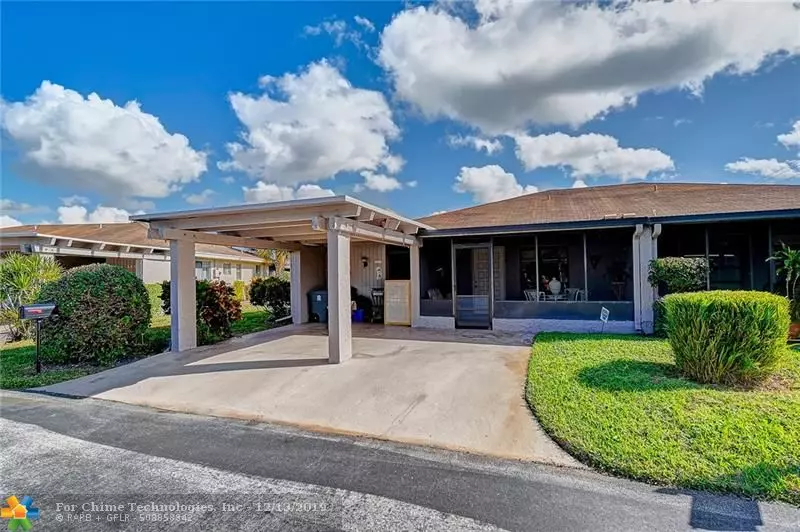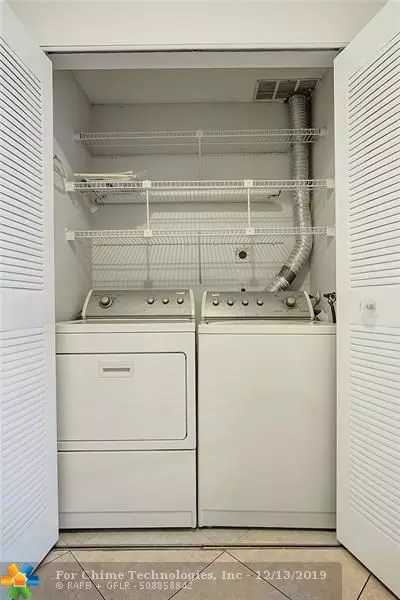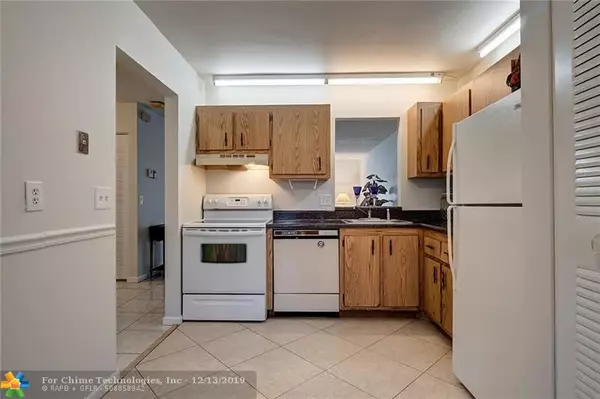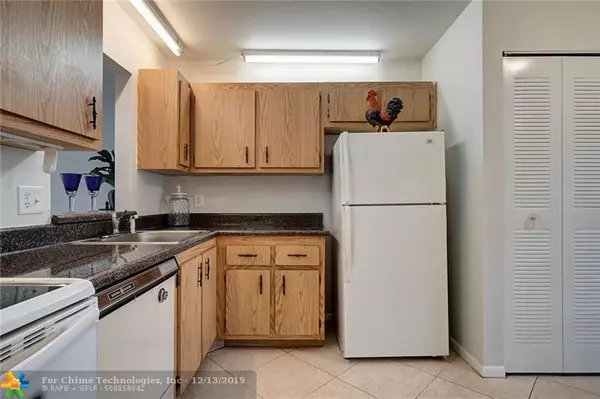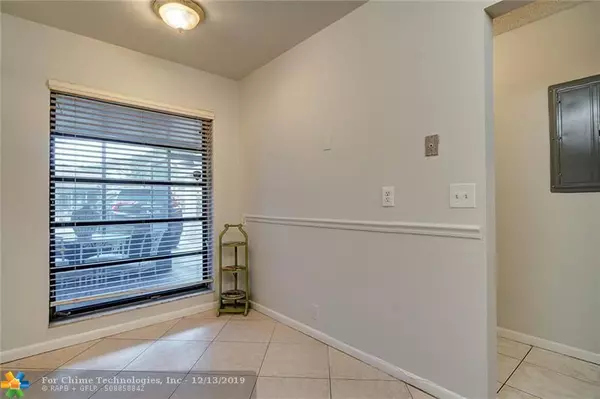$150,000
$159,500
6.0%For more information regarding the value of a property, please contact us for a free consultation.
6806 Moonlit Dr #6806 Delray Beach, FL 33446
3 Beds
2 Baths
1,288 SqFt
Key Details
Sold Price $150,000
Property Type Townhouse
Sub Type Villa
Listing Status Sold
Purchase Type For Sale
Square Footage 1,288 sqft
Price per Sqft $116
Subdivision Camelot Village Sec 3
MLS Listing ID F10207037
Sold Date 03/16/20
Style Villa Fee Simple
Bedrooms 3
Full Baths 2
Construction Status Resale
HOA Fees $236/qua
HOA Y/N Yes
Year Built 1979
Annual Tax Amount $2,176
Tax Year 2018
Property Description
Looking for the good life! Look no further this beautiful villa is ready to be called home. 55+ community with all the amenities to enjoy the Sunny Florida lifestyle. Beautifully maintained. Fresh Paint & New Carpet make this move in perfect. Great Closets and Walk In in Master- Carport so that your car is not Steamy after a lovely sunny Florida day! Full size Washer/Dryer Reasonable Maintenance of 236 per month paid quarterly. Covers Landscaping, Exterior, Internet, Cable including HBO,pest control , Community amenities, pool, fitness center, library, clubhouse. Front Screened Porch to relax on beautiful evenings. The Wall in 3rd Bedroom is down but door remains so easy to convert back to a bedroom. Eat in Kitchen and enclosed Family Room make this a perfect home or snowbird retreat!
Location
State FL
County Palm Beach County
Community Camelot Village
Area Palm Beach 4630A; 4640B
Building/Complex Name CAMELOT VILLAGE SEC 3
Rooms
Bedroom Description At Least 1 Bedroom Ground Level,Entry Level,Master Bedroom Ground Level
Other Rooms Florida Room
Dining Room Eat-In Kitchen, Family/Dining Combination
Interior
Interior Features First Floor Entry, Walk-In Closets
Heating Central Heat, Electric Heat
Cooling Central Cooling
Flooring Carpeted Floors, Ceramic Floor, Tile Floors
Equipment Dishwasher, Dryer, Electric Range, Electric Water Heater, Microwave, Refrigerator, Washer
Furnishings Partially Furnished
Exterior
Exterior Feature Screened Porch
Amenities Available Billiard Room, Clubhouse-Clubroom, Community Room, Fitness Center, Library, Pool, Shuffleboard, Tennis
Water Access Y
Water Access Desc None
Private Pool No
Building
Unit Features Garden View
Entry Level 1
Foundation Cbs Construction
Unit Floor 1
Construction Status Resale
Schools
Middle Schools Carver; G.W.
High Schools Spanish River Community
Others
Pets Allowed No
HOA Fee Include 710
Senior Community Verified
Restrictions No Lease First 2 Years
Security Features Walled
Acceptable Financing Cash, Conventional, FHA
Membership Fee Required No
Listing Terms Cash, Conventional, FHA
Special Listing Condition As Is, Deed Restrictions
Read Less
Want to know what your home might be worth? Contact us for a FREE valuation!

Our team is ready to help you sell your home for the highest possible price ASAP

Bought with KW Innovations

