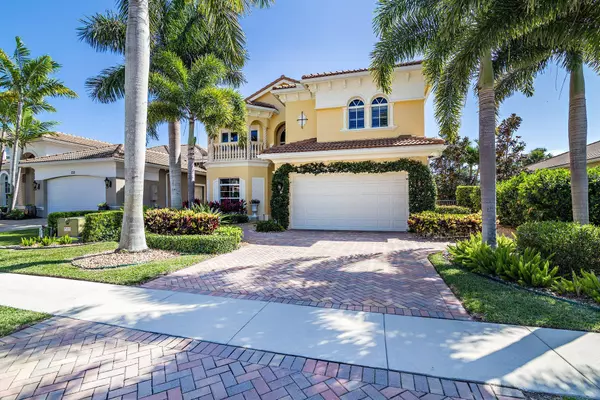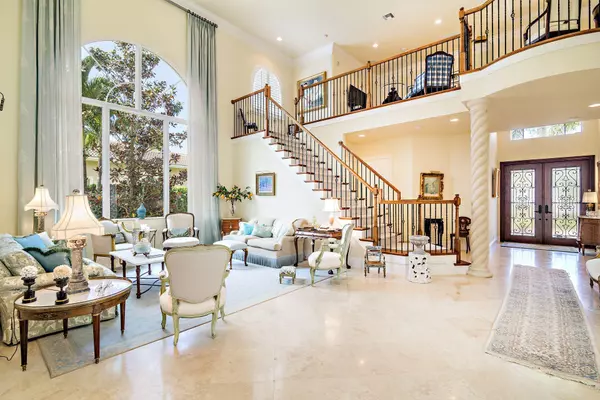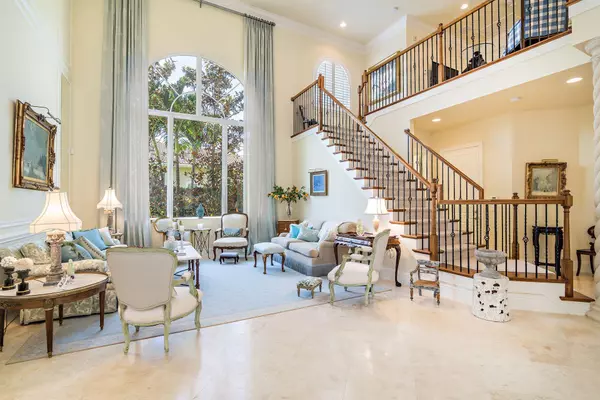Bought with Illustrated Properties
$1,175,000
$1,287,000
8.7%For more information regarding the value of a property, please contact us for a free consultation.
734 Cote Azur DR Palm Beach Gardens, FL 33410
3 Beds
3.1 Baths
3,719 SqFt
Key Details
Sold Price $1,175,000
Property Type Single Family Home
Sub Type Single Family Detached
Listing Status Sold
Purchase Type For Sale
Square Footage 3,719 sqft
Price per Sqft $315
Subdivision Frenchmans Reserve
MLS Listing ID RX-10518019
Sold Date 03/19/20
Style Mediterranean
Bedrooms 3
Full Baths 3
Half Baths 1
Construction Status Resale
Membership Fee $150,000
HOA Fees $792/mo
HOA Y/N Yes
Year Built 2012
Annual Tax Amount $17,573
Tax Year 2018
Lot Size 0.283 Acres
Property Description
Updated, Modern & Stunning, Situated on a Fabulous Golf Course Lot. Oversized lot at over a 1/4 acre. Light, bright & neutral w/walls of windows & sliders to bring in the natural light. Gorgeous marble floors through 1st floor living w/high ceilings & crown molding. Large kitchen offers top of line appliances, double oven, modern wood cabinetry, backsplash and counter-tops & built-in desk. First floor Master Suite features his & her closets, access to the patio and gorgeous views. The second floor consists of 2 guest suites w/ ensuite bathrooms & a large loft area perfect for guests. Outdoor living area is ideal for entertaining w/a built-in grill, ample patio space & lush tropical landscaping. Impact windows, new pool heater & new A/C unit.
Location
State FL
County Palm Beach
Community Frenchmans Reserve
Area 5230
Zoning PCD(ci
Rooms
Other Rooms Family, Laundry-Inside
Master Bath Mstr Bdrm - Ground, Separate Shower, Separate Tub
Interior
Interior Features Bar, Built-in Shelves, Ctdrl/Vault Ceilings, Upstairs Living Area, Volume Ceiling, Walk-in Closet
Heating Central, Electric
Cooling Central, Electric
Flooring Carpet, Marble
Furnishings Unfurnished
Exterior
Exterior Feature Built-in Grill, Covered Patio, Fence, Open Patio
Parking Features 2+ Spaces, Driveway, Garage - Attached
Garage Spaces 2.5
Pool Inground, Spa
Utilities Available Cable, Electric, Public Sewer, Public Water
Amenities Available Bike - Jog, Cafe/Restaurant, Clubhouse, Exercise Room, Golf Course, Lobby, Manager on Site, Pool, Putting Green, Sidewalks, Spa-Hot Tub, Street Lights, Tennis
Waterfront Description Lake,None
View Golf, Lake, Pool
Roof Type Wood Truss/Raft
Exposure East
Private Pool Yes
Building
Lot Description 1/4 to 1/2 Acre, Paved Road, Private Road, Sidewalks, West of US-1
Story 2.00
Unit Features Multi-Level
Foundation CBS
Construction Status Resale
Schools
Elementary Schools Dwight D. Eisenhower Elementary School
Middle Schools Howell L. Watkins Middle School
High Schools William T. Dwyer High School
Others
Pets Allowed Restricted
HOA Fee Include Cable,Common Areas,Lawn Care,Security
Senior Community No Hopa
Restrictions Buyer Approval,No Truck/RV,Other,Tenant Approval
Security Features Gate - Manned,Security Sys-Owned
Acceptable Financing Cash, Conventional
Horse Property No
Membership Fee Required Yes
Listing Terms Cash, Conventional
Financing Cash,Conventional
Read Less
Want to know what your home might be worth? Contact us for a FREE valuation!

Our team is ready to help you sell your home for the highest possible price ASAP





