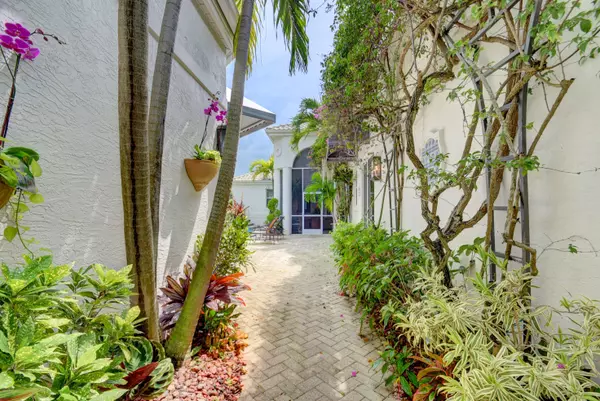Bought with Beachfront Realty Inc
$693,500
$725,000
4.3%For more information regarding the value of a property, please contact us for a free consultation.
2484 NW 61st Diagonal Boca Raton, FL 33496
4 Beds
3.1 Baths
3,289 SqFt
Key Details
Sold Price $693,500
Property Type Single Family Home
Sub Type Single Family Detached
Listing Status Sold
Purchase Type For Sale
Square Footage 3,289 sqft
Price per Sqft $210
Subdivision Fairway Lake Broken Sound
MLS Listing ID RX-10553869
Sold Date 03/20/20
Style Courtyard,Mediterranean
Bedrooms 4
Full Baths 3
Half Baths 1
Construction Status Resale
Membership Fee $70,000
HOA Fees $911/mo
HOA Y/N Yes
Year Built 1991
Annual Tax Amount $9,239
Tax Year 2018
Property Description
This immaculate masterpiece is in an ideal cul-de-sac location. This totally private courtyard home overlooking the golf course and lake has everything you could possibly want. There are 4 bedrooms, 3 1/2 baths including the separate guest house. Gorgeous Jerusalem limestone flooring and marble medallion give a sense of elegance and simultaneous warmth. The attention to detail reflects the professional decorating touch of Robert Weinstein. The kitchen features stainless steel appliances, granite counters and full backsplash. The bedroom closets are all completely outfitted. New water heater & new roof in progress. Enjoy the views from the screened patio. Your required membership provides access to the many dining venues and activities offered by the Club.
Location
State FL
County Palm Beach
Community Broken Sound
Area 4560
Zoning RE1(ci
Rooms
Other Rooms Family, Laundry-Util/Closet
Master Bath Dual Sinks, Mstr Bdrm - Ground, Separate Shower, Separate Tub
Interior
Interior Features Closet Cabinets, Volume Ceiling
Heating Central, Electric, Zoned
Cooling Central, Electric, Zoned
Flooring Marble
Furnishings Unfurnished
Exterior
Exterior Feature Built-in Grill
Parking Features Driveway, Garage - Attached
Garage Spaces 2.0
Pool Inground
Utilities Available Cable, Electric, Public Sewer, Public Water
Amenities Available Basketball, Cafe/Restaurant, Exercise Room, Manager on Site, Pool, Tennis
Waterfront Description Lake
View Golf, Lake
Roof Type S-Tile
Exposure Northeast
Private Pool Yes
Building
Lot Description < 1/4 Acre, Cul-De-Sac, Paved Road
Story 1.00
Foundation CBS
Construction Status Resale
Schools
Elementary Schools Calusa Elementary School
Middle Schools Omni Middle School
High Schools Spanish River Community High School
Others
Pets Allowed Restricted
HOA Fee Include Common Areas,Manager
Senior Community No Hopa
Restrictions Buyer Approval,Commercial Vehicles Prohibited,No Truck/RV,Tenant Approval
Security Features Gate - Manned
Acceptable Financing Cash, Conventional
Horse Property No
Membership Fee Required Yes
Listing Terms Cash, Conventional
Financing Cash,Conventional
Pets Allowed 50+ lb Pet
Read Less
Want to know what your home might be worth? Contact us for a FREE valuation!

Our team is ready to help you sell your home for the highest possible price ASAP





