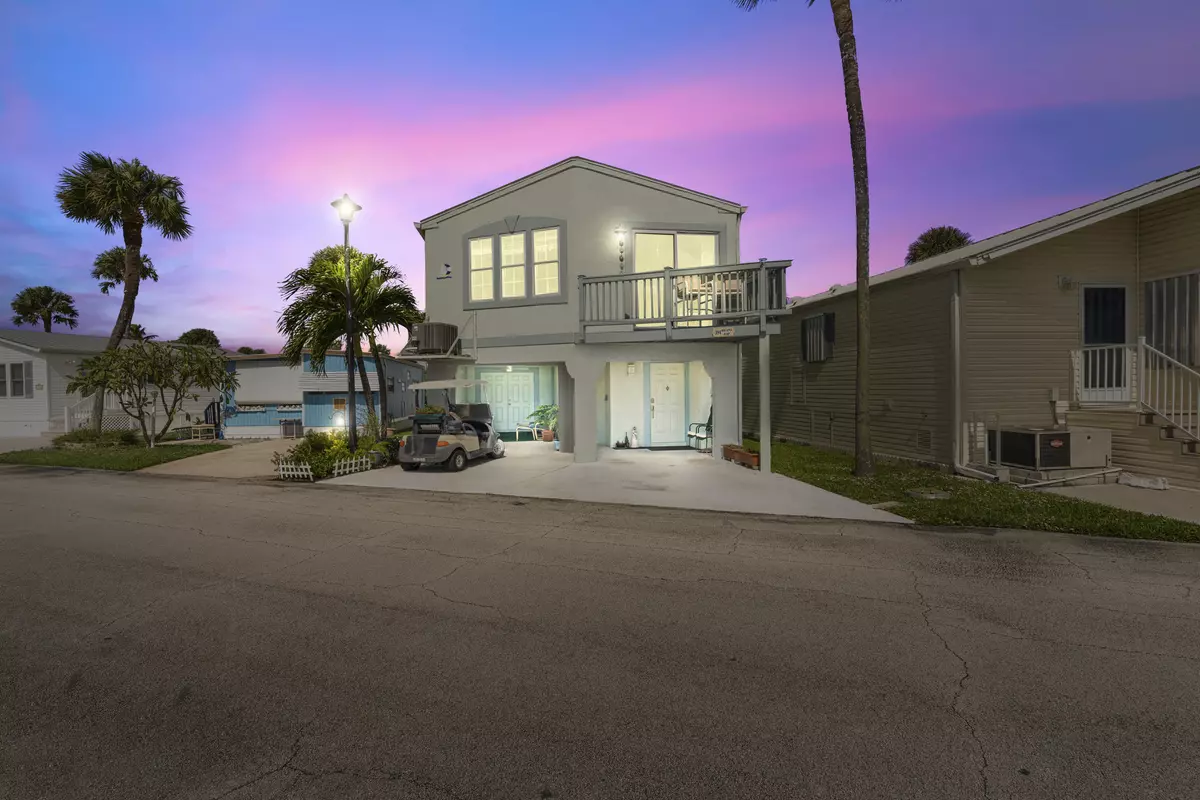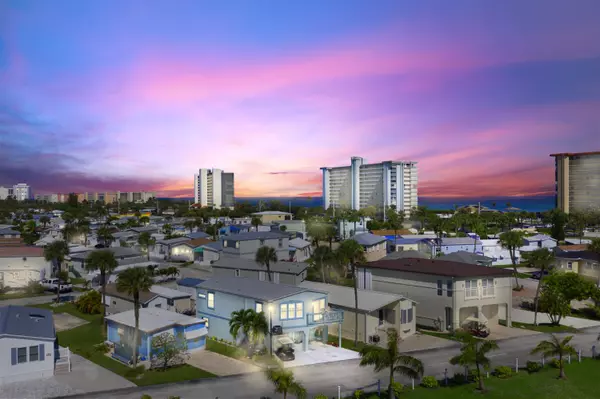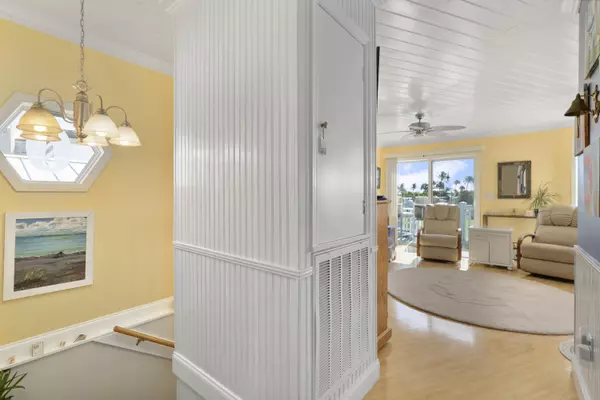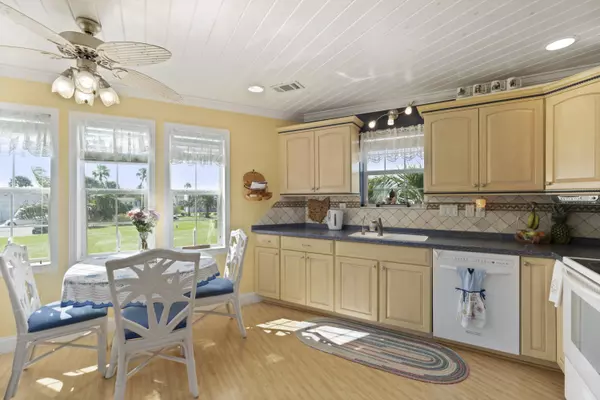Bought with Coldwell Banker Paradise
$273,000
$280,000
2.5%For more information regarding the value of a property, please contact us for a free consultation.
10725 S Ocean DR 394 Jensen Beach, FL 34957
2 Beds
2.1 Baths
1,277 SqFt
Key Details
Sold Price $273,000
Property Type Single Family Home
Sub Type Single Family Detached
Listing Status Sold
Purchase Type For Sale
Square Footage 1,277 sqft
Price per Sqft $213
Subdivision Holiday Out At St Lucie Section B
MLS Listing ID RX-10574912
Sold Date 03/26/20
Style Multi-Level
Bedrooms 2
Full Baths 2
Half Baths 1
Construction Status Resale
HOA Fees $194/mo
HOA Y/N Yes
Year Built 2006
Annual Tax Amount $2,923
Tax Year 2019
Lot Size 1,841 Sqft
Property Description
UPSTAIRS- DOWNSTAIRS, INSIDE-OUTSIDEEverything you see will please you!!Great two stories home located in Holiday Out on Hutchinson Island. Between the ocean and the river. 1st floor has a den and 1/2 a bath, work shop two cars and golf-cart carport. Second floor with an open floor plan with full great room area. Master bedroom with walk in closet, guest bedroom has washer and dryer. Furnished home ready to move in!! This community has a lot to offer, a gated resort style with a ocean side clubhouse with lots of activities during season, beach side heated pool, shuffleboard, bocce,. Very friendly community, with lots of activities. Close to food stores, restaurants and shopping. Everything you been dreaming of. Beautiful views.
Location
State FL
County St. Lucie
Area 7015
Zoning HutchI
Rooms
Other Rooms Laundry-Util/Closet, Util-Garage, Laundry-Inside, Storage, Den/Office
Master Bath Combo Tub/Shower
Interior
Interior Features Foyer, Upstairs Living Area, Stack Bedrooms, Walk-in Closet
Heating Central
Cooling Ceiling Fan, Central
Flooring Carpet, Laminate, Tile
Furnishings Partially Furnished
Exterior
Exterior Feature Shed
Parking Features Golf Cart
Utilities Available Electric, Public Sewer, Public Water
Amenities Available Pool, Bocce Ball, Pickleball, Street Lights, Shuffleboard, Game Room, Community Room, Clubhouse
Waterfront Description None
Exposure Southeast
Private Pool No
Building
Lot Description < 1/4 Acre, Irregular Lot
Story 2.00
Foundation CBS, Frame
Unit Floor 2
Construction Status Resale
Others
Pets Allowed Restricted
HOA Fee Include Trash Removal,Recrtnal Facility,Cable
Senior Community No Hopa
Restrictions Buyer Approval,Lease OK w/Restrict
Acceptable Financing Cash, Conventional
Horse Property No
Membership Fee Required No
Listing Terms Cash, Conventional
Financing Cash,Conventional
Read Less
Want to know what your home might be worth? Contact us for a FREE valuation!

Our team is ready to help you sell your home for the highest possible price ASAP





