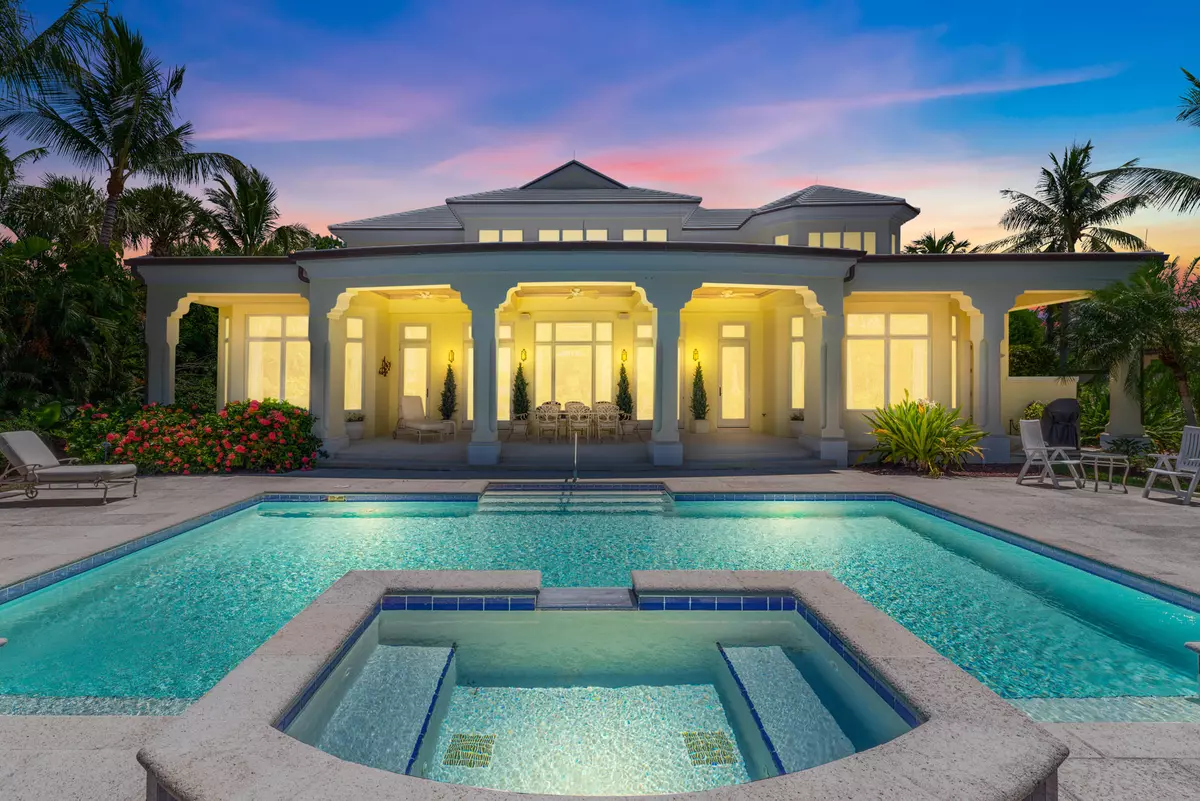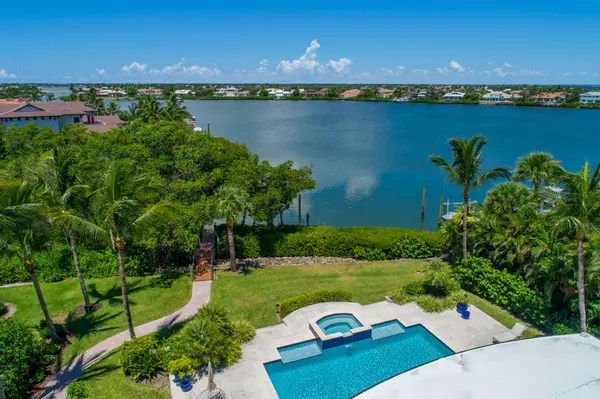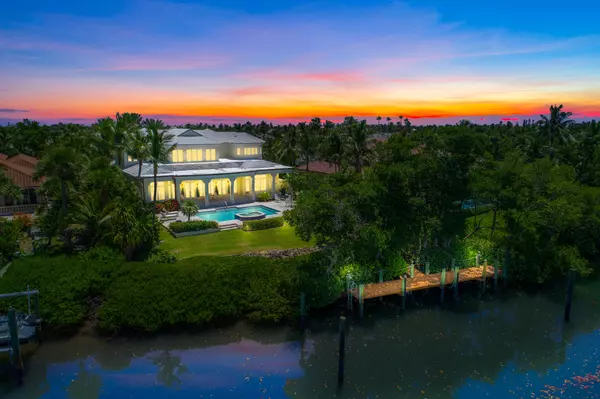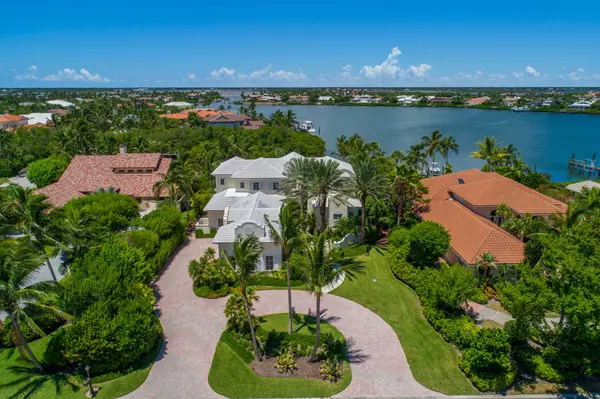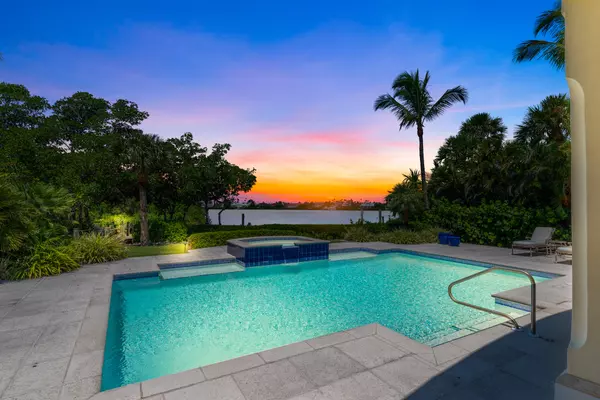Bought with RE/MAX Community
$3,565,000
$3,999,000
10.9%For more information regarding the value of a property, please contact us for a free consultation.
6926 SE Harbor CIR Stuart, FL 34996
5 Beds
5.2 Baths
6,686 SqFt
Key Details
Sold Price $3,565,000
Property Type Single Family Home
Sub Type Single Family Detached
Listing Status Sold
Purchase Type For Sale
Square Footage 6,686 sqft
Price per Sqft $533
Subdivision Sailfish Point Plat 14
MLS Listing ID RX-10455519
Sold Date 04/02/20
Style European,Traditional
Bedrooms 5
Full Baths 5
Half Baths 2
Construction Status Resale
Membership Fee $60,000
HOA Fees $1,614/mo
HOA Y/N Yes
Year Built 2004
Annual Tax Amount $29,318
Tax Year 2017
Lot Size 0.576 Acres
Property Description
Spectacular WATERFRONT CUSTOM HOME located in one of the most premier communities in the entire world. Located just minutes to the inlet, this CUSTOM home was built in 2004 with no expense spared. Deep Water Dock-age right behind your home that is protected but still gives you an AMAZING WIDE WATER LAGOON view to relax and see amazing sunsets! This home is perfect for the buyer that wants to have every amenity at their Fingertips! Sailfish Point is WORLD Renowned for the ULTRA LUXURY which includes your own Private beach, marina/Yacht club, Jack Nicklaus Golf, Oceanfront dining, Spa and so much more! Everything you would expect from an oceanfront 5 STAR RESORT! With just an hour or so away from the Bahamas, this location is like none other on the eastern United States, first class all the
Location
State FL
County Martin
Area 1 - Hutchinson Island - Martin County
Zoning Single Family
Rooms
Other Rooms Den/Office, Family, Laundry-Inside
Master Bath Mstr Bdrm - Ground
Interior
Interior Features Elevator, Entry Lvl Lvng Area, Fireplace(s), Foyer, Laundry Tub, Pantry, Split Bedroom, Volume Ceiling, Walk-in Closet, Wet Bar
Heating Central, Electric
Cooling Ceiling Fan, Central, Electric
Flooring Carpet, Ceramic Tile, Marble, Wood Floor
Furnishings Furniture Negotiable,Turnkey
Exterior
Exterior Feature Auto Sprinkler, Covered Patio
Parking Features Garage - Attached
Garage Spaces 3.0
Pool Inground
Community Features Disclosure, Sold As-Is
Utilities Available Public Sewer, Public Water
Amenities Available Beach Club Available, Boating, Clubhouse, Community Room, Exercise Room, Golf Course, Library, Manager on Site, Pool, Putting Green, Spa-Hot Tub, Tennis
Waterfront Description Canal Width 121+,Canal Width 81 - 120,Intracoastal,Lagoon,Ocean Access
Water Access Desc Electric Available,Marina,Over 101 Ft Boat,Private Dock,Water Available,Yacht Club
View Bay, Lagoon, River
Roof Type Concrete Tile
Present Use Disclosure,Sold As-Is
Exposure East
Private Pool Yes
Building
Lot Description 1/2 to < 1 Acre, Private Road
Story 2.00
Foundation Block, Concrete
Construction Status Resale
Others
Pets Allowed Yes
HOA Fee Include Common Areas,Recrtnal Facility,Reserve Funds,Security
Senior Community No Hopa
Restrictions Buyer Approval,Interview Required
Security Features Gate - Manned,Private Guard,Security Patrol
Acceptable Financing Cash, Conventional, FHA, VA
Horse Property No
Membership Fee Required Yes
Listing Terms Cash, Conventional, FHA, VA
Financing Cash,Conventional,FHA,VA
Pets Allowed Up to 2 Pets
Read Less
Want to know what your home might be worth? Contact us for a FREE valuation!

Our team is ready to help you sell your home for the highest possible price ASAP

