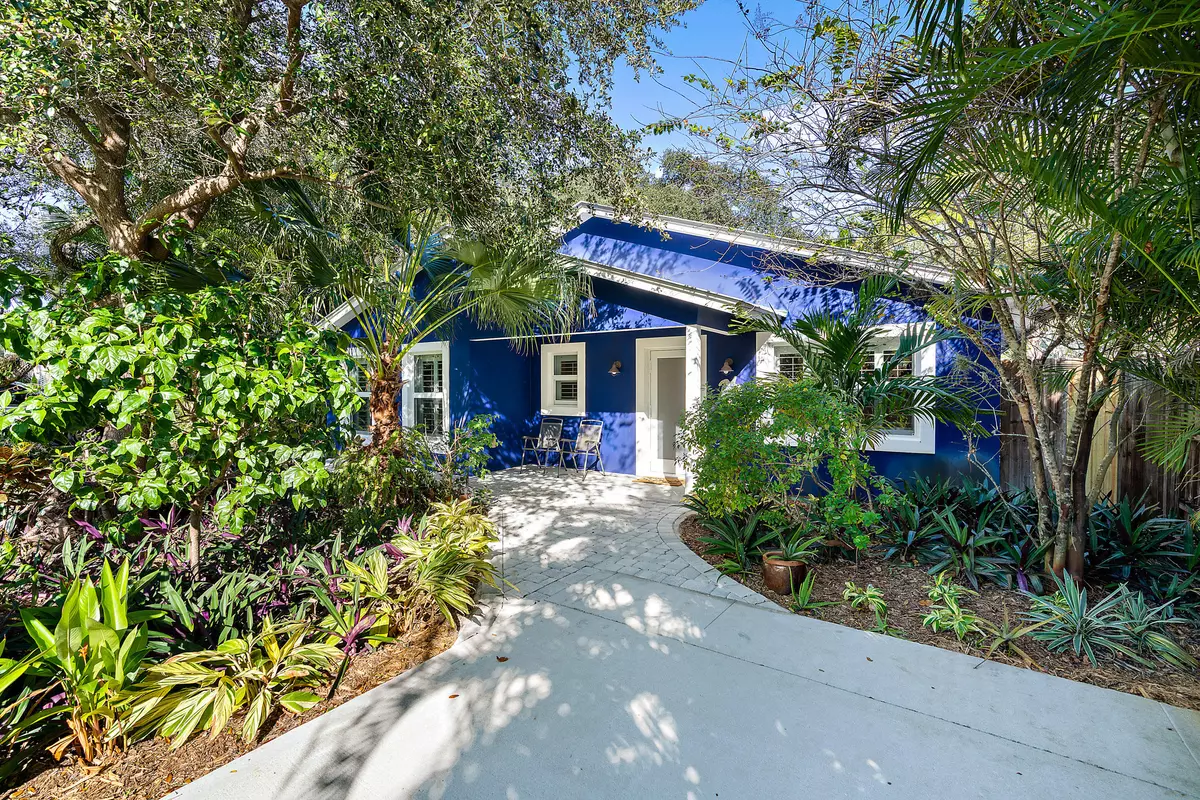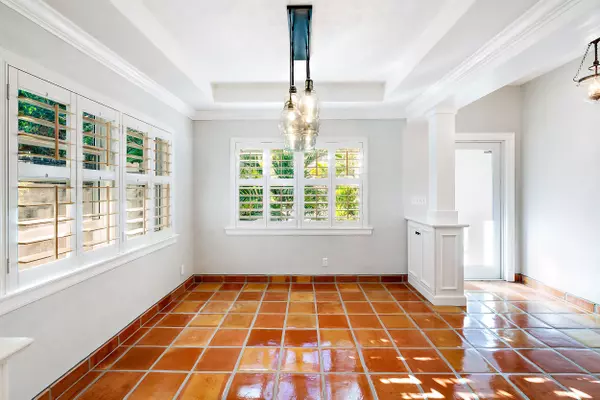Bought with EXP Realty, LLC
$410,000
$450,000
8.9%For more information regarding the value of a property, please contact us for a free consultation.
2437 Country Oaks LN Palm Beach Gardens, FL 33410
3 Beds
2 Baths
1,735 SqFt
Key Details
Sold Price $410,000
Property Type Single Family Home
Sub Type Single Family Detached
Listing Status Sold
Purchase Type For Sale
Square Footage 1,735 sqft
Price per Sqft $236
Subdivision Unincorporated
MLS Listing ID RX-10586663
Sold Date 04/17/20
Style Contemporary
Bedrooms 3
Full Baths 2
Construction Status Resale
HOA Y/N No
Year Built 1963
Annual Tax Amount $8,336
Tax Year 2019
Lot Size 7,500 Sqft
Property Description
Stunning home nestled in a highly desirable neighborhood. Home features impressive mature 40+ yr old Oak Trees and tropical landscaping making for excellent privacy. Inside the home, you'll find high-end finishes throughout the house in an open living concept. This home had an extensive $160,000 renovation in 2009 and has been maintained immaculately. The inviting dining room with its decorative columns, tray ceiling, and the beautiful chandelier is perfect for entertaining. From there, we move into the kitchen with its granite countertops, white stylist subway backsplash tiles, decorative lighting, spacious island, and a full array of appliances. Off the kitchen is a comfortable living room with plantation shutters and recess lighting...
Location
State FL
County Palm Beach
Area 5230
Zoning RS
Rooms
Other Rooms Family, Florida, Laundry-Inside, Laundry-Util/Closet, Storage, Workshop
Master Bath Dual Sinks, Mstr Bdrm - Ground
Interior
Interior Features Bar, Closet Cabinets, Entry Lvl Lvng Area, Foyer, French Door, Kitchen Island, Laundry Tub, Pantry, Roman Tub, Split Bedroom, Walk-in Closet
Heating Central, Electric
Cooling Central, Electric
Flooring Carpet, Tile
Furnishings Unfurnished
Exterior
Exterior Feature Auto Sprinkler, Fence, Open Patio, Open Porch, Outdoor Shower, Shed, Zoned Sprinkler
Parking Features 2+ Spaces, Driveway
Community Features Sold As-Is
Utilities Available Cable, Electric, Public Sewer, Public Water
Amenities Available Bike - Jog
Waterfront Description None
View Garden
Roof Type Metal
Present Use Sold As-Is
Exposure South
Private Pool No
Building
Lot Description < 1/4 Acre, West of US-1
Story 1.00
Foundation CBS
Construction Status Resale
Schools
Elementary Schools Dwight D. Eisenhower Elementary School
Middle Schools Howell L. Watkins Middle School
High Schools William T. Dwyer High School
Others
Pets Allowed Yes
Senior Community No Hopa
Restrictions None
Acceptable Financing Cash, Conventional
Horse Property No
Membership Fee Required No
Listing Terms Cash, Conventional
Financing Cash,Conventional
Read Less
Want to know what your home might be worth? Contact us for a FREE valuation!

Our team is ready to help you sell your home for the highest possible price ASAP





