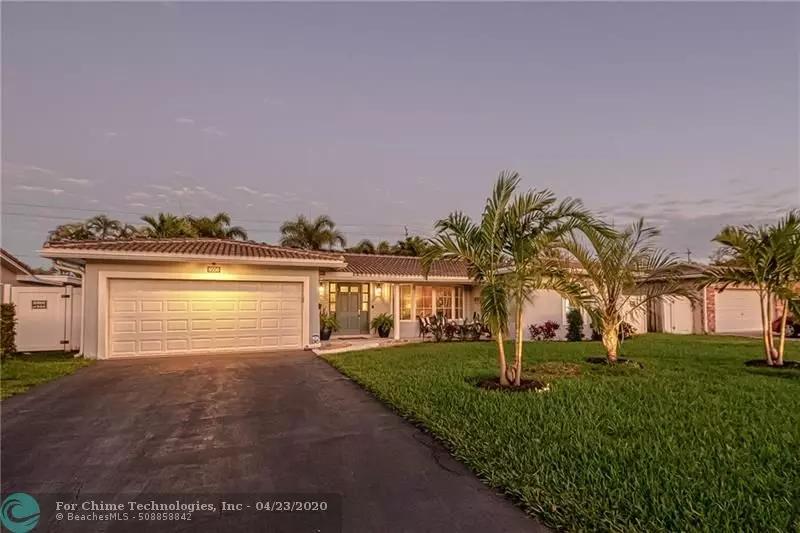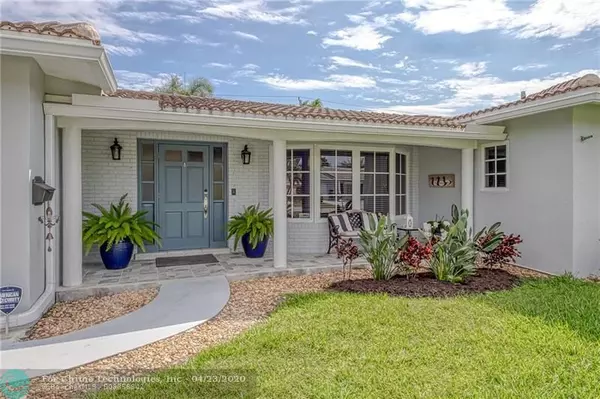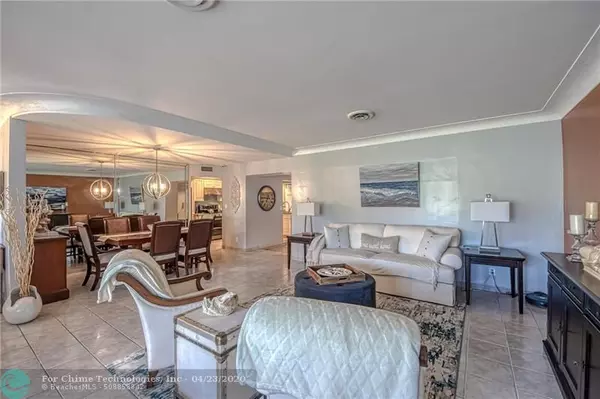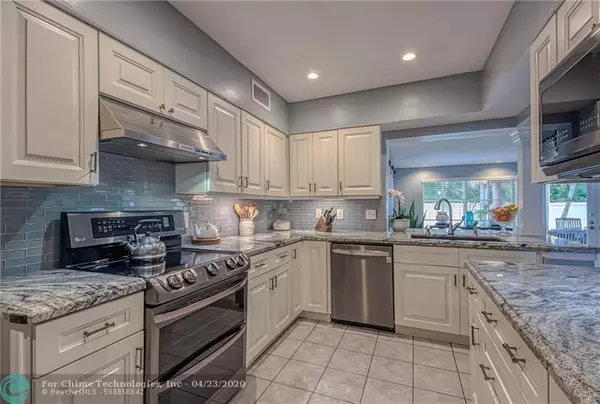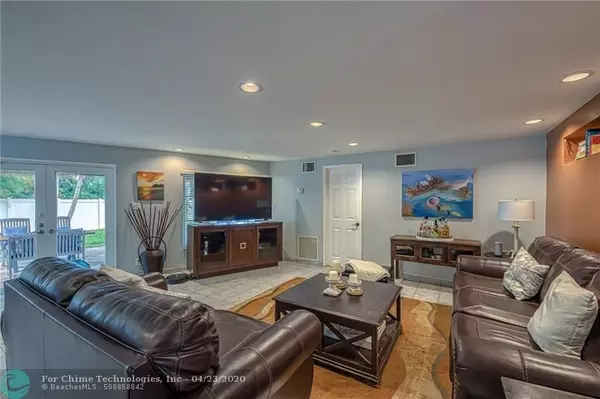$574,900
$574,900
For more information regarding the value of a property, please contact us for a free consultation.
6550 NE 20th Way Fort Lauderdale, FL 33308
4 Beds
2 Baths
2,222 SqFt
Key Details
Sold Price $574,900
Property Type Single Family Home
Sub Type Single
Listing Status Sold
Purchase Type For Sale
Square Footage 2,222 sqft
Price per Sqft $258
Subdivision Westfield Sec A 40-37 B
MLS Listing ID F10219979
Sold Date 04/27/20
Style No Pool/No Water
Bedrooms 4
Full Baths 2
Construction Status New Construction
HOA Y/N No
Year Built 1964
Annual Tax Amount $6,995
Tax Year 2019
Lot Size 9,142 Sqft
Property Description
Luxurious And Fully Updated 4 Bedroom Home With 2 Car Garage In IMPERIAL POINT With IMPACT Windows! This Home Is Located In One Of The Most Sought After Prestigious Neighborhoods In Fort Lauderdale. Home Features Over 2,200 Square Feet 4BD/2BA Remodeled With Imported High Quality Materials. New Kitchen Boasts Stainless Steal Appliances, Double Sink, Under Mount Cabinetry Lighting, Granite Counters And Extended Cabinetry With High End Features, Washer And Dryer And New Sprinkler System.
Additional Features Include LARGE OPEN LIVING AREA, And HUGE FAMILY ROOM, SPLIT BEDROOM PLAN, FABULOUS OUTDOOR SPACE WITH Tiki Hut AND Jacuzzi!
Located On A Quiet Street And In Close Proximity To The Sunny Beaches, Shopping, World-Class Restaurants And All South Florida Has To Offer.
Location
State FL
County Broward County
Community Imperialpt/Westfield
Area Ft Ldale Ne (3240-3270;3350-3380;3440-3450;3700)
Zoning RS-8
Rooms
Bedroom Description Master Bedroom Ground Level
Other Rooms Attic, Den/Library/Office, Family Room, Storage Room, Utility Room/Laundry
Dining Room Breakfast Area, Dining/Living Room, Family/Dining Combination
Interior
Interior Features First Floor Entry, French Doors, Pantry, Stacked Bedroom, Walk-In Closets
Heating Central Heat
Cooling Ceiling Fans, Central Cooling
Flooring Ceramic Floor, Wood Floors
Equipment Automatic Garage Door Opener, Dishwasher, Disposal, Dryer, Electric Water Heater, Microwave, Other Equipment/Appliances, Wall Oven, Washer, Washer/Dryer Hook-Up
Exterior
Exterior Feature Exterior Lighting, Fence, High Impact Doors, Outdoor Shower, Patio
Garage Spaces 2.0
Water Access N
View None, Other View
Roof Type Concrete Roof
Private Pool No
Building
Lot Description Less Than 1/4 Acre Lot
Foundation Cbs Construction
Sewer Municipal Sewer
Water Municipal Water
Construction Status New Construction
Others
Pets Allowed Yes
Senior Community No HOPA
Restrictions No Restrictions
Acceptable Financing Conventional, FHA, FHA-Va Approved, VA
Membership Fee Required No
Listing Terms Conventional, FHA, FHA-Va Approved, VA
Special Listing Condition As Is
Pets Allowed No Restrictions
Read Less
Want to know what your home might be worth? Contact us for a FREE valuation!

Our team is ready to help you sell your home for the highest possible price ASAP

Bought with JM Distinctive Properties LLC

