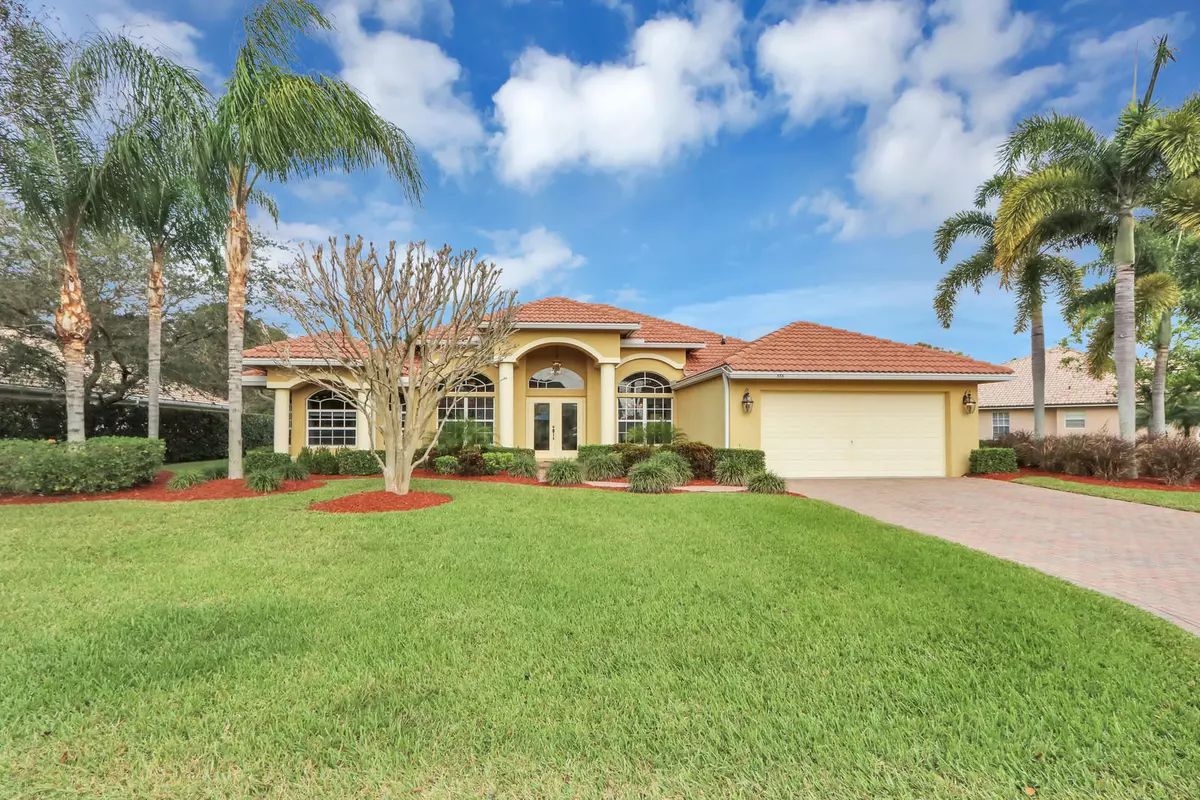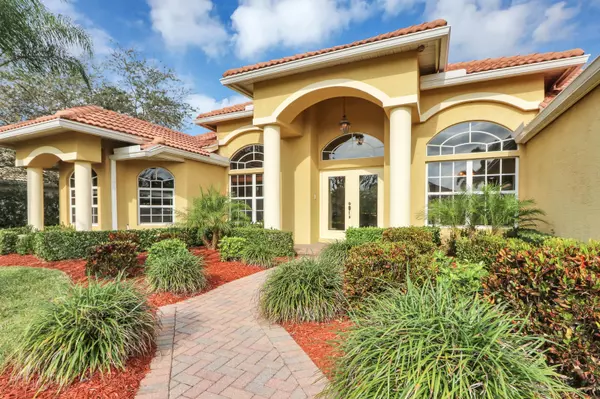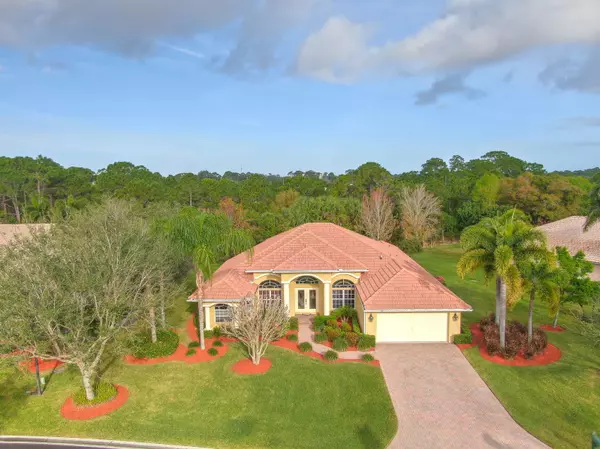Bought with Atlantic Shores Rlty Expertise
$376,750
$397,500
5.2%For more information regarding the value of a property, please contact us for a free consultation.
555 SW Sanctuary DR Port Saint Lucie, FL 34986
4 Beds
3 Baths
2,497 SqFt
Key Details
Sold Price $376,750
Property Type Single Family Home
Sub Type Single Family Detached
Listing Status Sold
Purchase Type For Sale
Square Footage 2,497 sqft
Price per Sqft $150
Subdivision Sanctuary Parcel 8 Blk 13
MLS Listing ID RX-10599939
Sold Date 04/24/20
Style < 4 Floors,Mediterranean
Bedrooms 4
Full Baths 3
Construction Status Resale
HOA Fees $124/mo
HOA Y/N Yes
Year Built 2005
Annual Tax Amount $5,490
Tax Year 2019
Lot Size 0.330 Acres
Property Description
FIRST TIME ON THE MARKET.... BUILT IN 2005. With just under 2500 SF A/C this 4 Bedroom/3 Full Bath + Den/Office home is located in the BEAUTIFUL ''SANCTUARY'' section of Country Club Estates. This home is in PRISTINE condition and sits on a large 1/3 acre lot surrounded by lovely mature landscaping and backs to the Preserve. Some features include a large kitchen with custom wood cabinetry, granite tops and stainless steel appliances. The main living areas have neutral ceramic tile flooring with beautiful wood laminate flooring in the Master Bedroom and the Office. The Master Bedroom has a large attached sitting area and His and Hers Walk in Closets. The Master bath has beautiful marble flooring and counter tops and was updated in 2013. Loads of windows and sunlight.
Location
State FL
County St. Lucie
Community Country Club Estates
Area 7500
Zoning RES
Rooms
Other Rooms Attic, Family, Pool Bath, Laundry-Inside, Den/Office
Master Bath Dual Sinks, Separate Shower, Mstr Bdrm - Sitting, Mstr Bdrm - Ground
Interior
Interior Features Built-in Shelves, Roman Tub, Split Bedroom, Pantry, French Door
Heating Central, Electric
Cooling Ceiling Fan, Central
Flooring Ceramic Tile, Laminate
Furnishings Furniture Negotiable,Partially Furnished
Exterior
Exterior Feature Auto Sprinkler, Screen Porch, Shutters, Covered Patio
Parking Features 2+ Spaces, Garage - Attached, Driveway
Garage Spaces 2.0
Pool Freeform
Community Features Sold As-Is
Utilities Available Cable, Public Sewer, Public Water, Electric
Amenities Available Golf Course
Waterfront Description None
View Garden, Pool
Roof Type S-Tile
Present Use Sold As-Is
Exposure Southeast
Private Pool Yes
Building
Lot Description 1/4 to 1/2 Acre, Paved Road
Story 1.00
Foundation CBS, Concrete
Construction Status Resale
Others
Pets Allowed Restricted
HOA Fee Include Cable,Common Areas
Senior Community No Hopa
Restrictions Buyer Approval
Acceptable Financing Cash, VA, FHA, Conventional
Horse Property No
Membership Fee Required No
Listing Terms Cash, VA, FHA, Conventional
Financing Cash,VA,FHA,Conventional
Pets Allowed Up to 2 Pets
Read Less
Want to know what your home might be worth? Contact us for a FREE valuation!

Our team is ready to help you sell your home for the highest possible price ASAP





