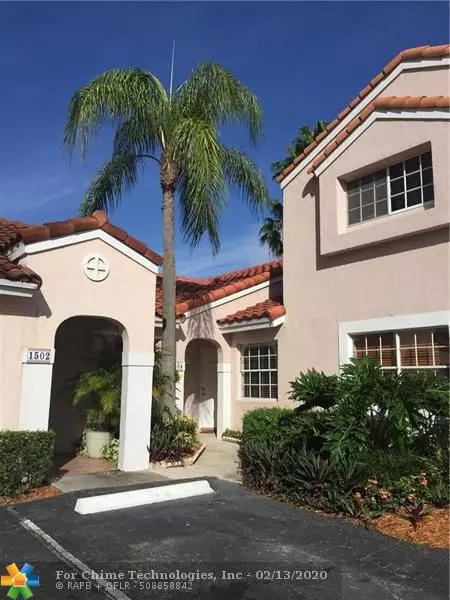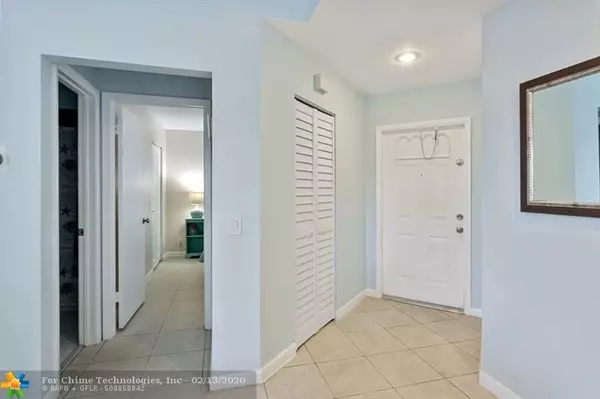$275,000
$288,000
4.5%For more information regarding the value of a property, please contact us for a free consultation.
1504 Springside Dr #1504 Weston, FL 33326
2 Beds
2 Baths
1,018 SqFt
Key Details
Sold Price $275,000
Property Type Townhouse
Sub Type Villa
Listing Status Sold
Purchase Type For Sale
Square Footage 1,018 sqft
Price per Sqft $270
Subdivision Village Homes Country Isl
MLS Listing ID F10215380
Sold Date 05/08/20
Style Villa Fee Simple
Bedrooms 2
Full Baths 2
Construction Status Resale
HOA Fees $116/qua
HOA Y/N Yes
Year Built 1987
Annual Tax Amount $5,215
Tax Year 2018
Property Description
MOVE IN CONDITION VILLA WITH AMAZING WATERVIEW. NEW ROOF (2018).HUGE AND EXTENDED DOMED SCREENED PAVED PATIO WITH DIRECT WATER VIEW, PERFECT FOR ENTERTAINING. BOTH BEDROOMS WITH WALK IN CLOSETS, VAULTED CIELINGS IN LIVING/ DINING AREA. NEST THERMOSTAT SYSTEM. ALL TILED FLOORS. KITCHEN WITH WATER VIEW . FULL SIZED WASHER AND DRYER. UPGRADED BATH VANITIES. WALK IN AND SHELVED OUTDOOR STORAGE AREA. 2 ASSIGNED PARKING SPOTS. CLOSE TO WESTON TOWN CENTER.ALL GRADE A WESTON SCHOOLS. WALKING DISTANCE TO PEACE MOUND PARK. HURRY WILL GO FAST !!!
Location
State FL
County Broward County
Community Village Homes
Area Weston (3890)
Building/Complex Name VILLAGE HOMES COUNTRY ISL
Rooms
Bedroom Description At Least 1 Bedroom Ground Level,Entry Level,Master Bedroom Ground Level
Dining Room Dining/Living Room
Interior
Interior Features First Floor Entry, Built-Ins, Closet Cabinetry, Foyer Entry, Vaulted Ceilings, Walk-In Closets
Heating Central Heat
Cooling Central Cooling
Flooring Ceramic Floor
Equipment Dishwasher, Disposal, Dryer, Electric Range, Microwave, Refrigerator, Washer
Exterior
Exterior Feature Fence, Patio, Screened Porch, Shed
Amenities Available Pool
Waterfront Description Lake Front
Water Access Y
Water Access Desc Other
Private Pool No
Building
Unit Features Lake,Water View
Foundation Cbs Construction
Unit Floor 1
Construction Status Resale
Schools
Elementary Schools Country Isles
Middle Schools Tequesta Trace
High Schools Cypress Bay
Others
Pets Allowed Yes
HOA Fee Include 350
Senior Community No HOPA
Restrictions Ok To Lease,Other Restrictions
Security Features Other Security
Acceptable Financing Cash, Conventional, FHA, VA
Membership Fee Required No
Listing Terms Cash, Conventional, FHA, VA
Pets Allowed Restrictions Or Possible Restrictions
Read Less
Want to know what your home might be worth? Contact us for a FREE valuation!

Our team is ready to help you sell your home for the highest possible price ASAP

Bought with DeBianchi Real Estate, LLC





