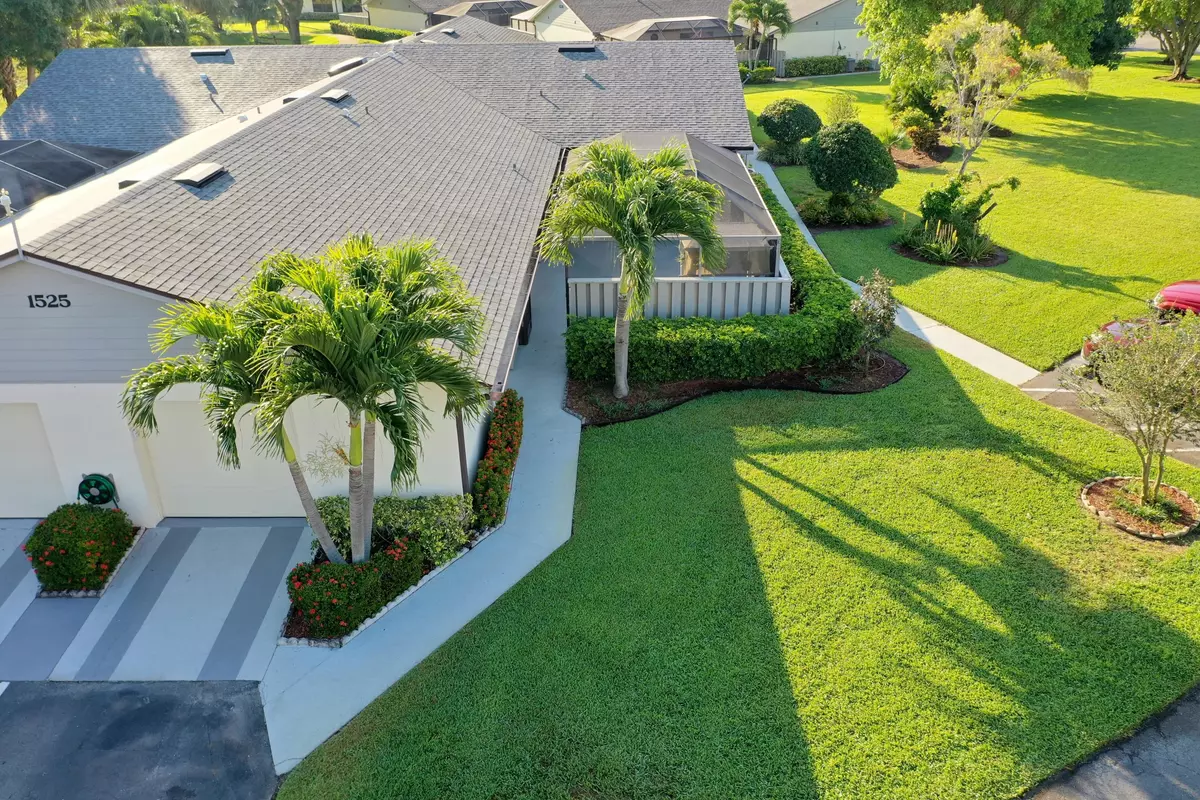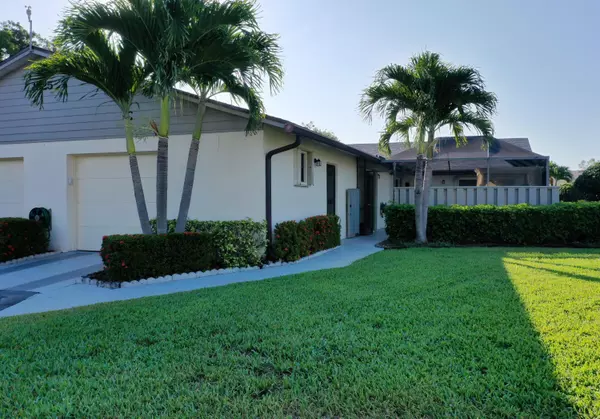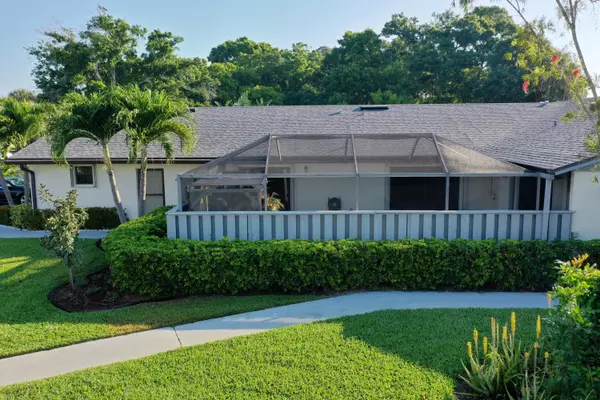Bought with OC Realty LLC
$140,000
$145,000
3.4%For more information regarding the value of a property, please contact us for a free consultation.
1525 Pheasant WALK C Fort Pierce, FL 34950
2 Beds
2 Baths
1,280 SqFt
Key Details
Sold Price $140,000
Property Type Single Family Home
Sub Type Villa
Listing Status Sold
Purchase Type For Sale
Square Footage 1,280 sqft
Price per Sqft $109
Subdivision Longwood Village Phase 2
MLS Listing ID RX-10615405
Sold Date 05/13/20
Bedrooms 2
Full Baths 2
Construction Status Resale
HOA Fees $180/mo
HOA Y/N Yes
Year Built 1987
Annual Tax Amount $721
Tax Year 2019
Lot Size 1,940 Sqft
Property Description
Yes, this home has a garage! Wonderful opportunity to buy your own 2-bedroom 2 bath villa with a garage and a half in Villages of Longwood! Well maintained, upgraded, lots of extras. Wood floors throughout & tile in the bathrooms. Crown modeling & raised ceilings throughout gives this home an upscale & spacious feel. Kitchen is open to the living room with granite countertops, tile backsplash, & beautiful wood cabinetry. Large pantry a definite bonus! Bathrooms have been upgraded with granite and wood vanities. Closet space is great in both bedrooms. Screened courtyard off living room and bedrooms. A/C is 6 years old. Roof is 3 years young! Hurricane shutters on sliders. Great location near green area and extra parking for guest. Community centrally located & low HOA fees!
Location
State FL
County St. Lucie
Area 7080
Zoning Planne
Rooms
Other Rooms Laundry-Util/Closet
Master Bath Separate Shower
Interior
Interior Features Entry Lvl Lvng Area, Pantry, Sky Light(s), Volume Ceiling, Walk-in Closet
Heating Central
Cooling Ceiling Fan, Central
Flooring Tile, Wood Floor
Furnishings Unfurnished
Exterior
Exterior Feature Fence, Screened Patio
Parking Features Garage - Attached, Guest
Garage Spaces 1.5
Community Features Sold As-Is
Utilities Available Electric, Public Sewer, Public Water
Amenities Available Clubhouse, Pool, Sidewalks, Street Lights
Waterfront Description None
Roof Type Comp Shingle
Present Use Sold As-Is
Exposure West
Private Pool No
Building
Lot Description < 1/4 Acre
Story 1.00
Foundation CBS
Construction Status Resale
Others
Pets Allowed Yes
HOA Fee Include Common Areas,Lawn Care
Senior Community No Hopa
Restrictions Buyer Approval,Interview Required,No Lease First 2 Years
Acceptable Financing Cash, Conventional
Horse Property No
Membership Fee Required No
Listing Terms Cash, Conventional
Financing Cash,Conventional
Pets Allowed Up to 2 Pets
Read Less
Want to know what your home might be worth? Contact us for a FREE valuation!

Our team is ready to help you sell your home for the highest possible price ASAP





