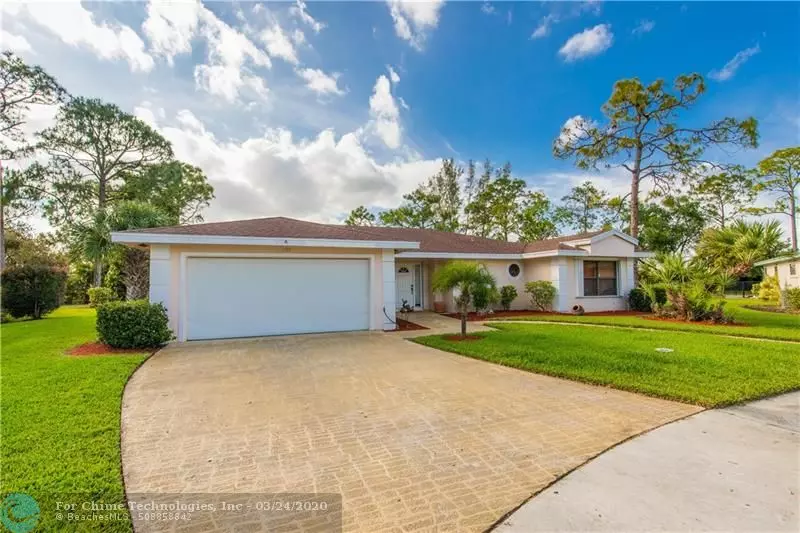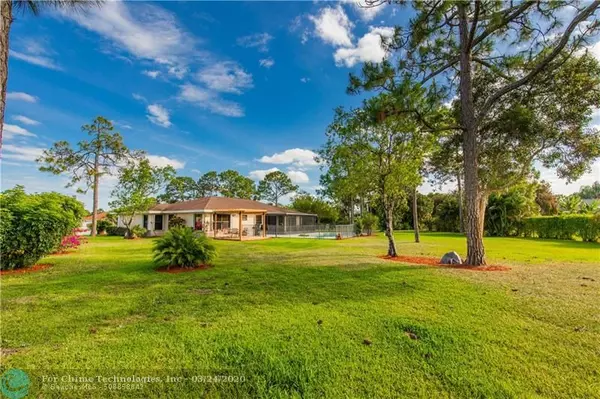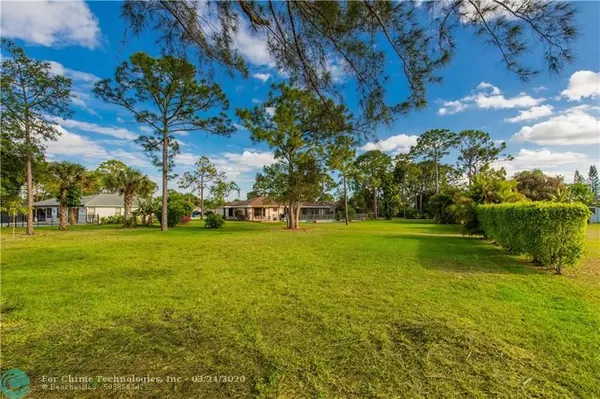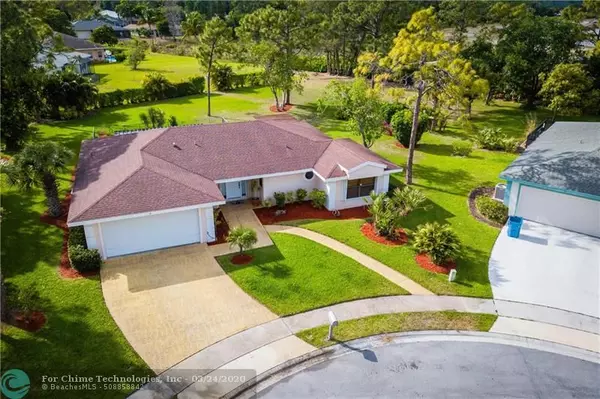$370,000
$375,000
1.3%For more information regarding the value of a property, please contact us for a free consultation.
105 Churchil Way Royal Palm Beach, FL 33411
3 Beds
2 Baths
1,814 SqFt
Key Details
Sold Price $370,000
Property Type Single Family Home
Sub Type Single
Listing Status Sold
Purchase Type For Sale
Square Footage 1,814 sqft
Price per Sqft $203
Subdivision Saratoga At Royal Palm
MLS Listing ID F10222986
Sold Date 05/22/20
Style Pool Only
Bedrooms 3
Full Baths 2
Construction Status Resale
HOA Fees $36/mo
HOA Y/N Yes
Total Fin. Sqft 25609
Year Built 1989
Annual Tax Amount $3,912
Tax Year 2018
Lot Size 0.588 Acres
Property Description
Stop looking! Located in a quiet cul-de-sac on an oversized lot, this lovely home features an open floor plan with high ceilings, open kitchen w/ granite counter tops, newly renovated baths, and a huge master suite. Freshly painted with new ceramic tile throughout entire living space. New A/C. Property comes with a sprinkle system on well and accordion storm shutters.Huge backyard with a large swimming pool and screened in patio. plenty of space for fruit trees or vegetable gardens.Come rejoice in its hidden tranquility as you become captivated with a background of sunsets overlooking the pool in the backyard.Ideal for entertaining in this highly desired community with excellent schools, parks, shopping, stores and restaurants. Make it home!
Location
State FL
County Palm Beach County
Community Saratoga Pines
Area Palm Beach 5520; 5530; 5570; 5580
Zoning PUD
Rooms
Bedroom Description At Least 1 Bedroom Ground Level
Other Rooms Attic, Family Room, Utility/Laundry In Garage
Dining Room Dining/Living Room, Snack Bar/Counter
Interior
Interior Features Built-Ins, French Doors, Pantry, Roman Tub, Stacked Bedroom, Vaulted Ceilings, Walk-In Closets
Heating Electric Heat
Cooling Ceiling Fans, Electric Cooling
Flooring Ceramic Floor
Equipment Automatic Garage Door Opener, Dishwasher, Disposal, Dryer, Electric Range, Electric Water Heater, Microwave, Refrigerator, Smoke Detector, Washer
Furnishings Unfurnished
Exterior
Exterior Feature Deck, Patio
Parking Features Attached
Garage Spaces 2.0
Pool Concrete, Equipment Stays, Salt Chlorination, Screened
Water Access N
View Garden View
Roof Type Comp Shingle Roof
Private Pool No
Building
Lot Description 1/2 To Less Than 3/4 Acre Lot, Cul-De-Sac Lot, Oversized Lot
Foundation Frame With Stucco
Sewer Municipal Sewer
Water Municipal Water
Construction Status Resale
Schools
Elementary Schools Royal Palm
Others
Pets Allowed Yes
HOA Fee Include 36
Senior Community No HOPA
Restrictions Assoc Approval Required,No Lease; 1st Year Owned
Acceptable Financing Cash, Conventional, FHA, VA
Membership Fee Required No
Listing Terms Cash, Conventional, FHA, VA
Special Listing Condition As Is
Pets Allowed Restrictions Or Possible Restrictions
Read Less
Want to know what your home might be worth? Contact us for a FREE valuation!

Our team is ready to help you sell your home for the highest possible price ASAP

Bought with Prime Home Realty Group Inc





