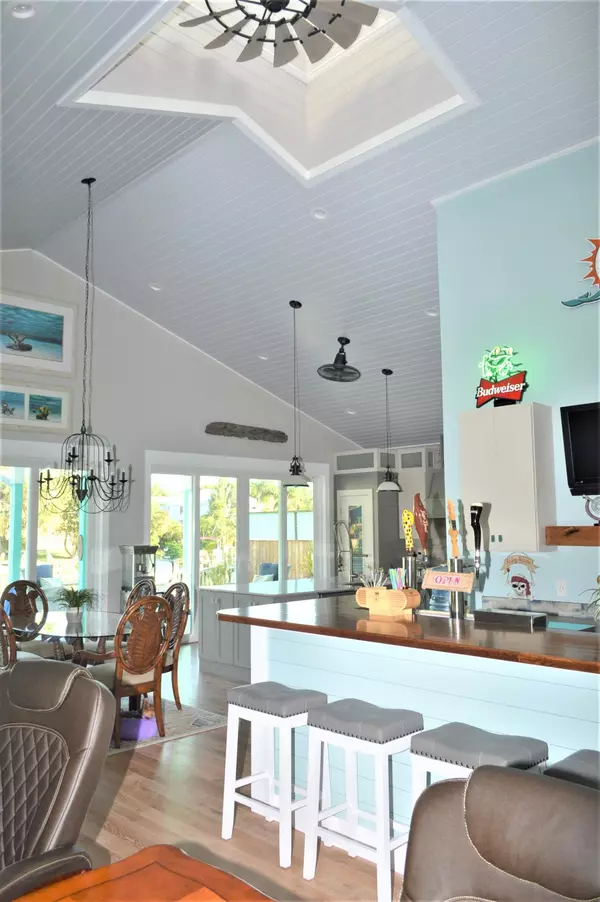Bought with Pro-Net Realty LLC
$610,000
$634,900
3.9%For more information regarding the value of a property, please contact us for a free consultation.
1371 SW Evergreen LN Palm City, FL 34990
3 Beds
3 Baths
2,045 SqFt
Key Details
Sold Price $610,000
Property Type Single Family Home
Sub Type Single Family Detached
Listing Status Sold
Purchase Type For Sale
Square Footage 2,045 sqft
Price per Sqft $298
Subdivision Rustic Hills
MLS Listing ID RX-10605547
Sold Date 06/01/20
Style < 4 Floors,Key West
Bedrooms 3
Full Baths 3
Construction Status New Construction
HOA Fees $18/mo
HOA Y/N Yes
Year Built 2020
Annual Tax Amount $3,299
Tax Year 2019
Lot Size 10,236 Sqft
Property Description
This home defines that every detail has a detail! Entertainers, water lovers, boat lovers dream home! Literally rebuilt from the slab up to the cupola! 3/3 ocean access pool home recently completed new rebuild. Double etched front doors welcome you to open fireplace living, dining & kitchen all with soaring ceilings. Step up to your well equipped wet bar with kegerator with 4 taps & wine cooler. Kitchen centers around one of the largest single piece stone counters you will find with a stainless steel farm sink. Professional dual power gas/electric range and commercial refrigerator/freezer. All looking over your pool & tiered landscaped backyard to your boat dock. Gigantic master with an en suite that is a retreat itself! Walk in closets with storage systems & barn doors - (cont)
Location
State FL
County Martin
Area 9 - Palm City
Zoning 0100
Rooms
Other Rooms Great, Laundry-Inside, Storage, Attic, Laundry-Util/Closet
Master Bath Separate Shower, Mstr Bdrm - Ground, Dual Sinks, Separate Tub
Interior
Interior Features Wet Bar, Decorative Fireplace, Entry Lvl Lvng Area, Closet Cabinets, Kitchen Island, Built-in Shelves, Walk-in Closet, Pull Down Stairs, Bar, Pantry, Ctdrl/Vault Ceilings
Heating Central, Electric
Cooling Electric, Central, Ceiling Fan
Flooring Tile
Furnishings Unfurnished
Exterior
Exterior Feature Fence, Covered Patio, Solar Panels, Shed
Parking Features 2+ Spaces, Golf Cart, RV/Boat, Drive - Decorative, Driveway
Pool Inground, Salt Chlorination, Equipment Included, Gunite
Utilities Available Electric, Septic, Cable, Well Water
Amenities Available Bike - Jog
Waterfront Description Seawall,One Fixed Bridge,Canal Width 1 - 80,Ocean Access
Water Access Desc Private Dock
View Canal
Roof Type Metal
Exposure Southeast
Private Pool Yes
Building
Lot Description < 1/4 Acre, Paved Road, Private Road, Cul-De-Sac
Story 1.00
Foundation Frame, Fiber Cement Siding
Construction Status New Construction
Others
Pets Allowed Yes
Senior Community No Hopa
Restrictions None
Acceptable Financing Cash, VA, FHA, Conventional
Horse Property No
Membership Fee Required No
Listing Terms Cash, VA, FHA, Conventional
Financing Cash,VA,FHA,Conventional
Pets Allowed No Restrictions
Read Less
Want to know what your home might be worth? Contact us for a FREE valuation!

Our team is ready to help you sell your home for the highest possible price ASAP





