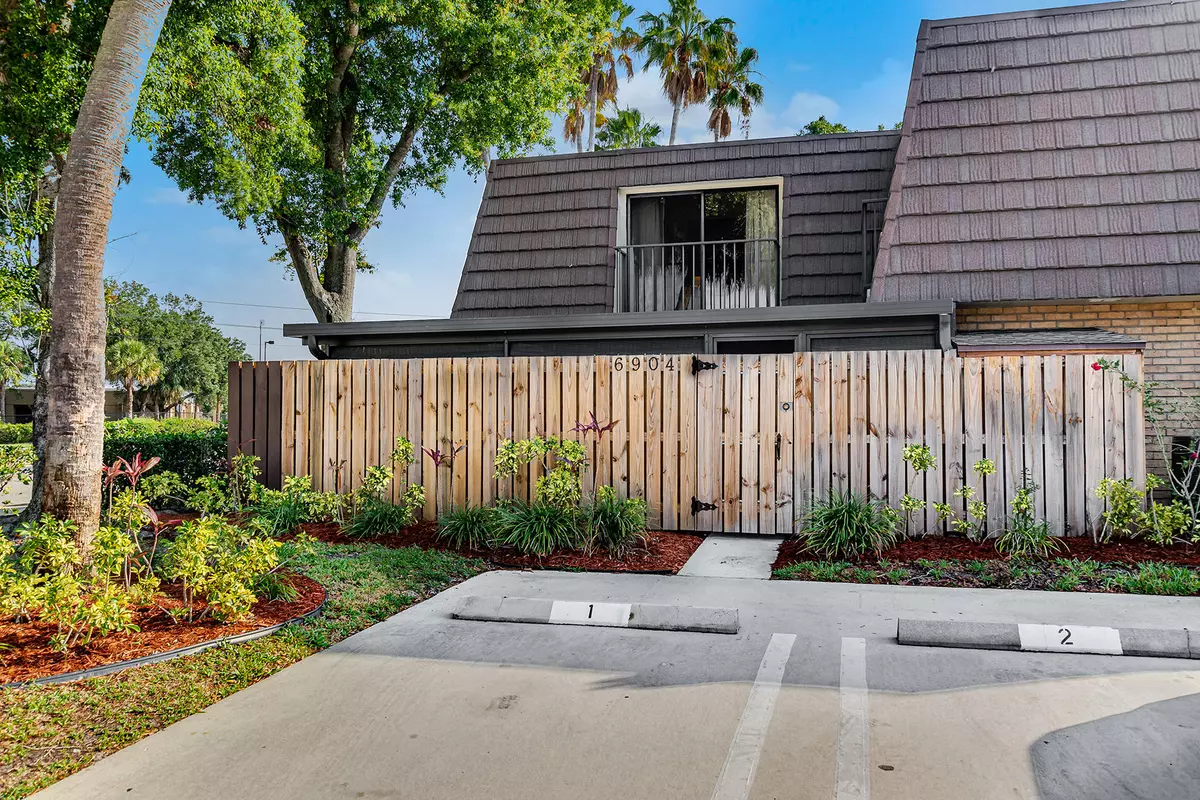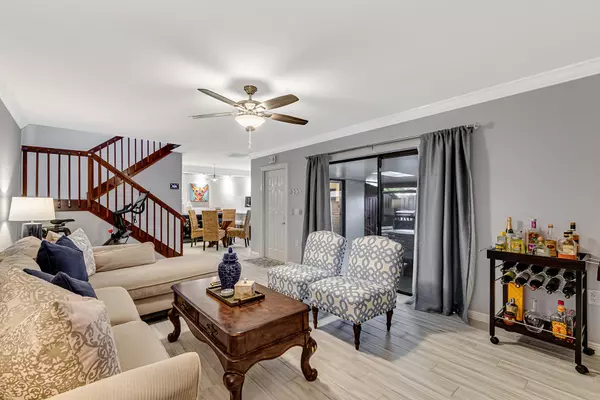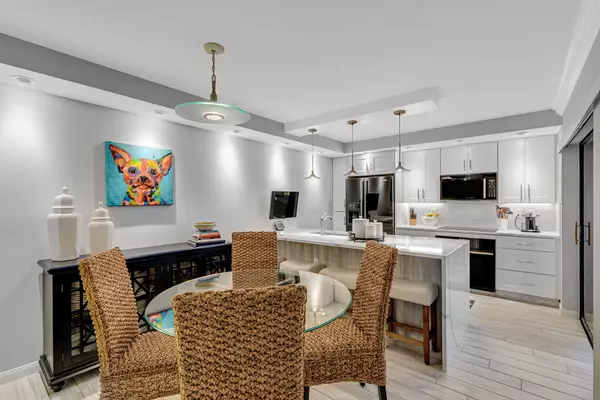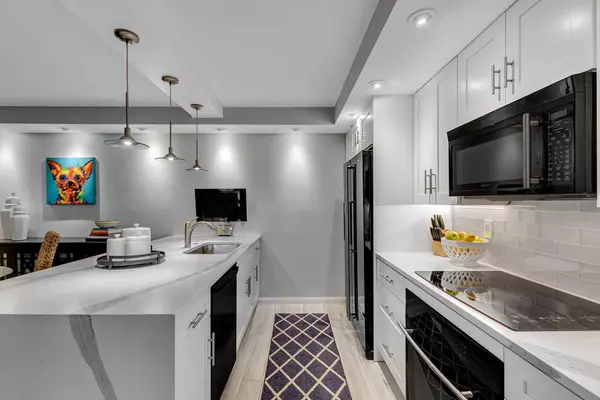Bought with Prospect Realty & Investments
$207,500
$210,000
1.2%For more information regarding the value of a property, please contact us for a free consultation.
6904 69th WAY West Palm Beach, FL 33407
2 Beds
2.1 Baths
1,236 SqFt
Key Details
Sold Price $207,500
Property Type Townhouse
Sub Type Townhouse
Listing Status Sold
Purchase Type For Sale
Square Footage 1,236 sqft
Price per Sqft $167
Subdivision Heritage Village Of P B Lakes
MLS Listing ID RX-10616692
Sold Date 06/01/20
Style Townhouse
Bedrooms 2
Full Baths 2
Half Baths 1
Construction Status Resale
HOA Fees $328/mo
HOA Y/N Yes
Year Built 1987
Annual Tax Amount $3,373
Tax Year 2019
Lot Size 1,345 Sqft
Property Description
WOW WOW WOW, that is what you will say the minute you step foot into this townhouse! The sellers have completely renovated this property from head to toe. The kitchen includes beautiful top of the line quartz countertops, soft close cabinets and drawers, and newer appliances. All of the popcorn ceilings were removed. The floors were redone in modern wood look tile all throughout the downstairs. Perfect set up for entertaining guests as the patio is screened in and roof covered and a new bar was built including mini fridge. All you have to do to is open your sliders and instantly double your entertaining space downstairs. Plus, the HOA just replaced the fence and you have a designated space for your BBQ that is out of the rain with it's own screen door. There is also the convenience
Location
State FL
County Palm Beach
Area 5410
Zoning RPD(ci
Rooms
Other Rooms Family, Laundry-Inside, Storage
Master Bath Bidet, Mstr Bdrm - Upstairs, Separate Shower
Interior
Interior Features Built-in Shelves, Closet Cabinets, Entry Lvl Lvng Area, Roman Tub, Stack Bedrooms, Walk-in Closet
Heating Central, Electric
Cooling Ceiling Fan, Central, Electric
Flooring Tile
Furnishings Unfurnished
Exterior
Exterior Feature Auto Sprinkler, Covered Balcony, Covered Patio, Fence, Screened Patio
Parking Features 2+ Spaces, Assigned, Guest, RV/Boat, Vehicle Restrictions
Community Features Sold As-Is
Utilities Available Cable, Electric, Public Sewer, Public Water
Amenities Available Bike - Jog, Clubhouse, Community Room, Pool, Sidewalks, Street Lights, Tennis
Waterfront Description None
View Garden
Roof Type Mansard
Present Use Sold As-Is
Exposure South
Private Pool No
Building
Lot Description < 1/4 Acre, Paved Road
Story 2.00
Unit Features Corner
Foundation Pre-Cast
Construction Status Resale
Others
Pets Allowed Yes
HOA Fee Include Common Areas,Insurance-Bldg,Lawn Care,Maintenance-Exterior,Parking,Roof Maintenance,Sewer,Trash Removal,Water
Senior Community No Hopa
Restrictions Buyer Approval,Commercial Vehicles Prohibited,No Motorcycle
Security Features Burglar Alarm,Security Light,Security Sys-Leased
Acceptable Financing Cash, Conventional, FHA, VA
Horse Property No
Membership Fee Required No
Listing Terms Cash, Conventional, FHA, VA
Financing Cash,Conventional,FHA,VA
Pets Allowed No Aggressive Breeds
Read Less
Want to know what your home might be worth? Contact us for a FREE valuation!

Our team is ready to help you sell your home for the highest possible price ASAP





