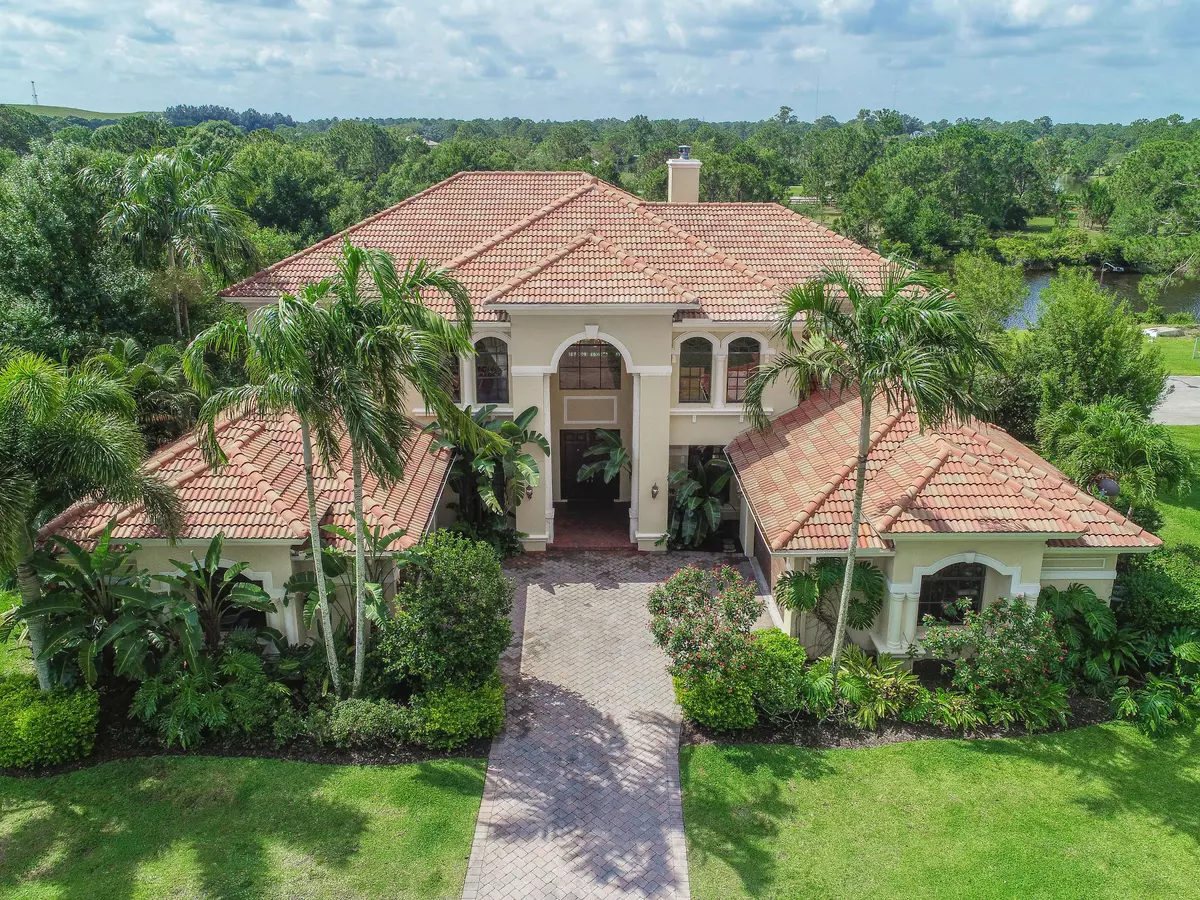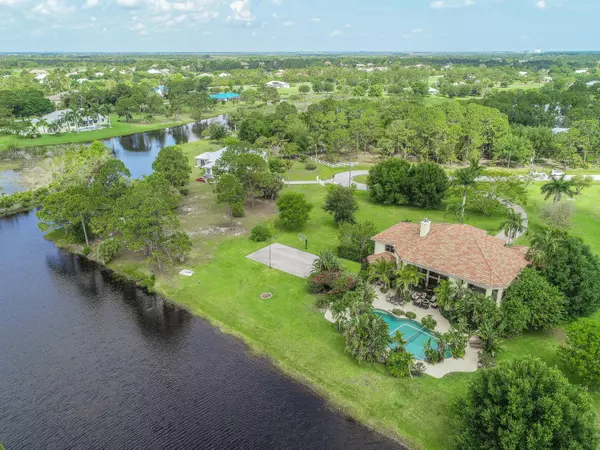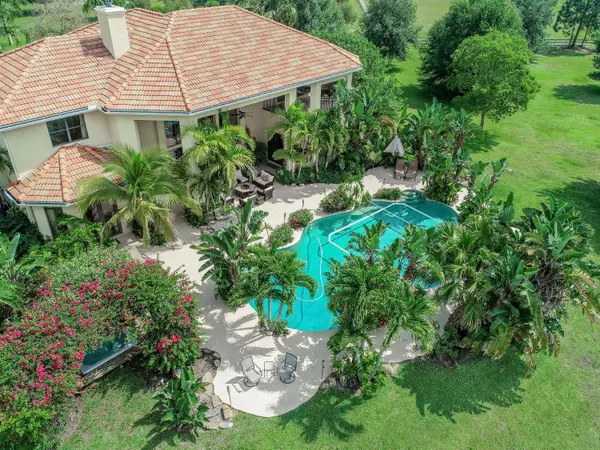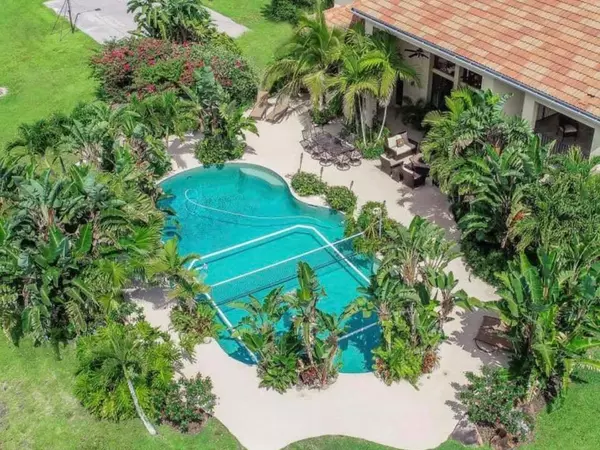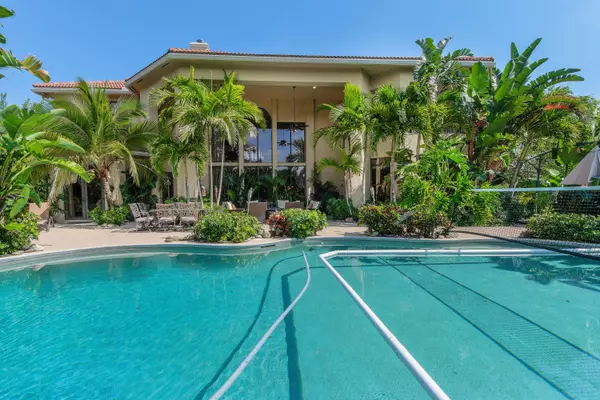Bought with Keller Williams Realty
$815,000
$834,000
2.3%For more information regarding the value of a property, please contact us for a free consultation.
759 SW Anaheim LN Palm City, FL 34990
5 Beds
5 Baths
4,802 SqFt
Key Details
Sold Price $815,000
Property Type Single Family Home
Sub Type Single Family Detached
Listing Status Sold
Purchase Type For Sale
Square Footage 4,802 sqft
Price per Sqft $169
Subdivision Stuart West Ph Ii
MLS Listing ID RX-10611651
Sold Date 07/01/20
Style < 4 Floors,Multi-Level
Bedrooms 5
Full Baths 5
Construction Status Resale
HOA Fees $150/mo
HOA Y/N Yes
Year Built 2007
Annual Tax Amount $9,178
Tax Year 2019
Lot Size 2.600 Acres
Property Description
Welcome Home...come and relax in this lovely Mediterranean home, you will never want to leave! This home is on 2.65 acres, located in a desirable Equestrian Community in Palm City, Stuart West, featuring Volume Ceilings, 5/5 plus Office/Den, Upstairs Loft area with Private Patio. Stainless Steel Appliances, gas range, granite, Massive Windows with beautiful outdoor views of the lush landscaped tropical style pool...Bring all your Pets!! Horses!! Extended Family and get ready to Fish from your Backyard!! A must see!!
Location
State FL
County Martin
Community Stuart West
Area 10 - Palm City West/Indiantown
Zoning Residential
Rooms
Other Rooms Attic, Cabana Bath, Den/Office, Family, Laundry-Inside, Laundry-Util/Closet, Loft
Master Bath Bidet, Dual Sinks, Mstr Bdrm - Ground, Separate Shower, Whirlpool Spa
Interior
Interior Features Ctdrl/Vault Ceilings, Fireplace(s), Foyer, Laundry Tub, Pantry, Upstairs Living Area, Volume Ceiling
Heating Central, Electric
Cooling Ceiling Fan, Central, Electric
Flooring Carpet, Ceramic Tile, Marble
Furnishings Unfurnished
Exterior
Exterior Feature Auto Sprinkler, Lake/Canal Sprinkler, Open Patio, Zoned Sprinkler
Parking Features 2+ Spaces, Drive - Decorative, Driveway, Garage - Attached, Vehicle Restrictions
Garage Spaces 4.0
Pool Freeform, Gunite, Inground, Salt Chlorination
Community Features Sold As-Is
Utilities Available Septic, Well Water
Amenities Available Basketball, Bike - Jog, Horses Permitted, Picnic Area
Waterfront Description Canal Width 121+,Interior Canal
Water Access Desc Common Dock
View Canal, Pool
Roof Type Barrel,S-Tile
Present Use Sold As-Is
Exposure Northeast
Private Pool Yes
Building
Lot Description 2 to < 3 Acres, Cul-De-Sac, Private Road
Story 2.00
Foundation Block, CBS, Concrete
Construction Status Resale
Schools
Elementary Schools Citrus Grove Elementary
Middle Schools Hidden Oaks Middle School
High Schools South Fork High School
Others
Pets Allowed Yes
HOA Fee Include Common Areas,Recrtnal Facility,Reserve Funds,Security
Senior Community No Hopa
Restrictions Commercial Vehicles Prohibited,Lease OK w/Restrict
Security Features Gate - Manned,Security Bars,Security Patrol
Acceptable Financing Cash, Conventional
Horse Property No
Membership Fee Required No
Listing Terms Cash, Conventional
Financing Cash,Conventional
Pets Allowed No Restrictions
Read Less
Want to know what your home might be worth? Contact us for a FREE valuation!

Our team is ready to help you sell your home for the highest possible price ASAP

