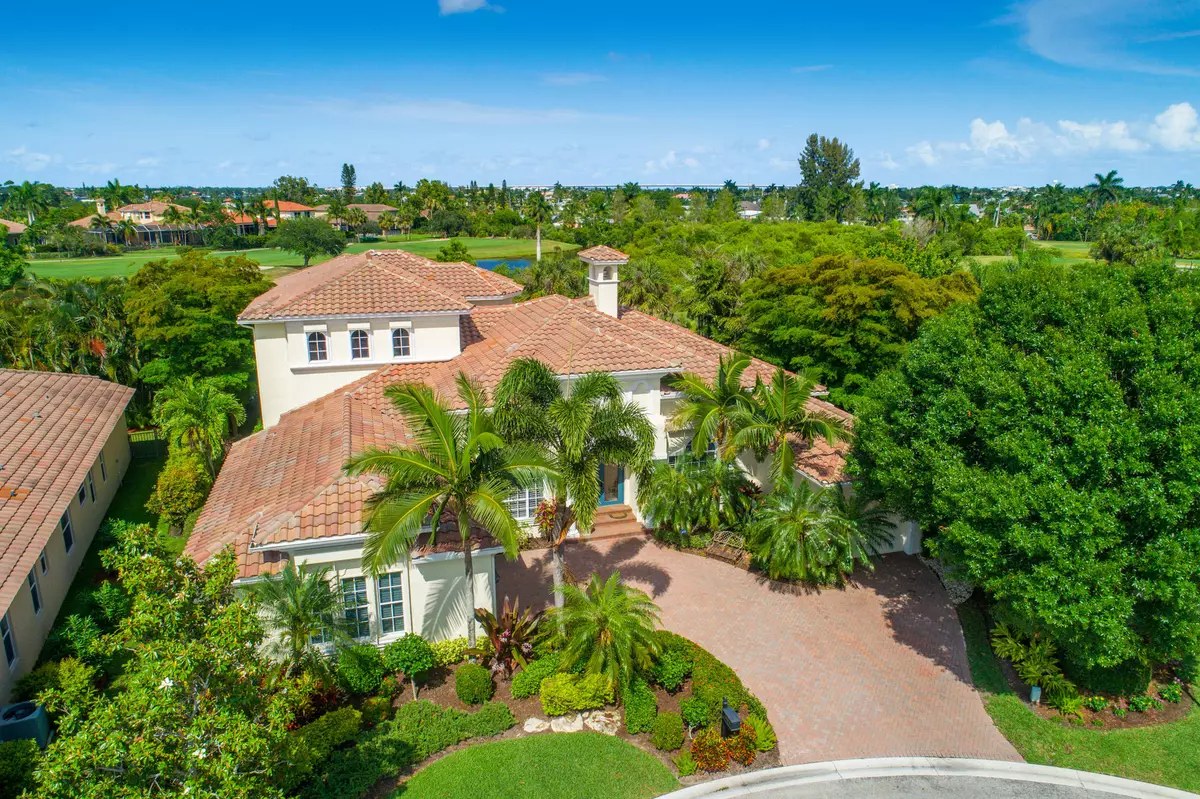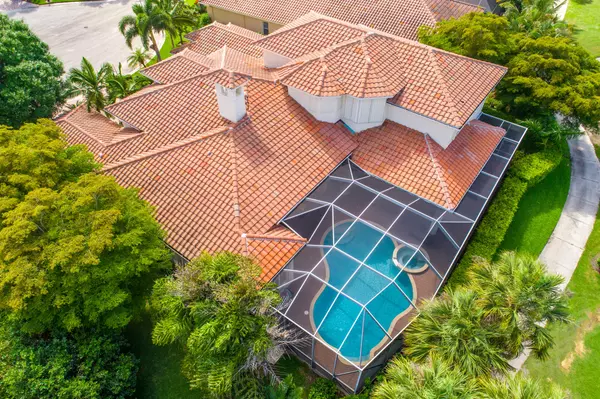Bought with Realty One Group Engage
$970,000
$975,000
0.5%For more information regarding the value of a property, please contact us for a free consultation.
281 SW Hatteras CT Palm City, FL 34990
4 Beds
4.1 Baths
4,806 SqFt
Key Details
Sold Price $970,000
Property Type Single Family Home
Sub Type Single Family Detached
Listing Status Sold
Purchase Type For Sale
Square Footage 4,806 sqft
Price per Sqft $201
Subdivision Cutter Sound Pud Ph 6
MLS Listing ID RX-10580779
Sold Date 07/06/20
Style < 4 Floors,Contemporary,Traditional
Bedrooms 4
Full Baths 4
Half Baths 1
Construction Status Resale
HOA Fees $381/mo
HOA Y/N Yes
Year Built 2004
Annual Tax Amount $12,965
Tax Year 2019
Lot Size 0.321 Acres
Property Description
PRICED TO SELL WITH NEW ROOF - THIS LUXURIOUS Toll Brothers home in Palm Cove Golf & Yacht Club is a showplace with 4,857 sq. ft. u/a, 4 beds, office, den, & loft area. This home has been extensively remodeled with 2 brand new master baths w/custom wood cabinetry, marble tile & countertops plus top of the line fixtures. You will love the oversized screened patio w/pool, spa, & new summer kitchen. Enjoy updated & expanded chef's kitchen, remodeled laundry, fresh paint inside and out, extensive molding/woodwork, plantation shutters & stone floors w/gorgeous updated fireplace. Storm protection includes electric & roll down shutters & 40k generator. Located close to Riverfront clubhouse w/pool, 93 slip marina, fitness, tennis, golf, many planned social events & Martin County ''A'' schools!
Location
State FL
County Martin
Community Palm Cove Golf & Yacht Club
Area 9 - Palm City
Zoning Residental
Rooms
Other Rooms Den/Office, Family, Laundry-Inside, Laundry-Util/Closet, Pool Bath
Master Bath 2 Master Baths, Mstr Bdrm - Ground, Spa Tub & Shower
Interior
Interior Features Built-in Shelves, Closet Cabinets, Foyer, Laundry Tub, Pantry, Split Bedroom, Upstairs Living Area, Volume Ceiling, Walk-in Closet
Heating Central, Electric
Cooling Central Building, Electric
Flooring Carpet, Marble
Furnishings Unfurnished
Exterior
Garage Spaces 3.0
Utilities Available Cable, Electric, Public Sewer, Public Water
Amenities Available Boating, Clubhouse, Community Room, Elevator, Fitness Center, Golf Course, Manager on Site, Picnic Area, Pool, Putting Green, Sidewalks, Street Lights, Tennis
Waterfront Description Lake
Exposure Northwest
Private Pool Yes
Building
Lot Description 1/4 to 1/2 Acre
Story 2.00
Foundation CBS, Concrete
Construction Status Resale
Schools
Elementary Schools Bessey Creek Elementary School
Middle Schools Hidden Oaks Middle School
High Schools Martin County High School
Others
Pets Allowed Yes
Senior Community No Hopa
Restrictions Commercial Vehicles Prohibited
Acceptable Financing Cash, Conventional
Horse Property No
Membership Fee Required No
Listing Terms Cash, Conventional
Financing Cash,Conventional
Read Less
Want to know what your home might be worth? Contact us for a FREE valuation!

Our team is ready to help you sell your home for the highest possible price ASAP





