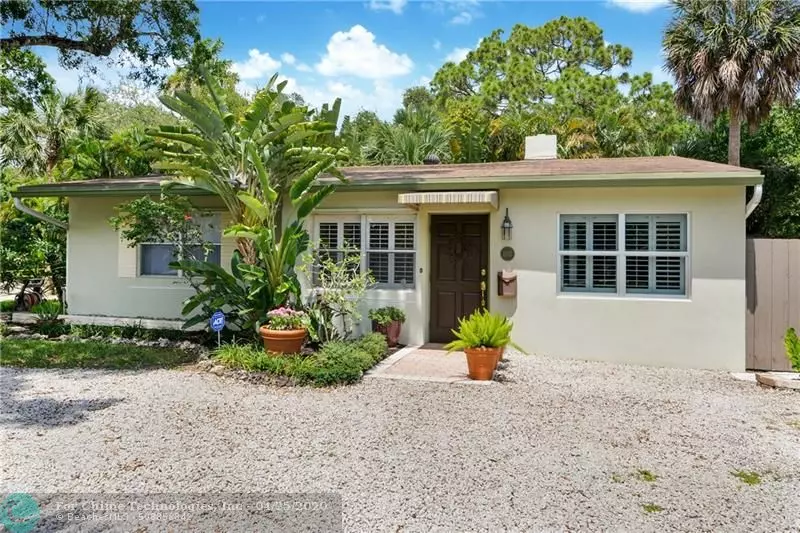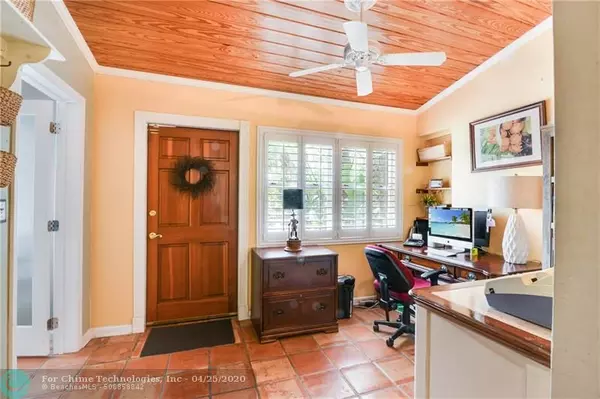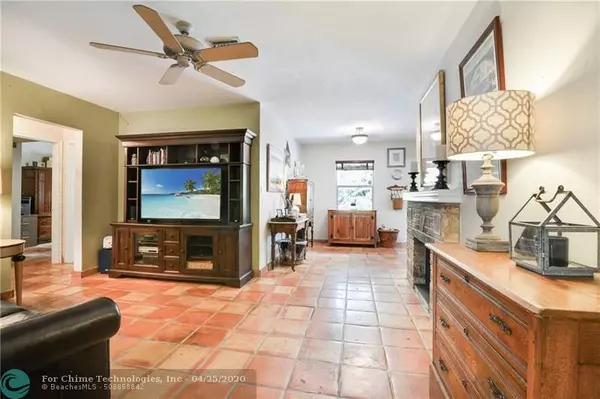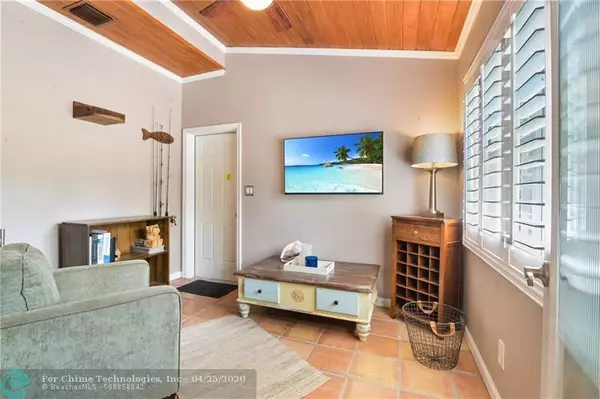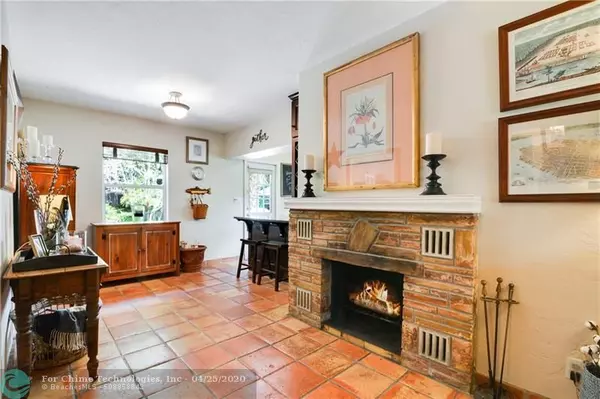$348,000
$399,000
12.8%For more information regarding the value of a property, please contact us for a free consultation.
1701 SW 14 Street Fort Lauderdale, FL 33312
3 Beds
1.5 Baths
1,246 SqFt
Key Details
Sold Price $348,000
Property Type Single Family Home
Sub Type Single
Listing Status Sold
Purchase Type For Sale
Square Footage 1,246 sqft
Price per Sqft $279
Subdivision Shady Banks
MLS Listing ID F10226592
Sold Date 07/02/20
Style No Pool/No Water
Bedrooms 3
Full Baths 1
Half Baths 1
Construction Status Resale
HOA Y/N No
Year Built 1957
Annual Tax Amount $2,077
Tax Year 2019
Lot Size 8,266 Sqft
Property Description
Renovated coastal living home in the lush neighborhood of Shady Banks. A property that checks all of the boxes: 3 bedrooms 1 full and 1/2 bathroom, office with separate entrance, entry Florida room, combined living area with a working fireplace & counter dining continuing from the serene remodeled kitchen including stainless appliances and full pantry / laundry area. Authentic Mexican tile and bahama shutter window treatments create an island environment for a casual lifestyle. An Outdoor deck & foundation gardening shed, fully fenced yard, gravel circular driveway and a new gate for boat or trailer storage area inside the yard. Shady Banks has two beautiful parks totaling 9.5 acres, many amenities and a 62-slip marina under construction. Fully permitted renovations listed in attached PDF.
Location
State FL
County Broward County
Community Shady Banks
Area Ft Ldale Sw (3470-3500;3570-3590)
Zoning R8
Rooms
Bedroom Description At Least 1 Bedroom Ground Level,Master Bedroom Ground Level
Other Rooms Den/Library/Office, Florida Room, Great Room, Storage Room, Utility Room/Laundry
Dining Room Dining/Living Room, Eat-In Kitchen, Snack Bar/Counter
Interior
Interior Features Built-Ins, Fireplace, Pantry
Heating Central Heat
Cooling Ceiling Fans, Central Cooling
Flooring Tile Floors
Equipment Dishwasher, Dryer, Electric Range, Microwave, Owned Burglar Alarm, Refrigerator, Self Cleaning Oven, Washer
Furnishings Unfurnished
Exterior
Exterior Feature Awnings, Deck, Extra Building/Shed, Fence, Room For Pool, Shed, Storm/Security Shutters
Water Access N
View Garden View
Roof Type Comp Shingle Roof
Private Pool No
Building
Lot Description Less Than 1/4 Acre Lot
Foundation Concrete Block Construction
Sewer Municipal Sewer
Water Municipal Water
Construction Status Resale
Schools
Elementary Schools Croissant Park
Middle Schools New River
High Schools Stranahan
Others
Pets Allowed Yes
Senior Community No HOPA
Restrictions No Restrictions
Acceptable Financing Cash, Conventional, FHA, VA
Membership Fee Required No
Listing Terms Cash, Conventional, FHA, VA
Special Listing Condition Abstract Available, As Is, Title Insurance Policy Available
Pets Allowed No Restrictions
Read Less
Want to know what your home might be worth? Contact us for a FREE valuation!

Our team is ready to help you sell your home for the highest possible price ASAP

Bought with Keller Williams Legacy

