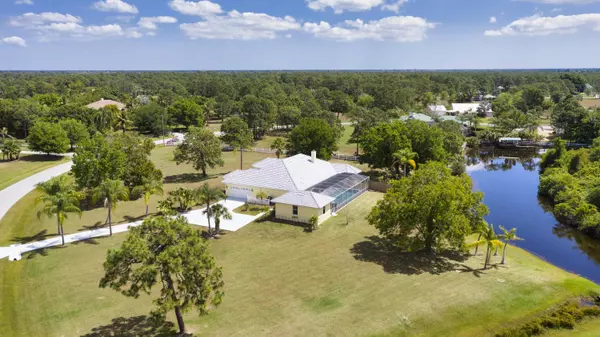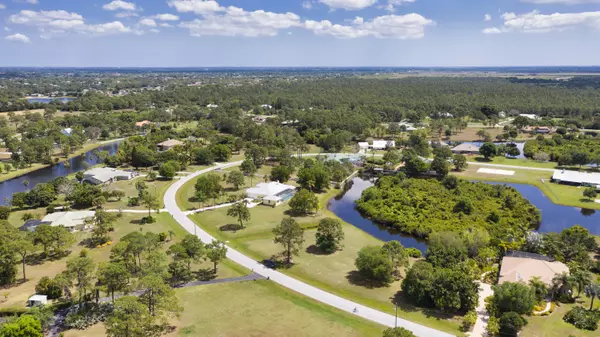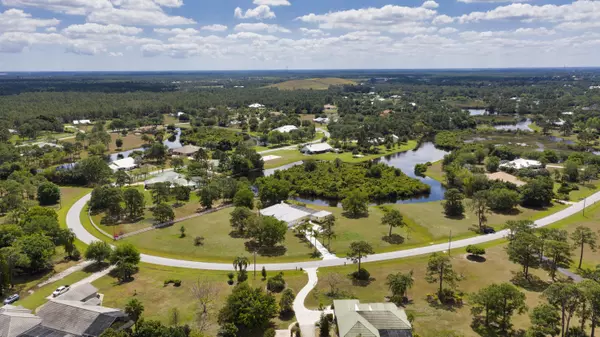Bought with Non-Member Selling Office
$575,000
$595,000
3.4%For more information regarding the value of a property, please contact us for a free consultation.
9966 SW Ventura DR Palm City, FL 34990
4 Beds
3 Baths
2,937 SqFt
Key Details
Sold Price $575,000
Property Type Single Family Home
Sub Type Single Family Detached
Listing Status Sold
Purchase Type For Sale
Square Footage 2,937 sqft
Price per Sqft $195
Subdivision Stuart West Ph Ii
MLS Listing ID RX-10613802
Sold Date 07/06/20
Style Other Arch
Bedrooms 4
Full Baths 3
Construction Status Resale
HOA Fees $150/mo
HOA Y/N Yes
Year Built 1999
Annual Tax Amount $7,144
Tax Year 2019
Lot Size 2.788 Acres
Property Description
The Equestrian Community of Stuart West is Conveniently Located w/ Easy Access to I95. Enjoy the Safety & Security of the Manned Guard Gated and the Family Privacy that Comes from Living on Almost 3 Full Acres! Stuart West is a Horse FriendlyEnjoy Spacious Country Living at it's Finest While Being Only Minutes From Town or All Points North or South! Recent Upgrades Include: New Flooring, New Kitchen, New Bathrooms, New Paint on the Interior & the Exterior, New A/C Units & a NEW FLAT TILE ROOF! The Main Home has 3 Bedrooms and 2 Full Bathrooms. The Formal Dining Room Would Make a Great Office or 4th Main Home Bedroom. This Home Also Features a Detached Guest Quarters with 1 Bedroom & a Full Bathroom. The Guest Quarters Would Also Make a Great Home Office OR Pool House.OFFERS WELCOME!
Location
State FL
County Martin
Area 10 - Palm City West/Indiantown
Zoning PUD-R
Rooms
Other Rooms Den/Office, Laundry-Inside
Master Bath Dual Sinks, Mstr Bdrm - Ground, Separate Shower, Separate Tub
Interior
Interior Features Ctdrl/Vault Ceilings, Entry Lvl Lvng Area, Fireplace(s), Foyer, Laundry Tub, Pantry, Roman Tub, Split Bedroom, Walk-in Closet
Heating Central, Electric
Cooling Ceiling Fan, Central, Electric
Flooring Ceramic Tile, Laminate
Furnishings Unfurnished
Exterior
Exterior Feature Screened Patio
Parking Features Garage - Attached
Garage Spaces 2.0
Pool Concrete, Inground, Screened
Utilities Available Cable, Septic, Well Water
Amenities Available Basketball, Horses Permitted
Waterfront Description Interior Canal
Water Access Desc Ramp
View Canal
Roof Type Concrete Tile,Flat Tile
Exposure Northeast
Private Pool Yes
Building
Lot Description 2 to < 3 Acres, Private Road, West of US-1
Story 1.00
Foundation Block, Concrete
Construction Status Resale
Schools
Elementary Schools Citrus Elementary School
Middle Schools Hidden Oaks Middle School
High Schools South Fork High School
Others
Pets Allowed Yes
HOA Fee Include Common Areas,Security
Senior Community No Hopa
Restrictions Buyer Approval,Lease OK w/Restrict
Security Features Gate - Manned
Acceptable Financing Cash, Conventional, FHA, VA
Horse Property No
Membership Fee Required No
Listing Terms Cash, Conventional, FHA, VA
Financing Cash,Conventional,FHA,VA
Pets Allowed 3+ Pets
Read Less
Want to know what your home might be worth? Contact us for a FREE valuation!

Our team is ready to help you sell your home for the highest possible price ASAP





