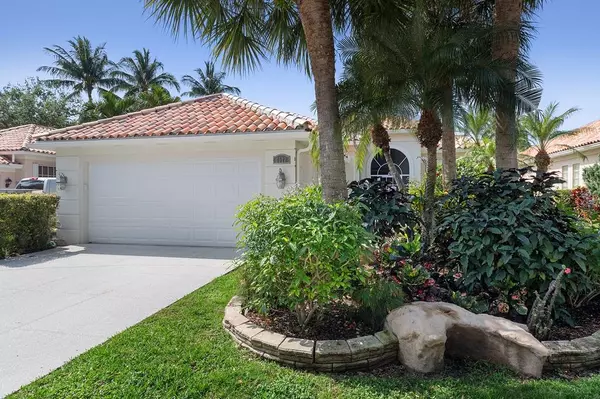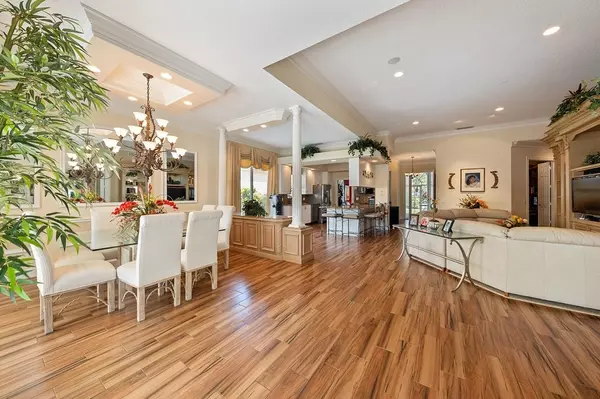Bought with RE/MAX Prestige Realty/WPB
$465,000
$474,900
2.1%For more information regarding the value of a property, please contact us for a free consultation.
7072 Deer Point LN West Palm Beach, FL 33411
3 Beds
2 Baths
2,282 SqFt
Key Details
Sold Price $465,000
Property Type Single Family Home
Sub Type Single Family Detached
Listing Status Sold
Purchase Type For Sale
Square Footage 2,282 sqft
Price per Sqft $203
Subdivision Riverwalk 1
MLS Listing ID RX-10607014
Sold Date 07/10/20
Style Mediterranean
Bedrooms 3
Full Baths 2
Construction Status Resale
HOA Fees $405/mo
HOA Y/N Yes
Year Built 1996
Annual Tax Amount $5,675
Tax Year 2019
Lot Size 6,711 Sqft
Property Description
This One Checks all the Boxes & Then Some! Customized & Re-imagined Extended Oakmont with A Generac Generator with a 500 Gallon Propane Tank & Accordion Hurricane Shutters Throughout! Surrounded by Professionally Designed & Executed Lush Stone Planters with Tropical Plantings, Palm Trees, Shrubs & Decorative Pots that must be Seen to be Believed! These are not the only Features that make it Truly One-of- a-Kind! There are Also Lush Tropical Plantings, a Rock Formation Waterfall, A Tanning Beach Area & Spectacular Panoramic Views of the Azure Lake from the Designer Heated Black Bottom Lagoon Saltwater Pool with Spa Jet Features, Surrounded by High end Bronze Fencing, Tropical Gardens, Plantings & Flowering Shrubs that give a whole New Meaning to Awe-Some! In RiverWalk, a 24 Hour
Location
State FL
County Palm Beach
Community Riverwalk
Area 5580
Zoning RPD(ci
Rooms
Other Rooms Great, Laundry-Inside
Master Bath Dual Sinks, Mstr Bdrm - Ground, Separate Shower, Separate Tub
Interior
Interior Features Built-in Shelves, Closet Cabinets, Ctdrl/Vault Ceilings, Custom Mirror, Foyer, Laundry Tub, Pantry, Pull Down Stairs, Split Bedroom, Volume Ceiling, Walk-in Closet
Heating Central, Electric
Cooling Ceiling Fan, Central, Electric
Flooring Carpet, Tile
Furnishings Furniture Negotiable,Unfurnished
Exterior
Exterior Feature Auto Sprinkler, Covered Patio, Custom Lighting, Deck, Fence, Shutters
Parking Features 2+ Spaces, Driveway, Garage - Attached, Vehicle Restrictions
Garage Spaces 2.0
Pool Freeform, Gunite, Heated, Inground, Salt Chlorination, Spa
Community Features Sold As-Is
Utilities Available Cable, Electric, Public Sewer, Public Water, Underground
Amenities Available Bocce Ball, Cafe/Restaurant, Community Room, Fitness Center, Game Room, Manager on Site, Pool, Sidewalks, Street Lights, Tennis
Waterfront Description Lake
View Garden, Lake
Roof Type Barrel
Present Use Sold As-Is
Exposure Northeast
Private Pool Yes
Building
Lot Description < 1/4 Acre
Story 1.00
Foundation Concrete
Construction Status Resale
Others
Pets Allowed Restricted
HOA Fee Include Cable,Common Areas,Lawn Care,Manager,Reserve Funds
Senior Community No Hopa
Restrictions Buyer Approval,Commercial Vehicles Prohibited,Lease OK w/Restrict,No Truck/RV,Tenant Approval
Security Features Gate - Manned,Security Patrol
Acceptable Financing Cash, Conventional, FHA, VA
Horse Property No
Membership Fee Required No
Listing Terms Cash, Conventional, FHA, VA
Financing Cash,Conventional,FHA,VA
Pets Allowed No Aggressive Breeds
Read Less
Want to know what your home might be worth? Contact us for a FREE valuation!

Our team is ready to help you sell your home for the highest possible price ASAP





