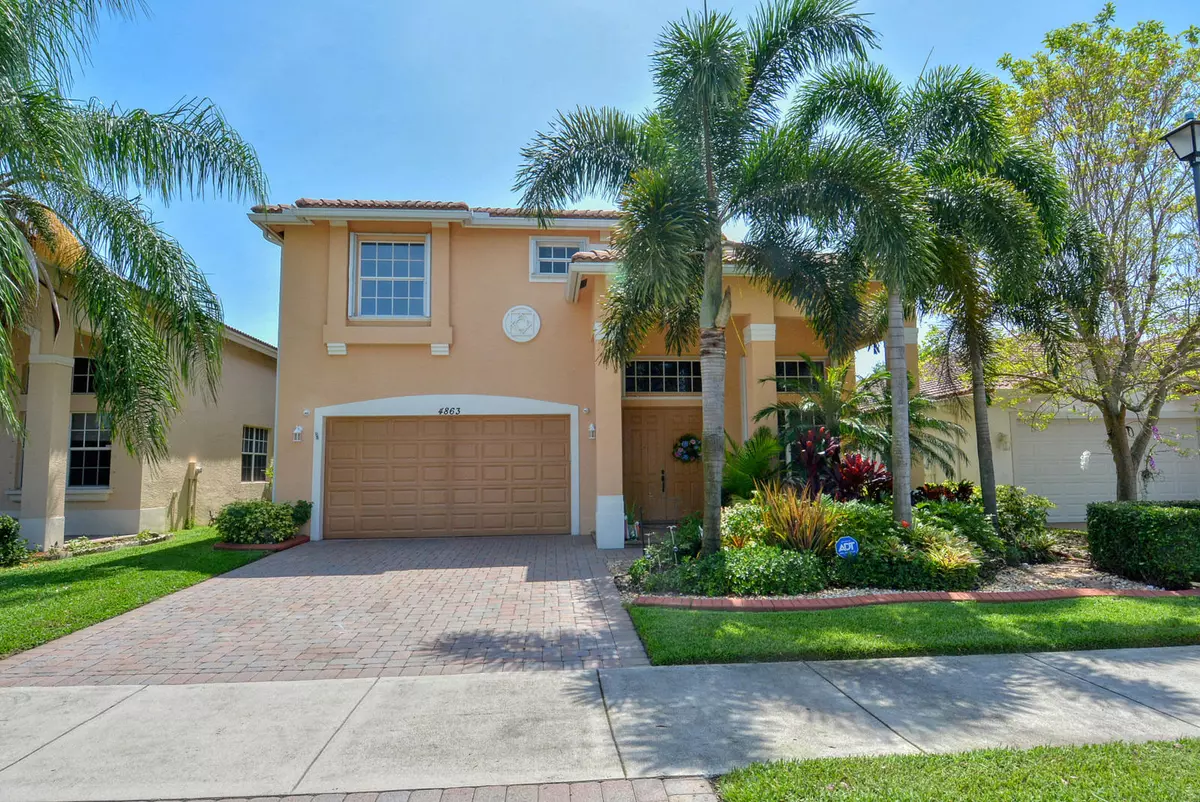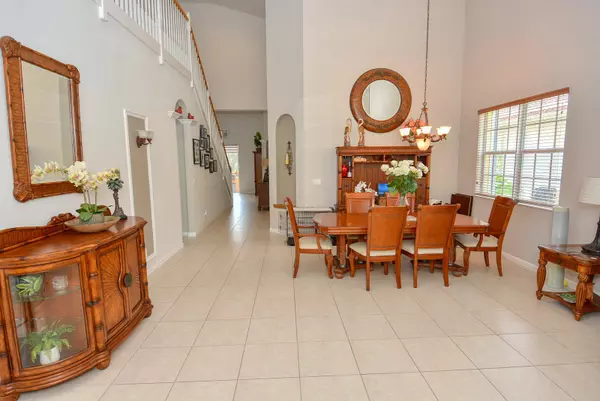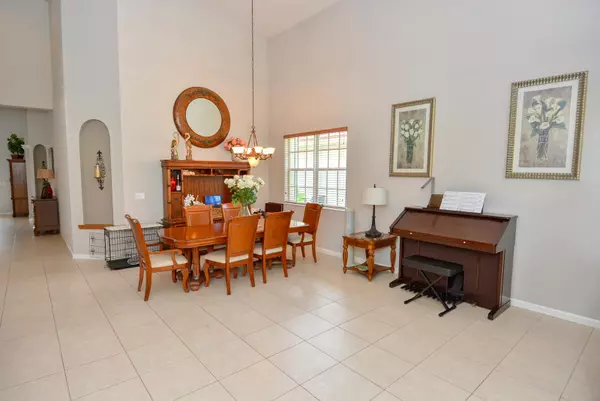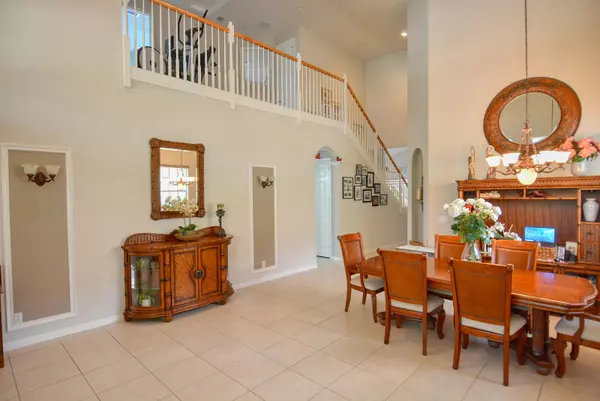Bought with Keller Williams Realty of PSL
$368,000
$381,500
3.5%For more information regarding the value of a property, please contact us for a free consultation.
4863 SE Askew AVE Stuart, FL 34997
4 Beds
2.1 Baths
2,649 SqFt
Key Details
Sold Price $368,000
Property Type Single Family Home
Sub Type Single Family Detached
Listing Status Sold
Purchase Type For Sale
Square Footage 2,649 sqft
Price per Sqft $138
Subdivision Martins Crossing
MLS Listing ID RX-10617556
Sold Date 07/10/20
Style Multi-Level,Traditional
Bedrooms 4
Full Baths 2
Half Baths 1
Construction Status Resale
HOA Fees $209/mo
HOA Y/N Yes
Year Built 2005
Annual Tax Amount $4,332
Tax Year 2019
Lot Size 7,579 Sqft
Property Description
Beautifully maintained Bella Vista model with four bedrooms and two and a half baths, master on ground floor. So many extras and upgrades including kitchen island and countertops finished in white quartz ,newer appliances, extended 19x25 ft. screened patio with 13 ft custom Florida kitchen with custom bar stools, 30'' grill and radiant sideburner sink and refrigerator. Appliances on outdoor kitchen are all Lynx except fridge. 12x10 ft aluminum pergola overlooks newly landscaped back yard and preserve. In 2015 owners installed two 3 ton a/c units with balance of 10 year transferable parts and labor warranty,and in 2016 added watersoftener,security cameras, accordian shutters and exterior generator plug in. Custom blinds and fixtures . Martins Crossing offers clubhouse with fitness center,
Location
State FL
County Martin
Community Martins Crossing
Area 7 - Stuart - South Of Indian St
Zoning R1
Rooms
Other Rooms Laundry-Util/Closet
Master Bath Dual Sinks, Mstr Bdrm - Ground, Separate Shower, Separate Tub
Interior
Interior Features Laundry Tub
Heating Central, Electric
Cooling Central, Electric
Flooring Carpet, Tile
Furnishings Unfurnished
Exterior
Exterior Feature Auto Sprinkler, Built-in Grill, Covered Patio, Custom Lighting, Room for Pool, Screened Patio, Shutters, Summer Kitchen
Parking Features Garage - Attached
Garage Spaces 2.0
Utilities Available Cable, Public Sewer, Public Water
Amenities Available Bike - Jog, Clubhouse, Fitness Center, Pool, Sidewalks, Street Lights, Tennis
Waterfront Description None
View Garden
Roof Type Barrel
Exposure West
Private Pool No
Building
Lot Description < 1/4 Acre
Story 2.00
Foundation CBS
Construction Status Resale
Schools
Elementary Schools Pinewood Elementary School
Middle Schools Dr. David L. Anderson Middle School
High Schools Martin County High School
Others
Pets Allowed Restricted
HOA Fee Include Cable,Common Areas,Lawn Care,Management Fees,Manager,Reserve Funds
Senior Community No Hopa
Restrictions Buyer Approval,Lease OK w/Restrict
Security Features Security Sys-Owned,TV Camera
Acceptable Financing Cash, Conventional
Horse Property No
Membership Fee Required No
Listing Terms Cash, Conventional
Financing Cash,Conventional
Pets Allowed Up to 3 Pets
Read Less
Want to know what your home might be worth? Contact us for a FREE valuation!

Our team is ready to help you sell your home for the highest possible price ASAP





