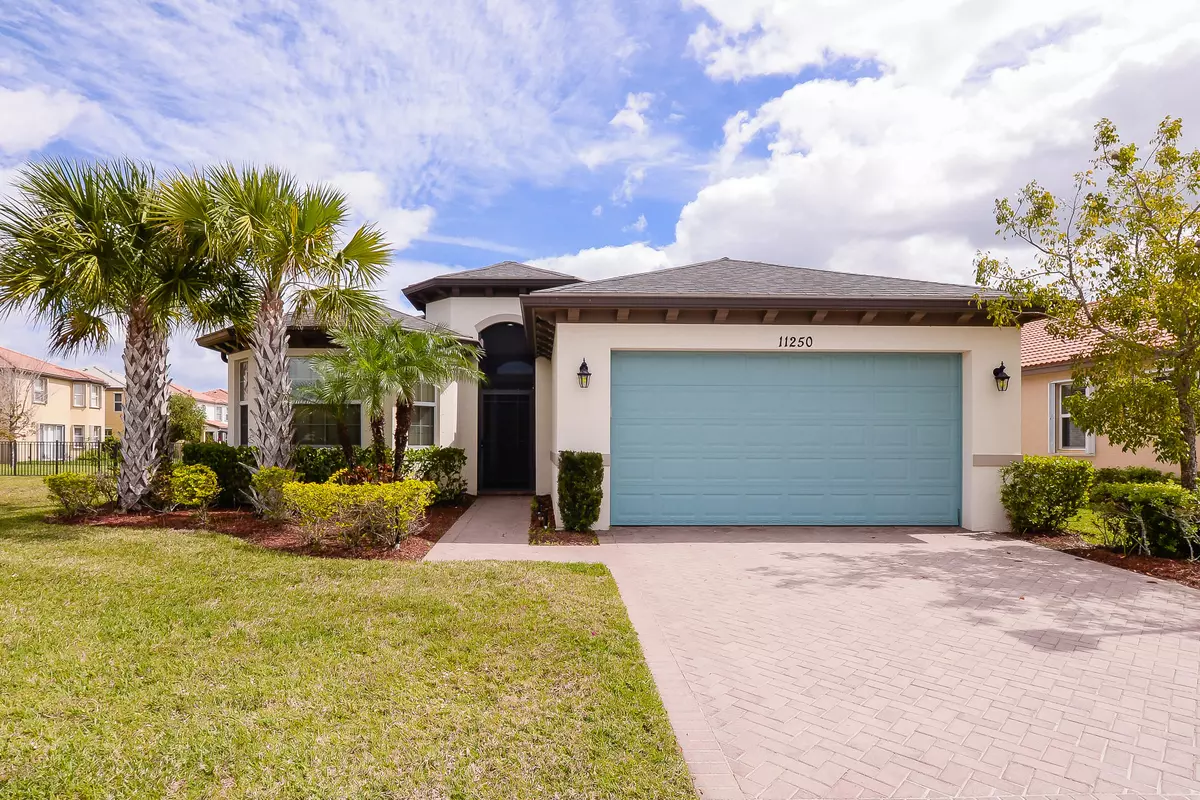Bought with Keller Williams Realty of PSL
$290,000
$300,000
3.3%For more information regarding the value of a property, please contact us for a free consultation.
11250 SW Wyndham WAY Port Saint Lucie, FL 34987
2 Beds
2 Baths
1,915 SqFt
Key Details
Sold Price $290,000
Property Type Single Family Home
Sub Type Single Family Detached
Listing Status Sold
Purchase Type For Sale
Square Footage 1,915 sqft
Price per Sqft $151
Subdivision Townpark Phase 1
MLS Listing ID RX-10602879
Sold Date 07/15/20
Style Mediterranean,Ranch
Bedrooms 2
Full Baths 2
Construction Status Resale
HOA Fees $341/mo
HOA Y/N Yes
Year Built 2012
Annual Tax Amount $6,161
Tax Year 2109
Lot Size 6,807 Sqft
Property Description
Living is easy in the resort style community of Stockton of TownPark. The open floor plan encompasses two spacious bedrooms with plenty of room for entertaining, or just sitting quietly while looking out over a beautiful lake right outside your large screened patio. This home features porcelain tile throughout, fresh paint, plenty of windows, custom lighting, New A/C in 2015, 80 gal water heater, Large open kitchen with cook island, and stainless steel appliances. TownPark has top notch amenities that include a resort style pool with cabanas and a water park for the kids. Traditions offers shopping, restaurants, community events such as Food Truck Invasion, Italian Fest and a front row seat for the 4th of July Festivities. You won't want to miss this gem! go to mytownpark.com for info.
Location
State FL
County St. Lucie
Community Stockton
Area 7800
Zoning Residential
Rooms
Other Rooms Den/Office, Great, Laundry-Inside
Master Bath Dual Sinks
Interior
Interior Features Foyer, Kitchen Island, Pantry, Walk-in Closet
Heating Central, Electric
Cooling Ceiling Fan, Central, Electric
Flooring Tile
Furnishings Unfurnished
Exterior
Exterior Feature Auto Sprinkler, Covered Patio, Fence, Room for Pool, Screen Porch, Screened Patio
Parking Features 2+ Spaces, Driveway, Garage - Attached
Garage Spaces 2.0
Community Features Sold As-Is
Utilities Available Cable, Electric, Public Sewer, Public Water
Amenities Available Basketball, Bike - Jog, Bocce Ball, Clubhouse, Fitness Center, Game Room, Library, Manager on Site, Pool, Sidewalks, Street Lights, Tennis
Waterfront Description Pond
View Pond
Roof Type Comp Shingle
Present Use Sold As-Is
Exposure West
Private Pool No
Building
Lot Description < 1/4 Acre, Paved Road, Private Road, Sidewalks, West of US-1
Story 1.00
Foundation CBS
Construction Status Resale
Others
Pets Allowed Yes
HOA Fee Include Cable,Common Areas,Common R.E. Tax,Management Fees,Manager,Recrtnal Facility,Security
Senior Community No Hopa
Restrictions Commercial Vehicles Prohibited,Lease OK
Security Features Burglar Alarm,Entry Phone,Gate - Unmanned
Acceptable Financing Cash, Conventional, FHA
Horse Property No
Membership Fee Required No
Listing Terms Cash, Conventional, FHA
Financing Cash,Conventional,FHA
Read Less
Want to know what your home might be worth? Contact us for a FREE valuation!

Our team is ready to help you sell your home for the highest possible price ASAP





