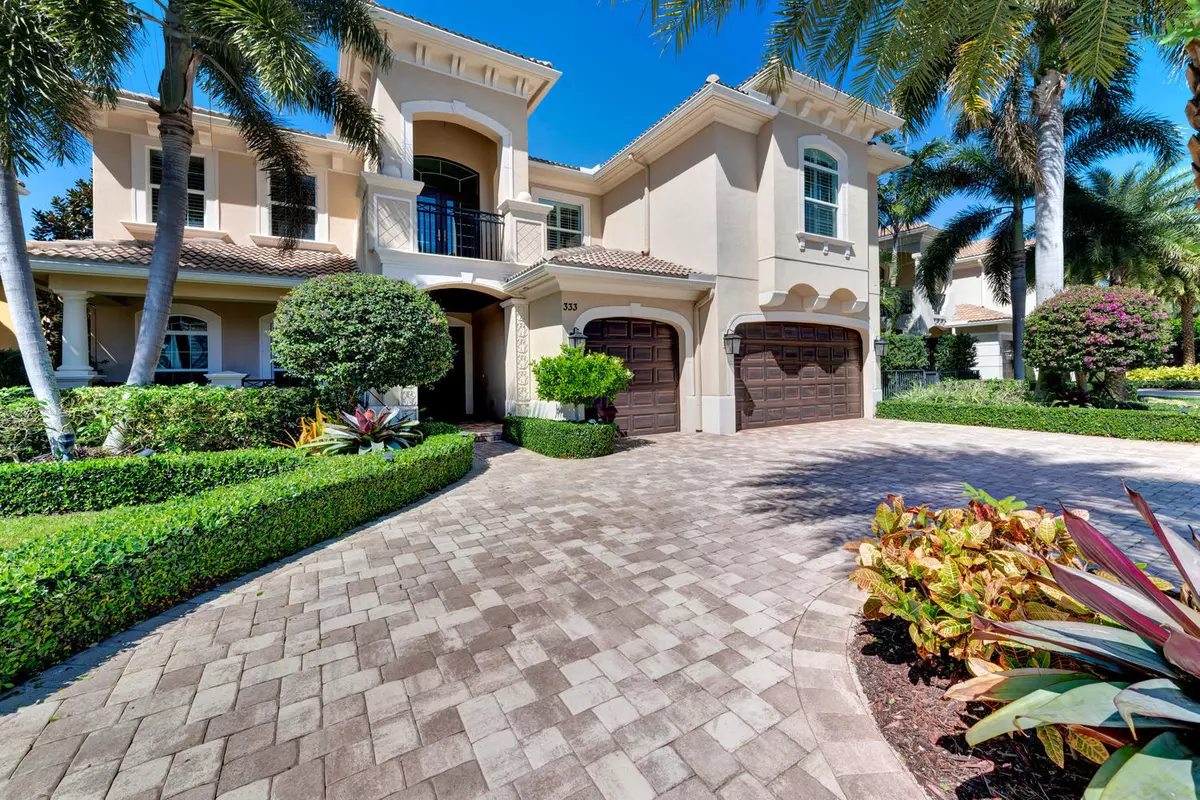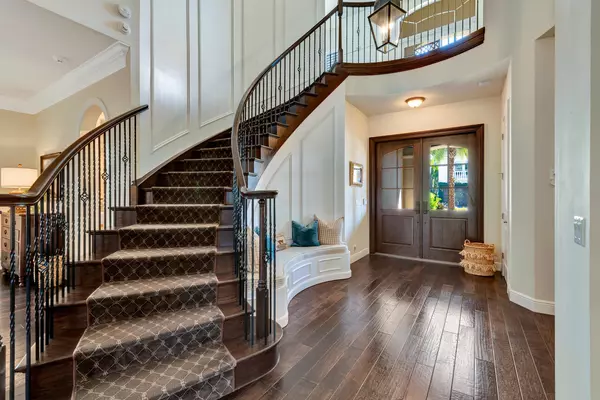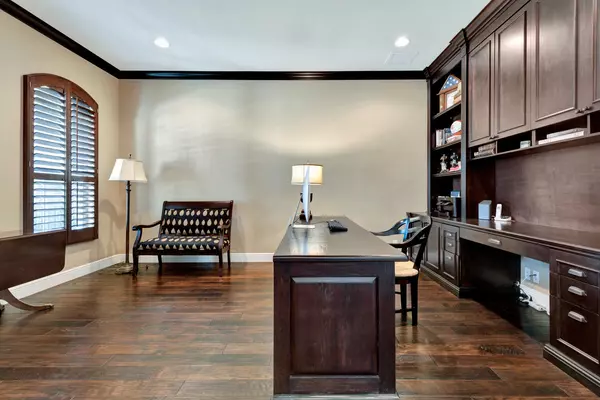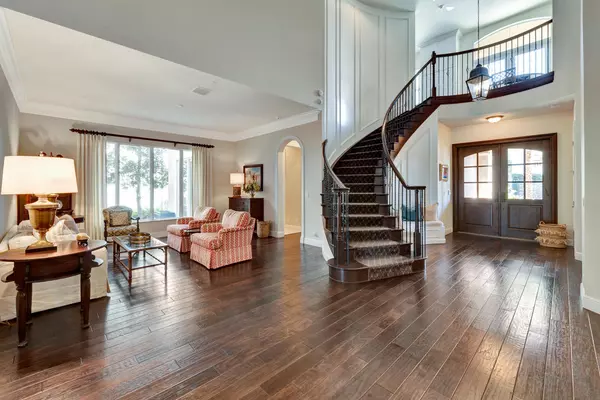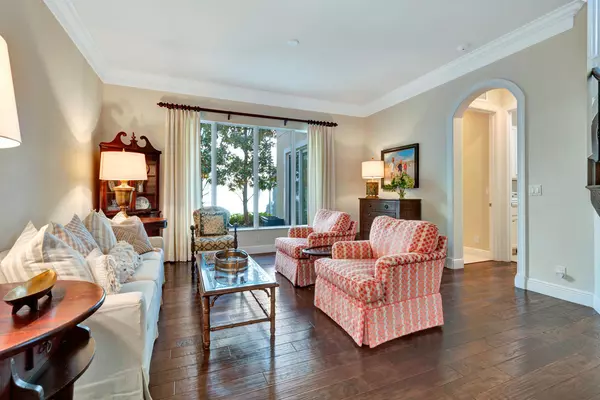Bought with Coldwell Banker Realty
$1,425,000
$1,479,000
3.7%For more information regarding the value of a property, please contact us for a free consultation.
333 Charroux DR Palm Beach Gardens, FL 33410
5 Beds
6.1 Baths
4,993 SqFt
Key Details
Sold Price $1,425,000
Property Type Single Family Home
Sub Type Single Family Detached
Listing Status Sold
Purchase Type For Sale
Square Footage 4,993 sqft
Price per Sqft $285
Subdivision Frenchmans Reserve
MLS Listing ID RX-10606529
Sold Date 07/16/20
Style < 4 Floors,European,Multi-Level
Bedrooms 5
Full Baths 6
Half Baths 1
Construction Status Resale
HOA Fees $817/mo
HOA Y/N Yes
Year Built 2013
Annual Tax Amount $19,699
Tax Year 2019
Lot Size 9,100 Sqft
Property Description
This custom newer construction Carrington has it all! 5 bedrooms and 6 1/2 baths. Impact glass, custom summer kitchen, salt water pool, custom built ins, steam showers and over 400 additional sq footage with bonus room. You will find high end designer finishes including hardwood flooring, custom cabinetry, plantation shutters, and mahogany doors. The expanded kitchen has a KitchenAid appliances package, pot filler, decorator hood, six burner stove, pull out cabinets, granite counter tops, an over sized island, and breakfast bar! Plus lake and double fairway views from the stunning outdoor space. Do not miss this one, come see for yourself what luxury living in Frenchman's Reserve is all about.
Location
State FL
County Palm Beach
Community Frenchmans Reserve
Area 5230
Zoning RES
Rooms
Other Rooms Cabana Bath, Den/Office, Family, Great, Laundry-Inside, Laundry-Util/Closet
Master Bath 2 Master Baths, Mstr Bdrm - Ground, Mstr Bdrm - Sitting, Separate Shower, Whirlpool Spa
Interior
Interior Features Built-in Shelves, Ctdrl/Vault Ceilings, Entry Lvl Lvng Area, Foyer, Laundry Tub, Pantry, Split Bedroom, Volume Ceiling, Walk-in Closet
Heating Central, Electric, Zoned
Cooling Central, Electric, Zoned
Flooring Carpet, Marble, Tile, Wood Floor
Furnishings Unfurnished
Exterior
Exterior Feature Auto Sprinkler, Built-in Grill, Covered Patio, Fence, Open Patio, Summer Kitchen
Parking Features 2+ Spaces, Drive - Decorative, Garage - Attached
Garage Spaces 3.0
Pool Child Gate, Equipment Included, Freeform, Gunite, Heated, Inground, Spa
Utilities Available Cable, Electric, Gas Natural, Public Water
Amenities Available Basketball, Bike - Jog, Cafe/Restaurant, Clubhouse, Elevator, Exercise Room, Game Room, Golf Course, Indoor Pool, Lobby, Manager on Site, Pool, Putting Green, Sidewalks, Spa-Hot Tub, Street Lights, Tennis
Waterfront Description None
View Garden, Golf, Pool
Roof Type Barrel
Handicap Access Handicap Access, Wheelchair Accessible
Exposure North
Private Pool Yes
Building
Lot Description < 1/4 Acre, 1/4 to 1/2 Acre, Paved Road, Public Road, Sidewalks
Story 2.00
Unit Features Multi-Level
Foundation Block, CBS, Mixed
Construction Status Resale
Schools
Middle Schools Howell L. Watkins Middle School
High Schools William T. Dwyer High School
Others
Pets Allowed Yes
HOA Fee Include Cable,Common Areas,Common R.E. Tax,Lawn Care,Manager,Reserve Funds,Security
Senior Community No Hopa
Restrictions No Truck/RV
Security Features Gate - Manned,Security Patrol,Security Sys-Owned,Wall
Acceptable Financing Cash, Conventional
Horse Property No
Membership Fee Required Yes
Listing Terms Cash, Conventional
Financing Cash,Conventional
Read Less
Want to know what your home might be worth? Contact us for a FREE valuation!

Our team is ready to help you sell your home for the highest possible price ASAP

