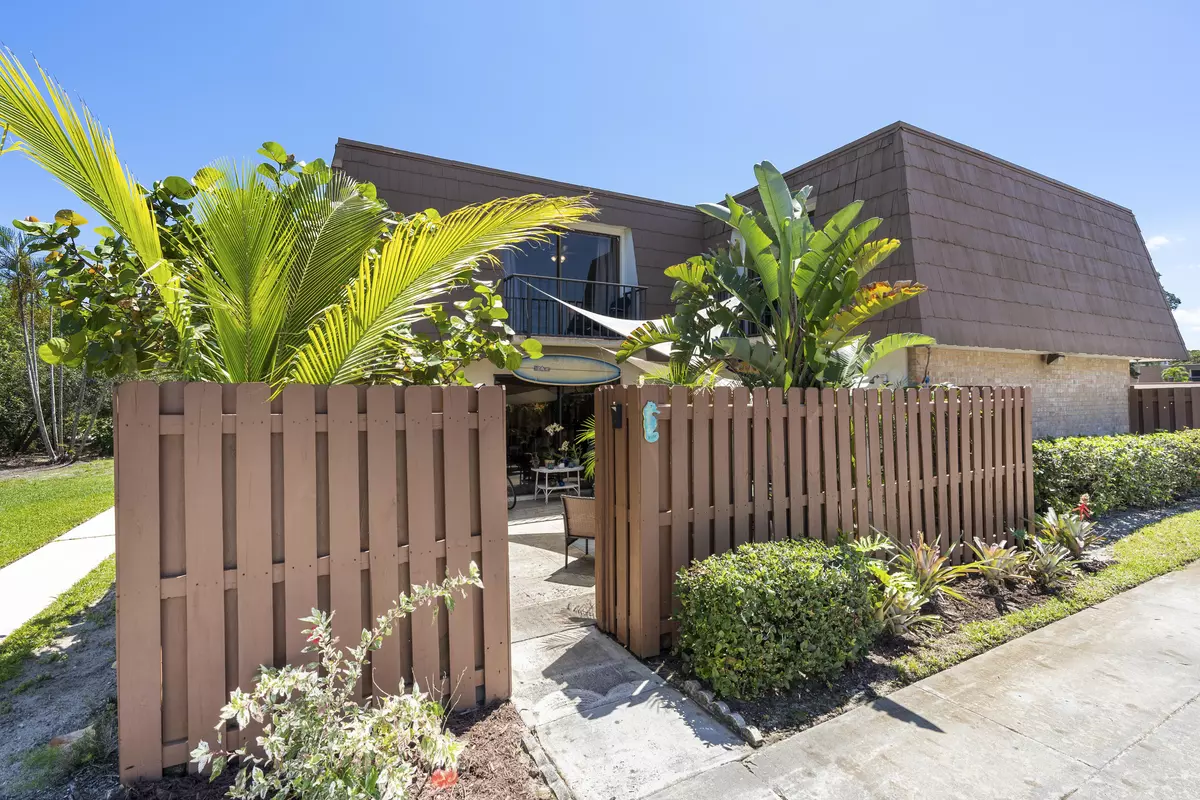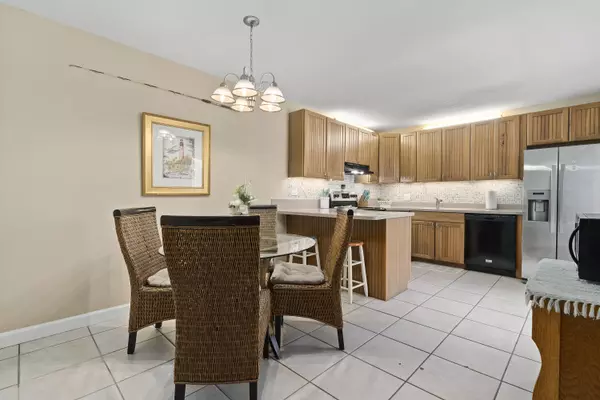Bought with EXP Realty LLC
$180,000
$180,000
For more information regarding the value of a property, please contact us for a free consultation.
5776 SE Riverboat DR 230 Stuart, FL 34997
2 Beds
2.1 Baths
1,288 SqFt
Key Details
Sold Price $180,000
Property Type Townhouse
Sub Type Townhouse
Listing Status Sold
Purchase Type For Sale
Square Footage 1,288 sqft
Price per Sqft $139
Subdivision River Pines
MLS Listing ID RX-10620397
Sold Date 07/15/20
Style < 4 Floors,Townhouse
Bedrooms 2
Full Baths 2
Half Baths 1
Construction Status Resale
HOA Fees $200/mo
HOA Y/N Yes
Year Built 1980
Annual Tax Amount $2,019
Tax Year 2019
Property Description
2Bed 2.5Bath renovated Townhome in River Pines. Newer Solid wood Oak Kitchen Cabinets, Corian Counters with breakfast bar & Stainless Steel & Black Appliances. Tile floors on 1st floor & Wood Laminate Floors on 2nd. Bathrooms were renovated with new vanities, counters & Tile Showers. Spacious Open Patio with tropically landscaped courtyard. Newer Water Heater. River Pines features 2 Heated Pools, Tennis, Pickle ball, Racquetball, Lakes, preserves & boardwalk to the Intra Coastal Waterway providing opportunity to Fish, Kayak & relax by the water. RP owners have option to join Miles Grant Golf Club. Check out rules & regs at: River Pines Website: mytcpm.com/page/22105~352858/Welcome-To-River-Pines
Location
State FL
County Martin
Area 6 - Stuart/Rocky Point
Zoning Residential
Rooms
Other Rooms Great, Laundry-Inside, Storage, Laundry-Util/Closet
Master Bath Separate Shower, Mstr Bdrm - Upstairs, Dual Sinks
Interior
Interior Features Walk-in Closet, Entry Lvl Lvng Area
Heating Central, Electric
Cooling Electric, Central, Ceiling Fan
Flooring Tile, Laminate
Furnishings Unfurnished
Exterior
Exterior Feature Fence, Open Patio, Open Porch, Shed
Parking Features Assigned, Vehicle Restrictions, No Motorcycle, Guest, 2+ Spaces
Community Features Sold As-Is, Deed Restrictions, Disclosure
Utilities Available Electric, Public Sewer, Cable, Public Water
Amenities Available Pool, Manager on Site, Bike - Jog, Tennis
Waterfront Description None
View Garden
Roof Type Mansard
Present Use Sold As-Is,Deed Restrictions,Disclosure
Exposure Northeast
Private Pool No
Building
Lot Description Paved Road, East of US-1
Story 2.00
Foundation Concrete
Construction Status Resale
Others
Pets Allowed Restricted
HOA Fee Include Common Areas,Reserve Funds,Recrtnal Facility,Management Fees,Cable,Manager,Lawn Care
Senior Community No Hopa
Restrictions Buyer Approval,No Truck/RV
Security Features None
Acceptable Financing Cash, VA, FHA, Conventional
Horse Property No
Membership Fee Required No
Listing Terms Cash, VA, FHA, Conventional
Financing Cash,VA,FHA,Conventional
Pets Allowed Up to 2 Pets, 31 lb to 40 lb Pet
Read Less
Want to know what your home might be worth? Contact us for a FREE valuation!

Our team is ready to help you sell your home for the highest possible price ASAP





