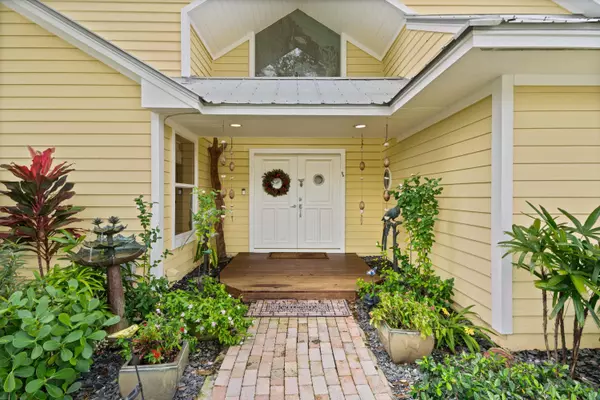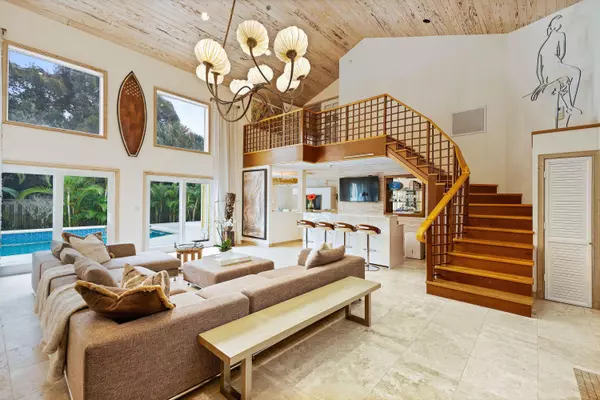Bought with Frankel Realty Group, LLC
$940,000
$979,000
4.0%For more information regarding the value of a property, please contact us for a free consultation.
2388 Palm Harbor DR Palm Beach Gardens, FL 33410
4 Beds
3.1 Baths
3,679 SqFt
Key Details
Sold Price $940,000
Property Type Single Family Home
Sub Type Single Family Detached
Listing Status Sold
Purchase Type For Sale
Square Footage 3,679 sqft
Price per Sqft $255
Subdivision Palm Harbor
MLS Listing ID RX-10588346
Sold Date 07/17/20
Style Contemporary,Traditional
Bedrooms 4
Full Baths 3
Half Baths 1
Construction Status Resale
HOA Fees $25/mo
HOA Y/N Yes
Year Built 1986
Annual Tax Amount $12,315
Tax Year 2019
Lot Size 0.260 Acres
Property Description
BRAND NEW KITCHEN! This Key West style home surrounded by lush tropical landscaping is nestled in the heart of Palm Beach Gardens. From the minute you walk through these custom doors you will enter into the light and airy vaulted ceiling great room. The 3679 sf, 4 bed, 3.1 bath home boasts washed Pecky Cypress beams, stone flooring, masters on both floors, unique bunkbed lofts in the two guest rooms, office off the kitchen,51ft pool and much more. Enjoy the exclusive Palm Harbor day dock to fish, paddle, or drink a glass of wine at sunset.
Location
State FL
County Palm Beach
Community Palm Harbor
Area 5230
Zoning RS
Rooms
Other Rooms Attic, Family, Florida, Laundry-Inside, Laundry-Util/Closet, Loft
Master Bath Bidet, Combo Tub/Shower, Dual Sinks, Mstr Bdrm - Ground, Mstr Bdrm - Sitting, Mstr Bdrm - Upstairs, Separate Shower
Interior
Interior Features Bar, Built-in Shelves, Ctdrl/Vault Ceilings, Entry Lvl Lvng Area, French Door, Kitchen Island, Laundry Tub, Pantry, Sky Light(s), Split Bedroom, Volume Ceiling, Walk-in Closet
Heating Central, Electric
Cooling Central, Electric
Flooring Carpet, Ceramic Tile, Marble, Wood Floor
Furnishings Unfurnished
Exterior
Exterior Feature Auto Sprinkler, Covered Patio, Custom Lighting, Deck, Fence, Open Balcony, Open Patio, Open Porch, Outdoor Shower, Zoned Sprinkler
Parking Features 2+ Spaces, Garage - Attached
Garage Spaces 2.0
Pool Concrete, Equipment Included, Heated, Spa
Community Features Sold As-Is
Utilities Available Public Sewer, Public Water, Underground
Amenities Available Boating, Sidewalks, Street Lights
Waterfront Description None
Water Access Desc Common Dock
Roof Type Aluminum
Present Use Sold As-Is
Exposure North
Private Pool Yes
Building
Lot Description 1/4 to 1/2 Acre, Paved Road, Sidewalks
Story 2.00
Unit Features Multi-Level
Foundation Frame, Woodside
Construction Status Resale
Schools
Elementary Schools Dwight D. Eisenhower Elementary School
Middle Schools Howell L. Watkins Middle School
High Schools William T. Dwyer High School
Others
Pets Allowed Yes
HOA Fee Include Common Areas,Insurance-Other,Other
Senior Community No Hopa
Restrictions Other
Security Features Motion Detector,Security Light,Security Sys-Owned
Acceptable Financing Cash, Conventional
Horse Property No
Membership Fee Required No
Listing Terms Cash, Conventional
Financing Cash,Conventional
Pets Allowed No Restrictions
Read Less
Want to know what your home might be worth? Contact us for a FREE valuation!

Our team is ready to help you sell your home for the highest possible price ASAP





