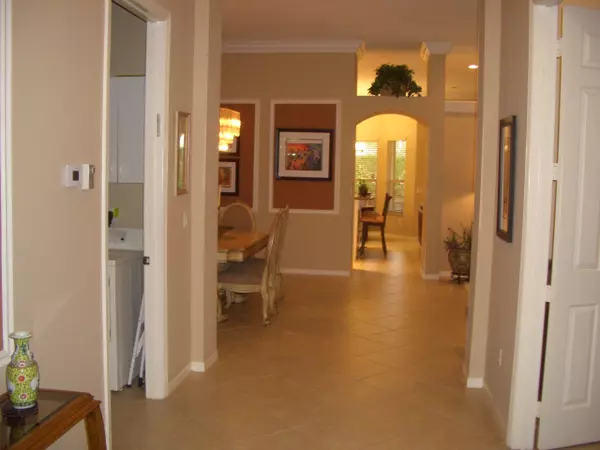Bought with RE/MAX Advantage Plus
$312,000
$328,900
5.1%For more information regarding the value of a property, please contact us for a free consultation.
7623 New Holland WAY Boynton Beach, FL 33437
3 Beds
2.1 Baths
2,145 SqFt
Key Details
Sold Price $312,000
Property Type Single Family Home
Sub Type Single Family Detached
Listing Status Sold
Purchase Type For Sale
Square Footage 2,145 sqft
Price per Sqft $145
Subdivision Avalon Estates
MLS Listing ID RX-10587325
Sold Date 07/23/20
Style Mediterranean
Bedrooms 3
Full Baths 2
Half Baths 1
Construction Status Resale
HOA Fees $546/mo
HOA Y/N Yes
Min Days of Lease 365
Year Built 2003
Annual Tax Amount $5,031
Tax Year 2019
Lot Size 5,661 Sqft
Property Description
THE LOWEST PRICED HOME CURRENTLY IN AVALON ESTATES.....11'4''' CEILINGS, CROWN MOLDING IN ALL THE MAIN ROOMS. CERAMIC TILE ON THE DIAGONAL THROUGHOUT EXCEPT IN THE MASTER BEDROOM, AND BEDROOM 2. GRANITE COUNTER TOPS, AND BACK SPLASH, IN THE KITCHEN WITH UNDER MOUNT SINK.CABINETS ARE 42''MOST DRAWERS ARE PULLOUT AS IS THE PANTRY. BREAKFAST AREA IS SURROUNDED BY TRIPLE BAY WINDOWS. LARGE MASTER SUITE, 2 WALK-IN FITTED CLOSETS. MASTER BATH HAS A DOUBLE TRAY CEILING ALSO 2 SINKS. BEDROOM 2 HAS A TRIPLE BAY WINDOW, AND BEDROOM 3 IS A DEN/OFFICE WITH A BUILT IN QUEEN SIZE MURPHY BED. THE LARGE PATIO IS SCREENED. A/C 2 YEARS NEW. HOT WATER HEATER UNDER 1 YEAR OLD. THE HOME HAS FULL ACCORDION SHUTTERS..AVALON ESTATES HAS 6 TENNIS COURTS AND 2 PICKLE BALL COURTS...SELLER ANXIOUS...
Location
State FL
County Palm Beach
Community Avalon Estates
Area 4620
Zoning PUD
Rooms
Other Rooms Family, Great, Laundry-Inside
Master Bath Dual Sinks, Separate Shower, Separate Tub
Interior
Interior Features Ctdrl/Vault Ceilings, Foyer, Laundry Tub, Pantry, Roman Tub, Split Bedroom, Walk-in Closet
Heating Central, Electric
Cooling Ceiling Fan, Central, Electric
Flooring Carpet, Ceramic Tile
Furnishings Unfurnished
Exterior
Exterior Feature Auto Sprinkler, Covered Patio, Screened Patio, Shutters, Zoned Sprinkler
Parking Features Drive - Decorative, Garage - Attached
Garage Spaces 2.0
Community Features Sold As-Is
Utilities Available Cable, Electric, Public Sewer, Public Water, Underground
Amenities Available Billiards, Clubhouse, Community Room, Fitness Center, Game Room, Library, Lobby, Manager on Site, Pickleball, Picnic Area, Pool, Putting Green, Sauna, Shuffleboard, Spa-Hot Tub, Tennis, Whirlpool
Waterfront Description None
View Garden
Roof Type S-Tile
Present Use Sold As-Is
Exposure North
Private Pool No
Building
Lot Description < 1/4 Acre
Story 1.00
Foundation CBS
Construction Status Resale
Others
Pets Allowed Restricted
HOA Fee Include Cable,Common Areas,Lawn Care,Maintenance-Exterior,Management Fees,Pest Control,Pool Service,Recrtnal Facility,Reserve Funds,Roof Maintenance,Security,Trash Removal
Senior Community Verified
Restrictions Buyer Approval,Lease OK,Lease OK w/Restrict,No Truck/RV
Security Features Burglar Alarm,Gate - Manned,Security Sys-Owned
Acceptable Financing Cash, Conventional, VA
Horse Property No
Membership Fee Required No
Listing Terms Cash, Conventional, VA
Financing Cash,Conventional,VA
Pets Allowed 21 lb to 30 lb Pet, Up to 2 Pets
Read Less
Want to know what your home might be worth? Contact us for a FREE valuation!

Our team is ready to help you sell your home for the highest possible price ASAP





