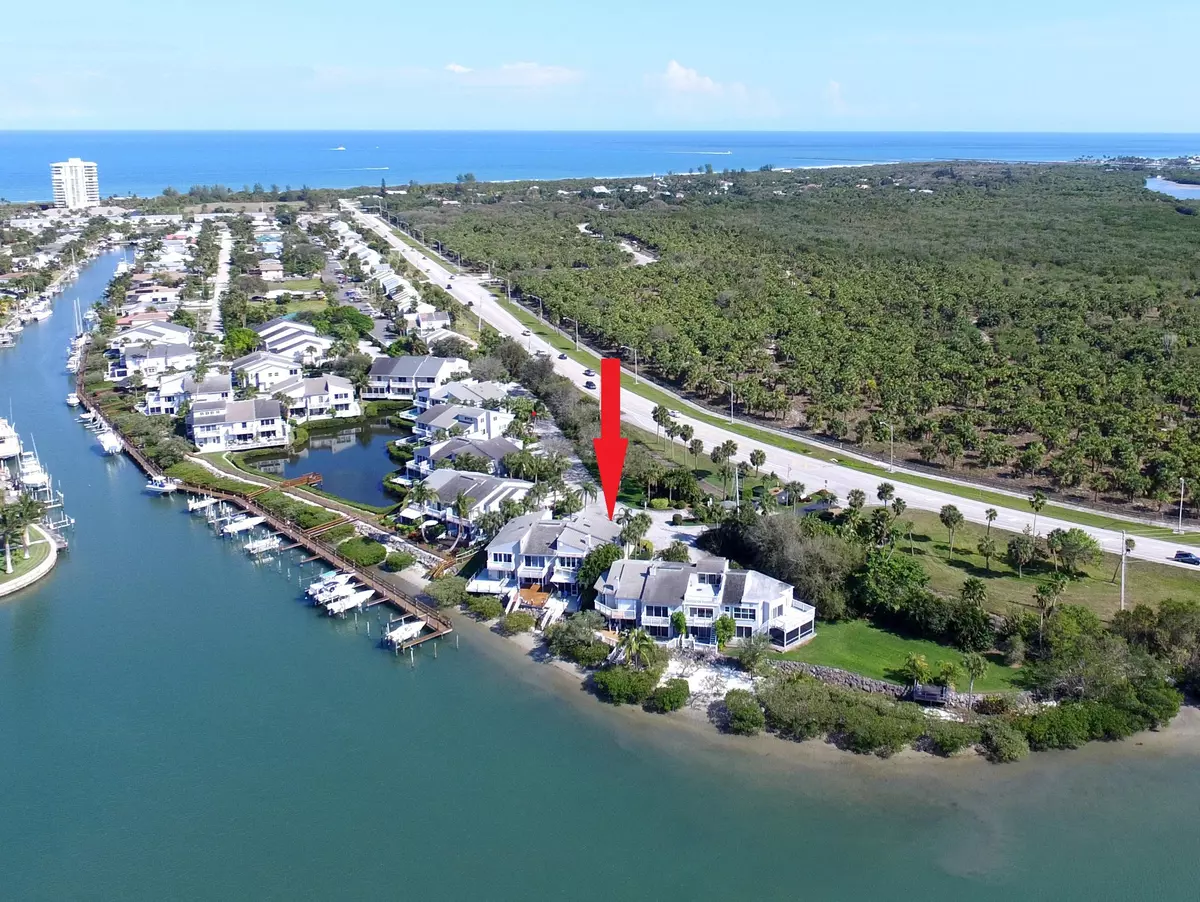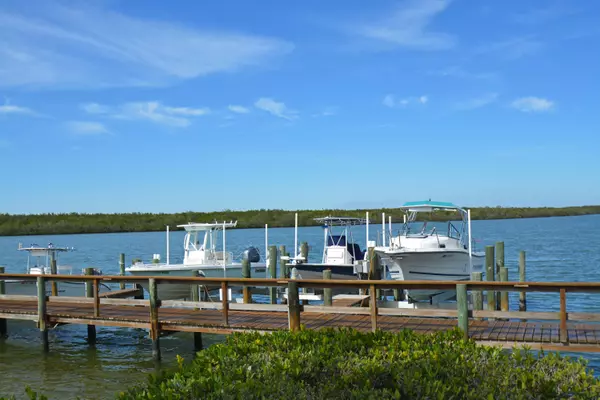Bought with Coldwell Banker Paradise
$360,000
$379,000
5.0%For more information regarding the value of a property, please contact us for a free consultation.
2416 Harbour Cove DR Hutchinson Island, FL 34949
2 Beds
2.1 Baths
1,689 SqFt
Key Details
Sold Price $360,000
Property Type Townhouse
Sub Type Townhouse
Listing Status Sold
Purchase Type For Sale
Square Footage 1,689 sqft
Price per Sqft $213
Subdivision Coral Cove Beach Section 1
MLS Listing ID RX-10398249
Sold Date 05/21/18
Style Townhouse
Bedrooms 2
Full Baths 2
Half Baths 1
Construction Status Resale
HOA Fees $254/mo
HOA Y/N Yes
Min Days of Lease 180
Leases Per Year 2
Year Built 1988
Annual Tax Amount $2,712
Tax Year 2017
Lot Size 1,140 Sqft
Property Description
RIVERFRONT town house with wide water Indian River Lagoon views. Offered at below March 2018 appraisal. BOAT SLIP and 14,000 # lift included. Large tile floors downstairs and engineered wood floors up. Upgraded kitchen with adjacent eat-in or office. Wood burning fireplace, crown molding, bead board and chair railing in dining room. Vaulted ceiling in Master suite with upgraded en-suite bath. Guest bedroom also includes upgraded en-suite bath. Newer AC, hot water heater, tile roof, and impact sliding doors. Gated community has large heated pool and covered party deck with baths located next to the boat docks. Subdivision is located about 2 miles to the Fort Pierce ocean inlet and A1/2 mile to private beach access. Only 13 miles south of Vero Beach.
Location
State FL
County St. Lucie
Community Harbour Cove
Area 7020
Zoning HIRD
Rooms
Other Rooms Laundry-Inside, Laundry-Util/Closet, Storage
Master Bath Dual Sinks, Separate Shower, Separate Tub
Interior
Interior Features Ctdrl/Vault Ceilings, Fireplace(s), Foyer, Roman Tub, Sky Light(s), Split Bedroom, Walk-in Closet
Heating Central, Electric
Cooling Central, Electric
Flooring Ceramic Tile, Wood Floor
Furnishings Unfurnished
Exterior
Exterior Feature Awnings, Deck, Fence, Open Balcony, Open Patio, Open Porch, Screen Porch, Shutters
Parking Features 2+ Spaces, Garage - Attached
Garage Spaces 1.0
Utilities Available Cable, Electric, Public Sewer, Public Water
Amenities Available Beach Access by Easement, Boating, Cabana, Picnic Area, Pool
Waterfront Description Intracoastal,Lagoon,Navigable,No Fixed Bridges,Ocean Access
Water Access Desc Electric Available,Exclusive Use,Hoist/Davit,Lift,Private Dock,Up to 30 Ft Boat,Water Available
View Intracoastal, Lagoon, River
Roof Type Flat Tile
Exposure Northwest
Private Pool No
Building
Lot Description < 1/4 Acre, East of US-1
Story 2.00
Unit Features Corner
Foundation CBS, Frame
Construction Status Resale
Others
Pets Allowed Yes
HOA Fee Include Common Areas,Pool Service,Reserve Funds,Security
Senior Community No Hopa
Restrictions Buyer Approval,Commercial Vehicles Prohibited,Lease OK w/Restrict,No Truck/RV,Tenant Approval
Security Features Gate - Unmanned
Acceptable Financing Cash
Horse Property No
Membership Fee Required No
Listing Terms Cash
Financing Cash
Pets Allowed 50+ lb Pet, Up to 2 Pets
Read Less
Want to know what your home might be worth? Contact us for a FREE valuation!

Our team is ready to help you sell your home for the highest possible price ASAP





