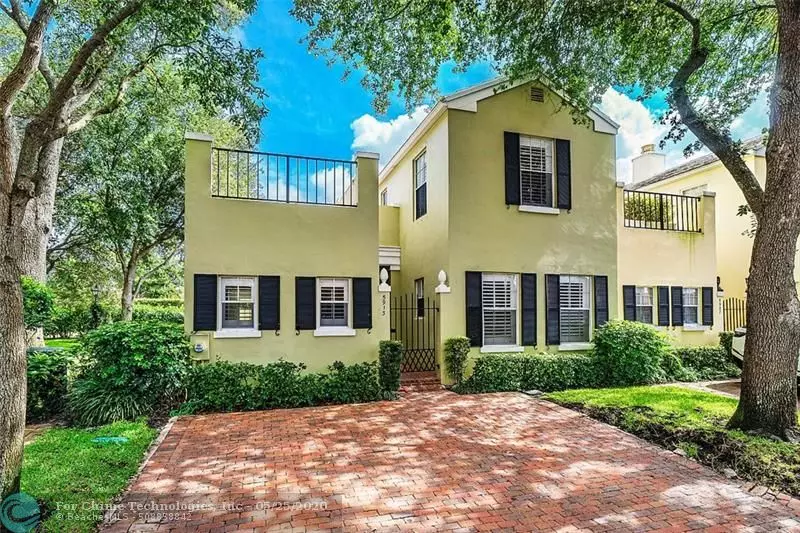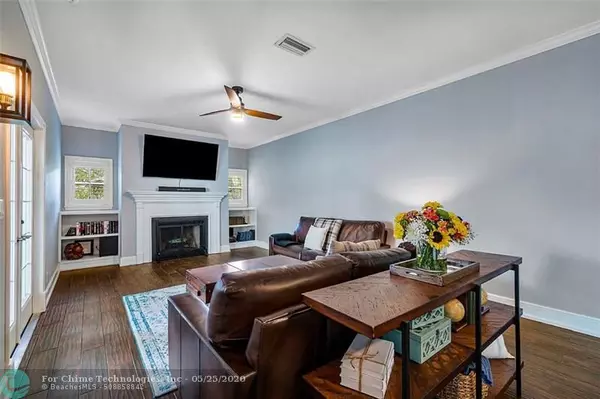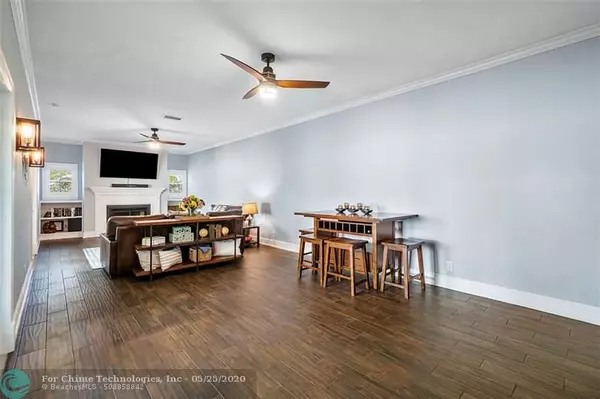$400,000
$424,500
5.8%For more information regarding the value of a property, please contact us for a free consultation.
5913 Bartram St #5913 Boca Raton, FL 33433
2 Beds
2.5 Baths
1,984 SqFt
Key Details
Sold Price $400,000
Property Type Townhouse
Sub Type Townhouse
Listing Status Sold
Purchase Type For Sale
Square Footage 1,984 sqft
Price per Sqft $201
Subdivision Charleston Place
MLS Listing ID F10231078
Sold Date 08/17/20
Style Townhouse Fee Simple
Bedrooms 2
Full Baths 2
Half Baths 1
Construction Status Resale
HOA Fees $315/mo
HOA Y/N Yes
Year Built 1982
Annual Tax Amount $5,016
Tax Year 2019
Property Description
Charming town home in the boutique Boca community of Charleston Place. Crisp and clean! New wood like tile downstairs and freshly painted throughout. Home features a brand-new kitchen complete with stainless steel appliances, granite counter tops and a spacious eat-in dining area. All upgrades are tastefully done with a modern farmhouse feel. Plenty of room to entertain your friends and family on the oversized private patio surrounded by lush green landscaping and beautiful trees or escape to soak up some summer sun on the second-floor balcony. Prepare to fall in love with this 2-bedroom, 2.5 bath with bonus room (could be third bedroom) town home the moment you walk in the door.
Additional Features, new roof, new fixtures, plantation shutters, impact doors, hurricane shutters
Location
State FL
County Palm Beach County
Area Palm Beach 4560; 4570; 4580; 4650; 4660; 4670; 468
Building/Complex Name CHARLESTON PLACE
Rooms
Bedroom Description Master Bedroom Upstairs
Other Rooms Den/Library/Office, Utility Room/Laundry
Dining Room Dining/Living Room, Eat-In Kitchen
Interior
Interior Features First Floor Entry, Fireplace, French Doors
Heating Central Heat
Cooling Ceiling Fans, Central Cooling
Flooring Tile Floors, Wood Floors
Equipment Dishwasher, Disposal, Dryer, Electric Range, Electric Water Heater, Microwave, Refrigerator, Smoke Detector, Washer
Exterior
Exterior Feature High Impact Doors, Open Balcony, Patio, Storm/Security Shutters
Amenities Available Heated Pool, Pool
Water Access N
Private Pool No
Building
Unit Features Garden View
Foundation Concrete Block Construction
Unit Floor 1
Construction Status Resale
Others
Pets Allowed Yes
HOA Fee Include 315
Senior Community No HOPA
Restrictions No Trucks/Rv'S,Ok To Lease
Security Features No Security
Acceptable Financing Cash, Conventional, FHA-Va Approved
Membership Fee Required No
Listing Terms Cash, Conventional, FHA-Va Approved
Special Listing Condition As Is
Pets Allowed Restrictions Or Possible Restrictions
Read Less
Want to know what your home might be worth? Contact us for a FREE valuation!

Our team is ready to help you sell your home for the highest possible price ASAP

Bought with RE/MAX Services





