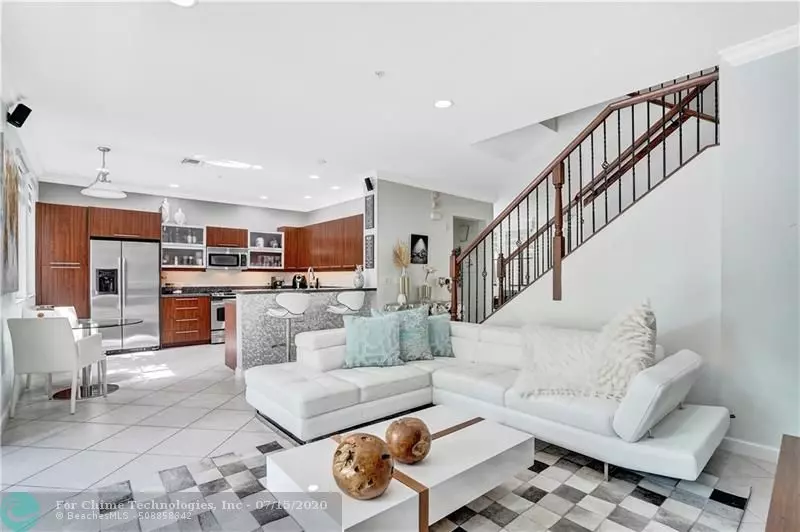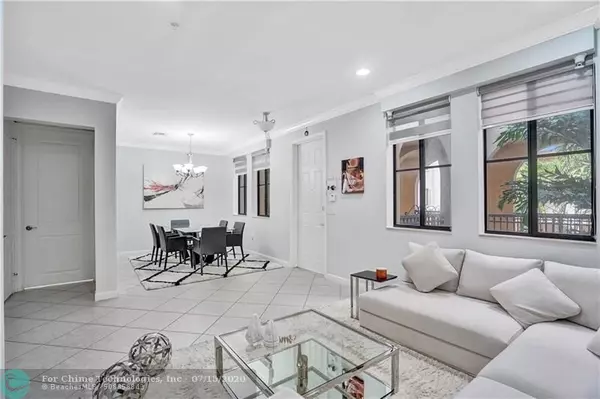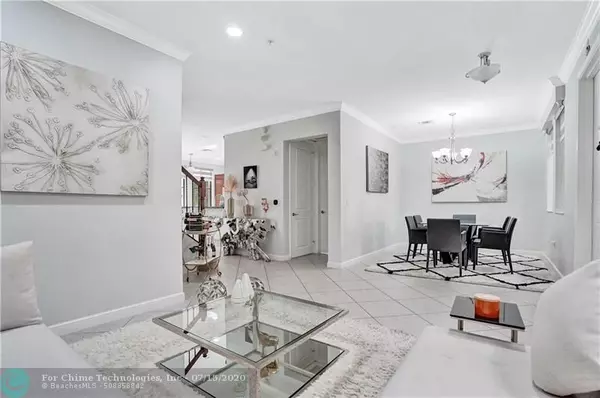$338,000
$345,000
2.0%For more information regarding the value of a property, please contact us for a free consultation.
2901 NW 126th Ave #2-305 Sunrise, FL 33323
3 Beds
2.5 Baths
1,865 SqFt
Key Details
Sold Price $338,000
Property Type Condo
Sub Type Condo
Listing Status Sold
Purchase Type For Sale
Square Footage 1,865 sqft
Price per Sqft $181
Subdivision Artesia
MLS Listing ID F10237500
Sold Date 09/09/20
Style Condo 1-4 Stories
Bedrooms 3
Full Baths 2
Half Baths 1
Construction Status Resale
HOA Fees $890/mo
HOA Y/N Yes
Year Built 2007
Annual Tax Amount $5,969
Tax Year 2019
Property Description
LA DOLCE VITA! THIS DESIGNER'S CHOICE, 3BED/2.5BATH ARTESIA PENTHOUSE DELIVERS A LIFESTYLE OF LUXURY & COMFORT. Occupying the top two levels, contemporary design elements are introduced in measured, purposeful doses resulting in a crisp, stylish ambiance throughout the formal & casual spaces. The open kitchen is an instant social center where sleek cabinetry & dazzling granite bring a modern aesthetic. Serenity prevails in the master suite w/dramatic 11' ceilings, custom closet, jetted tub, glass shower & dual sinks. Other feat: IMPACT WINDOWS & DOORS, private balcony, smart home tech & VIP Parking! CONDO FEE INCL:WATER, GAS, CABLE, INS, TRASH, ROOF & MORE! Enjoy resort-like amenities incl:tranquil pools, sports courts & fitness center! Located just steps from Sawgrass Mills & BB&T Center!
Location
State FL
County Broward County
Community Artesia
Area Plantation (3680-3690;3760-3770;3860-3870)
Building/Complex Name ARTESIA
Rooms
Bedroom Description Master Bedroom Upstairs
Other Rooms Family Room, Other, Storage Room
Dining Room Eat-In Kitchen, Formal Dining, Snack Bar/Counter
Interior
Interior Features First Floor Entry, Closet Cabinetry, Fire Sprinklers, Volume Ceilings
Heating Heat Pump/Reverse Cycle
Cooling Central Cooling, Electric Cooling
Flooring Carpeted Floors, Tile Floors
Equipment Dishwasher, Disposal, Dryer, Fire Alarm, Gas Range, Microwave, Refrigerator, Smoke Detector, Washer
Furnishings Furniture Negotiable
Exterior
Exterior Feature Courtyard, High Impact Doors, Open Balcony
Parking Features Attached
Garage Spaces 2.0
Amenities Available Bar, Basketball Courts, Billiard Room, Business Center, Cabana, Child Play Area, Clubhouse-Clubroom, Community Room, Fitness Center, Handball/Basketball, Heated Pool, Sauna, Spa/Hot Tub, Tennis
Water Access N
Private Pool No
Building
Unit Features Garden View,Other View
Entry Level 2
Foundation Cbs Construction
Unit Floor 3
Construction Status Resale
Schools
Elementary Schools Nob Hill
Middle Schools Bair
High Schools Piper
Others
Pets Allowed Yes
HOA Fee Include 890
Senior Community No HOPA
Restrictions Ok To Lease,Okay To Lease 1st Year
Security Features Complex Fenced,Guard At Site,Security Patrol
Acceptable Financing Cash, Conventional
Membership Fee Required No
Listing Terms Cash, Conventional
Special Listing Condition As Is
Pets Allowed More Than 20 Lbs
Read Less
Want to know what your home might be worth? Contact us for a FREE valuation!

Our team is ready to help you sell your home for the highest possible price ASAP

Bought with Brokers, LLC





