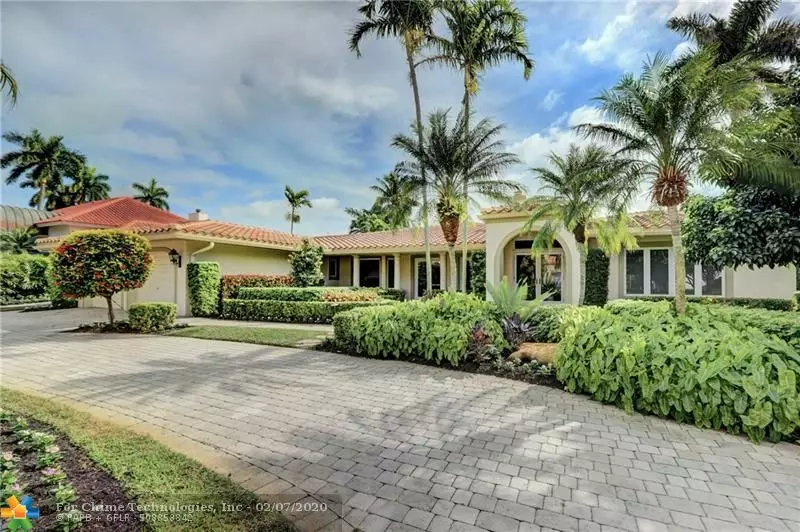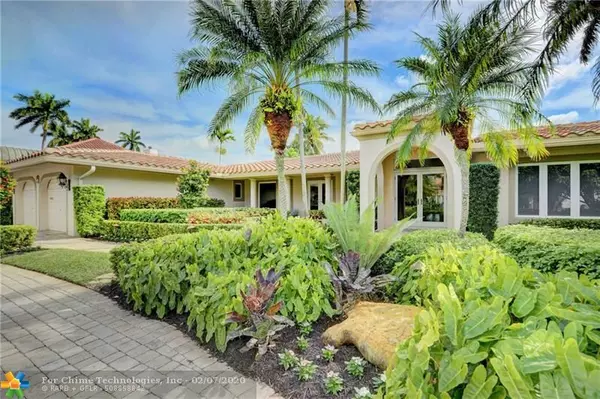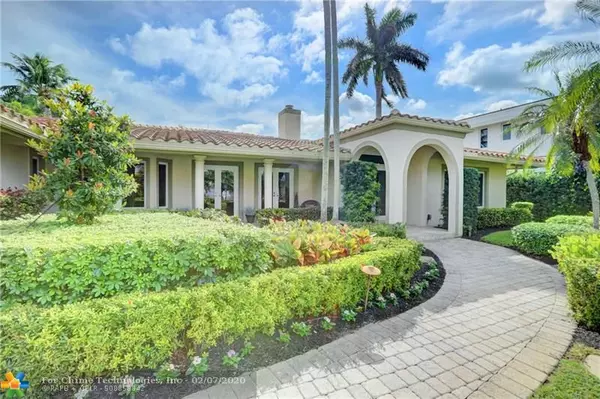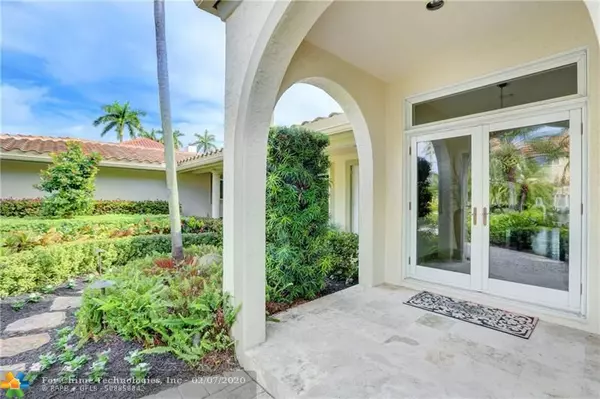$2,000,000
$2,100,000
4.8%For more information regarding the value of a property, please contact us for a free consultation.
36 Pelican Dr Fort Lauderdale, FL 33301
4 Beds
3 Baths
4,012 SqFt
Key Details
Sold Price $2,000,000
Property Type Single Family Home
Sub Type Single
Listing Status Sold
Purchase Type For Sale
Square Footage 4,012 sqft
Price per Sqft $498
Subdivision Pelican Isle 21-19 B
MLS Listing ID F10215002
Sold Date 09/16/20
Style WF/Pool/Ocean Access
Bedrooms 4
Full Baths 3
Construction Status Resale
HOA Fees $83/qua
HOA Y/N Yes
Year Built 1997
Annual Tax Amount $24,021
Tax Year 2019
Lot Size 0.299 Acres
Property Description
~ Re-Priced Re-Painted Re-Staged ~ Lovely Seven Isles Tuscan-Style Ranch ~ Tasteful Marble, Stucco & Stone Finishes ~ Home Totally Remodeled from Slab Up in 1997 w Many Recent Updates ~ Perfect Multi-Split Floor Plan offering Maximum Privacy with Super Updates & Features ~ New Roof in 2017 ~ Dock Rehab in 2019 ~ 10,000kw Natural Gas Whole House Generator ~ Gas Cooking, Fireplace & Hot Water Heater ~ Upgraded Landscape Package with Night Feature Lighting Galore ~ Sonos Wireless Sound System in Every Room ~ Partial Impact Windows/Some Shuttered ~ Most Lights LED Replaced ~ Wall Mounted Garage Organizers/Polyeurethane Garage Flooring ~ Dining Room Fixture & Pool Statue Decor Excluded ~ 4th Bedroom presently used as Home Office ~ Fireplace Feature As-Is Never Used
Location
State FL
County Broward County
Community Pelican Isle
Area Ft Ldale Se (3280;3600;3800)
Zoning RS-4.4
Rooms
Bedroom Description At Least 1 Bedroom Ground Level,Entry Level,Master Bedroom Ground Level,Sitting Area - Master Bedroom
Other Rooms Den/Library/Office, Great Room, Utility Room/Laundry
Dining Room Dining/Living Room, Eat-In Kitchen, Snack Bar/Counter
Interior
Interior Features Kitchen Island, Fireplace, Foyer Entry, Laundry Tub, Chandelier To Be Replaced, 3 Bedroom Split, Vaulted Ceilings
Heating Central Heat, Electric Heat
Cooling Ceiling Fans, Central Cooling, Electric Cooling
Flooring Carpeted Floors, Marble Floors
Equipment Automatic Garage Door Opener, Central Vacuum, Dishwasher, Disposal, Dryer, Gas Range, Gas Water Heater, Icemaker, Microwave, Natural Gas, Refrigerator, Self Cleaning Oven, Wall Oven, Washer
Furnishings Unfurnished
Exterior
Exterior Feature Exterior Lighting, Fence, High Impact Doors, Open Porch, Patio, Storm/Security Shutters
Parking Features Attached
Garage Spaces 2.0
Pool Below Ground Pool, Equipment Stays, Free Form, Heated, Private Pool
Waterfront Description Canal Front,No Fixed Bridges,Ocean Access,Seawall
Water Access Y
Water Access Desc Deeded Dock,Private Dock,Unrestricted Salt Water Access
View Pool Area View, Water View
Roof Type Curved/S-Tile Roof
Private Pool No
Building
Lot Description 1/4 To Less Than 1/2 Acre Lot, East Of Us 1, Interior Lot
Foundation Cbs Construction, Slab Construction
Sewer Municipal Sewer
Water Municipal Water
Construction Status Resale
Schools
Elementary Schools Harbordale
Middle Schools Sunrise
High Schools Fort Lauderdale
Others
Pets Allowed Yes
HOA Fee Include 250
Senior Community No HOPA
Restrictions No Restrictions
Acceptable Financing Cash, Conventional
Membership Fee Required No
Listing Terms Cash, Conventional
Special Listing Condition As Is, Survey Available, Title Insurance Policy Available
Pets Allowed No Restrictions
Read Less
Want to know what your home might be worth? Contact us for a FREE valuation!

Our team is ready to help you sell your home for the highest possible price ASAP

Bought with Optimar International Realty





