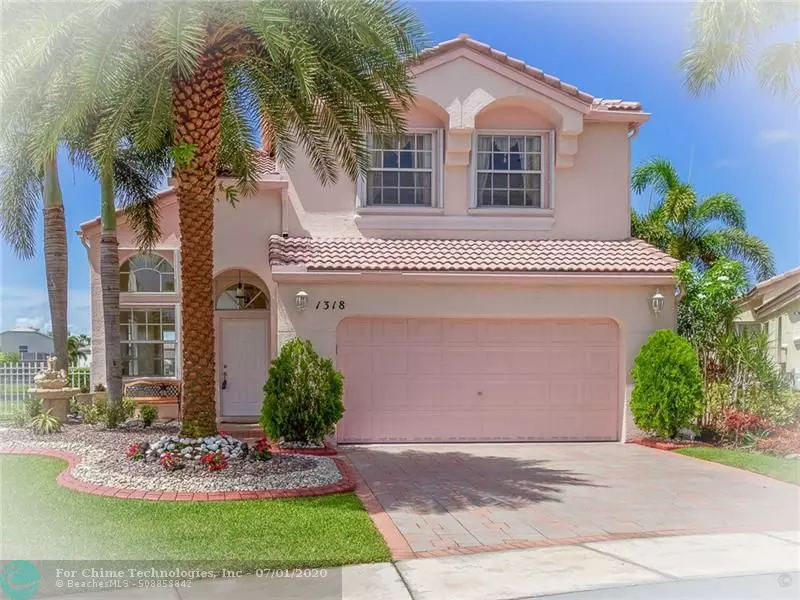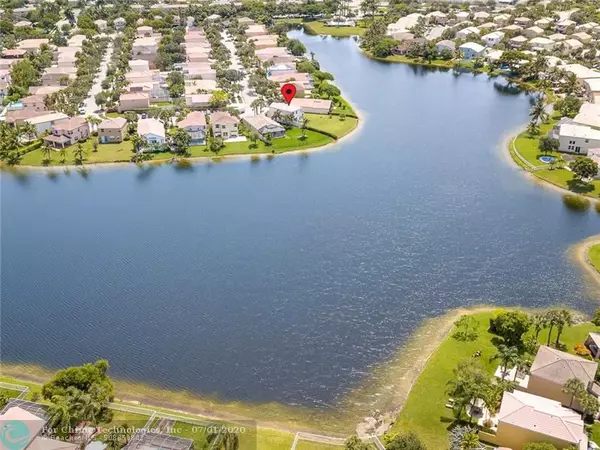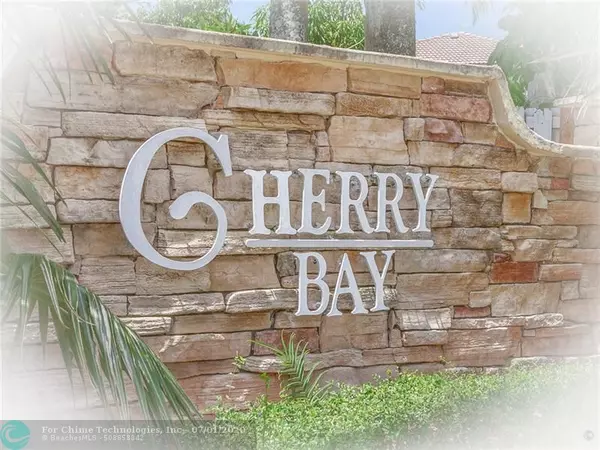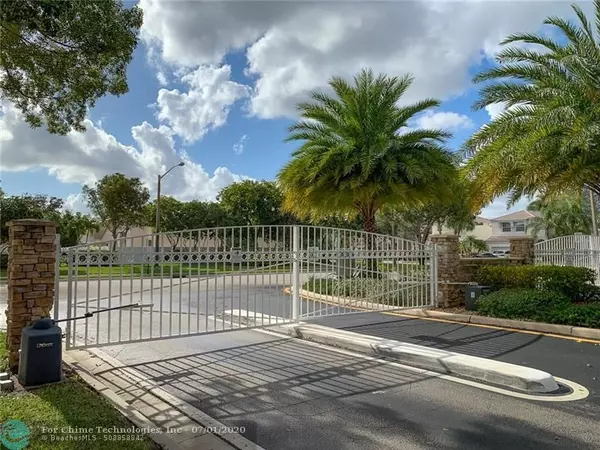$440,000
$449,000
2.0%For more information regarding the value of a property, please contact us for a free consultation.
1318 NW 157th Ave Pembroke Pines, FL 33028
3 Beds
2.5 Baths
1,835 SqFt
Key Details
Sold Price $440,000
Property Type Single Family Home
Sub Type Single
Listing Status Sold
Purchase Type For Sale
Square Footage 1,835 sqft
Price per Sqft $239
Subdivision Towngate
MLS Listing ID F10235701
Sold Date 09/18/20
Style WF/No Ocean Access
Bedrooms 3
Full Baths 2
Half Baths 1
Construction Status Resale
HOA Fees $201/mo
HOA Y/N Yes
Year Built 1997
Annual Tax Amount $3,945
Tax Year 2019
Lot Size 9,802 Sqft
Property Description
WATCH THE VIRTUAL TOUR. Oh, my goodness… totally amazing, immaculate & model perfect. Huge pie shaped point lot with breathtaking views. Check out this backyard! Pride of ownership shines bright inside & out. Newer accordion shutters in 2017, brand new AC in 2020, tankless hot water heater, volume ceilings, crown molding, gorgeous marble floors on the 1st floor & real wood flooring upstairs, laundry room, custom closet built-ins, a totally remodeled kitchen in 2019 featuring quartz counters, SS appliances and a beautiful tiled backsplash. There are even fruit trees and the lawn is watered off the lake! The garage is also pristine with extra cabinet storage. The low HOA dues cover cable & internet, common areas, the electronic gate, neighborhood pools & playgrounds. Do not miss this home!
Location
State FL
County Broward County
Community Cherry Bay
Area Hollywood Central West (3980;3180)
Zoning PUD
Rooms
Bedroom Description Master Bedroom Upstairs,Sitting Area - Master Bedroom
Other Rooms Family Room, Utility Room/Laundry
Interior
Interior Features First Floor Entry, Volume Ceilings, Walk-In Closets
Heating Central Heat, Electric Heat
Cooling Ceiling Fans, Central Cooling, Electric Cooling
Flooring Marble Floors, Tile Floors, Wood Floors
Equipment Automatic Garage Door Opener, Dishwasher, Disposal, Electric Range, Electric Water Heater, Microwave, Refrigerator, Washer
Exterior
Exterior Feature Fruit Trees, Room For Pool
Parking Features Attached
Garage Spaces 2.0
Waterfront Description Lake Front
Water Access Y
Water Access Desc Other
View Lake, Water View
Roof Type Curved/S-Tile Roof
Private Pool No
Building
Lot Description Interior Lot
Foundation Cbs Construction
Sewer Municipal Sewer
Water Municipal Water
Construction Status Resale
Others
Pets Allowed Yes
HOA Fee Include 201
Senior Community No HOPA
Restrictions Ok To Lease,Other Restrictions
Acceptable Financing Cash, Conventional, FHA, VA
Membership Fee Required No
Listing Terms Cash, Conventional, FHA, VA
Special Listing Condition As Is, Disclosure
Pets Allowed Restrictions Or Possible Restrictions
Read Less
Want to know what your home might be worth? Contact us for a FREE valuation!

Our team is ready to help you sell your home for the highest possible price ASAP

Bought with Keller Williams Legacy





