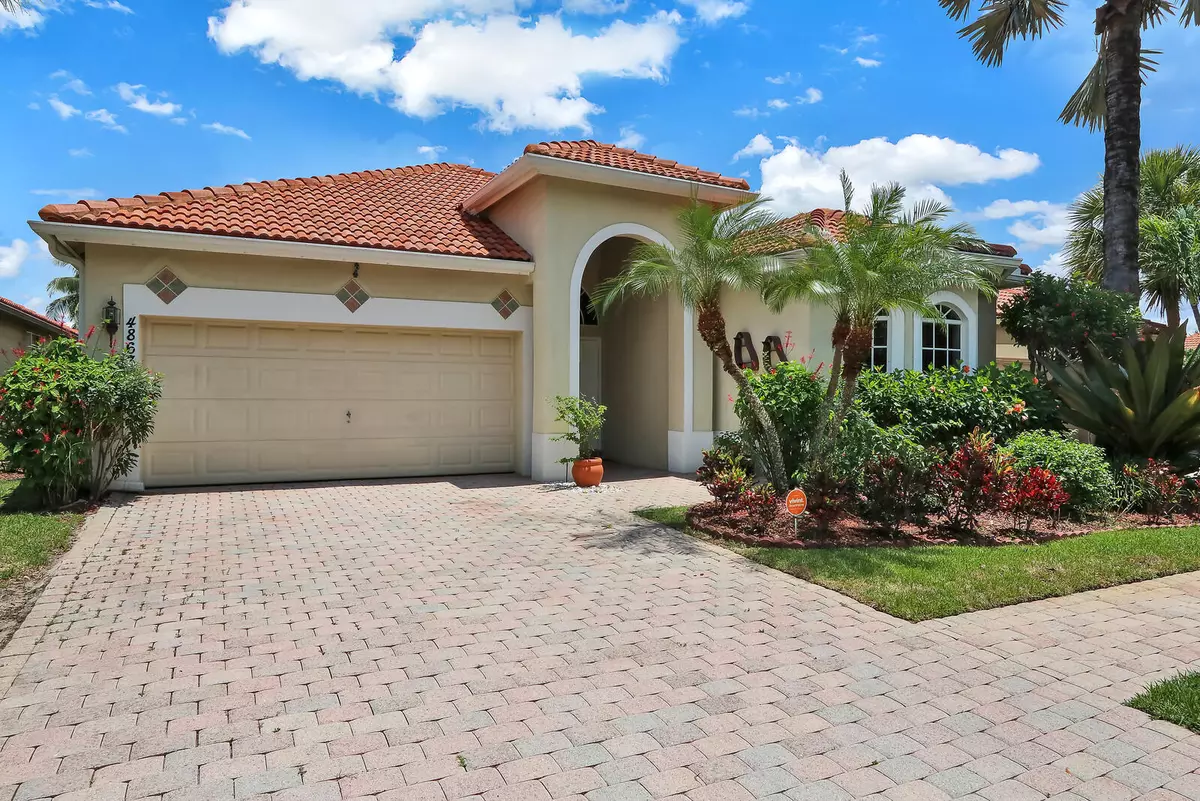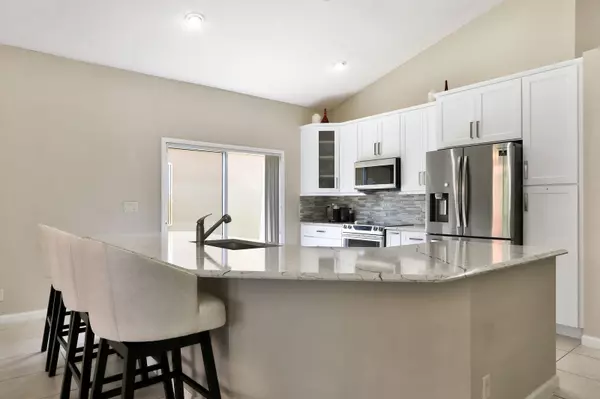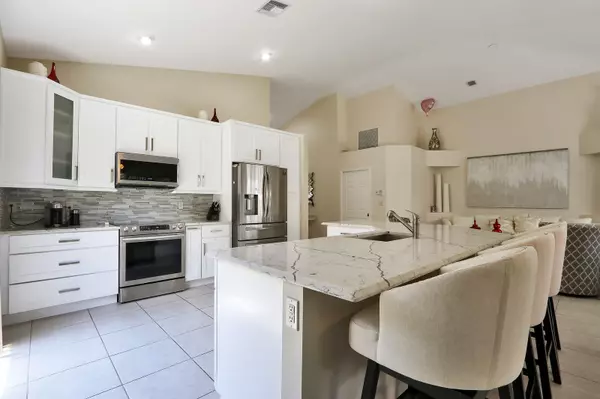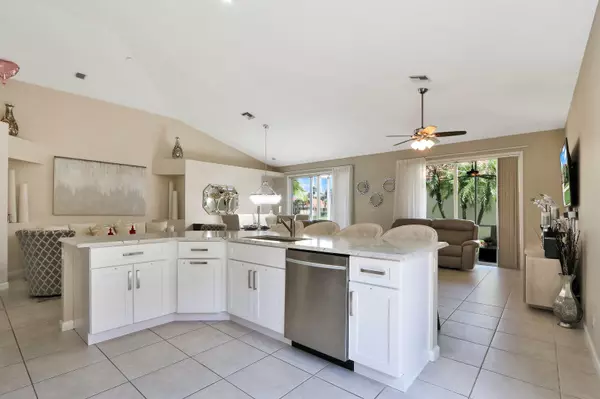Bought with KW Innovations
$365,000
$369,900
1.3%For more information regarding the value of a property, please contact us for a free consultation.
4863 Tropical Garden DR Boynton Beach, FL 33436
3 Beds
2 Baths
1,761 SqFt
Key Details
Sold Price $365,000
Property Type Single Family Home
Sub Type Single Family Detached
Listing Status Sold
Purchase Type For Sale
Square Footage 1,761 sqft
Price per Sqft $207
Subdivision Gateway Gardens
MLS Listing ID RX-10639572
Sold Date 09/22/20
Bedrooms 3
Full Baths 2
Construction Status Resale
HOA Fees $170/mo
HOA Y/N Yes
Year Built 2000
Annual Tax Amount $4,598
Tax Year 2019
Lot Size 5,025 Sqft
Property Description
Hurry and put this meticulously maintained Mediterranean ranch-style three bedroom home on your list of MUST SEES. The wide-open concept layout features the kitchen, living and dining areas all under a large vaulted ceiling. The newly renovated kitchen features a large island and new stainless appliances, and the solid wood cabinets, soft close drawers and large pantry make this a true chef's delight. The desirable split-plan layout features the master bedroom towards the rear of the home and features a separate outdoor patio. The second and third bedrooms are located near the front door and share the 2nd bedroom. Interior laundry leads to the garage. Gateway Gardens is served by A-Rated schools. Hurry, this one is gorgeous, move-in ready, priced right and will not last!
Location
State FL
County Palm Beach
Area 4590
Zoning PUD
Rooms
Other Rooms Family
Master Bath Separate Shower, Separate Tub
Interior
Interior Features None
Heating Central
Cooling Central
Flooring Ceramic Tile, Wood Floor
Furnishings Unfurnished
Exterior
Exterior Feature Screen Porch
Parking Features Driveway, Garage - Attached
Garage Spaces 2.0
Community Features Sold As-Is, Gated Community
Utilities Available Cable, Public Sewer, Public Water
Amenities Available Picnic Area, Pool
Waterfront Description None
Roof Type Barrel
Present Use Sold As-Is
Exposure South
Private Pool No
Building
Lot Description < 1/4 Acre
Story 1.00
Foundation CBS
Construction Status Resale
Schools
Elementary Schools Hidden Oaks Elementary School
Middle Schools Christa Mcauliffe Middle School
High Schools Park Vista Community High School
Others
Pets Allowed No
HOA Fee Include Lawn Care,Security
Senior Community No Hopa
Restrictions Other
Security Features Entry Card
Acceptable Financing Cash, VA, Conventional, FHA
Horse Property No
Membership Fee Required No
Listing Terms Cash, VA, Conventional, FHA
Financing Cash,VA,Conventional,FHA
Read Less
Want to know what your home might be worth? Contact us for a FREE valuation!

Our team is ready to help you sell your home for the highest possible price ASAP





