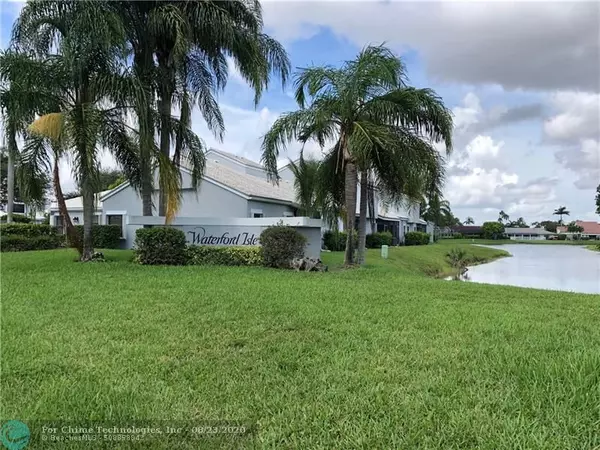$258,000
$289,000
10.7%For more information regarding the value of a property, please contact us for a free consultation.
8489 NW 78th Ct #5 Tamarac, FL 33321
2 Beds
2 Baths
1,168 SqFt
Key Details
Sold Price $258,000
Property Type Townhouse
Sub Type Villa
Listing Status Sold
Purchase Type For Sale
Square Footage 1,168 sqft
Price per Sqft $220
Subdivision Waterford Isle
MLS Listing ID F10245290
Sold Date 09/30/20
Style Villa Fee Simple
Bedrooms 2
Full Baths 2
Construction Status Resale
HOA Fees $350/mo
HOA Y/N Yes
Year Built 1987
Annual Tax Amount $2,314
Tax Year 2019
Property Description
WOODMONT VILLA: LIGHT, BRIGHT AND ABSOLUTELY PERFECT 2/2 WITH WATER VIEWS IN QUIET WATERFORD ISLE. END UNIT. FAMILY & PET FRIENDLY COMMUNITY NEAR SCHOOLS & SHOPPING. NEW IMPACT GARAGE DOOR & ELECTRIC OPENER, UPDATED BATHROOMS & EAT IN KITCHEN, SECURITY SCREEN DOOR, SECURITY LIGHT OUT FRONT, ENCLOSED PORCH FACING THE WATER & MANGO TREES, SHUTTERS, & GUTTERS. TWIN SKYLIGHTS & VAULTED CEILING IN THE GREAT ROOM. LARGE EN SUITE MASTER BEDROOM OVERLOOKING THE ENCLOSED PATIO & WATER. MASTER HAS A LARGE WALK IN CLOSET & GLAMOROUS DRESSING AREA, ROMAN TUB. PERFECTLY PLACED LINEN CLOSET, LOTS OF STORAGE WITH A VARIETY OF CLOSETS TUCKED IN WHERE NEEDED. SPLIT BEDROOM PLAN. ATTACHED 1 CAR GARAGE HAS ADDITIONAL STORAGE SHELVES. YOU WON'T FIND ALL OF THIS ANYWHERE ELSE! MOVE IN READY DREAM HOME.
Location
State FL
County Broward County
Area Tamarac/Snrs/Lderhl (3650-3670;3730-3750;3820-3850)
Building/Complex Name WATERFORD ISLE
Rooms
Bedroom Description Master Bedroom Ground Level
Other Rooms Glassed Porch, Utility/Laundry In Garage
Dining Room Dining/Living Room, Eat-In Kitchen
Interior
Interior Features First Floor Entry, Roman Tub, Skylight, Split Bedroom, Vaulted Ceilings, Walk-In Closets
Heating Central Heat, Electric Heat
Cooling Central Cooling, Electric Cooling
Flooring Ceramic Floor
Equipment Automatic Garage Door Opener, Dishwasher, Dryer, Electric Range, Electric Water Heater, Microwave, Refrigerator, Smoke Detector, Washer
Furnishings Unfurnished
Exterior
Exterior Feature Fruit Trees
Parking Features Attached
Garage Spaces 1.0
Amenities Available Heated Pool
Waterfront Description Canal Front
Water Access Y
Water Access Desc None
Private Pool No
Building
Unit Features Canal,Garden View,Water View
Entry Level 1
Foundation Concrete Block Construction
Unit Floor 1
Construction Status Resale
Others
Pets Allowed Yes
HOA Fee Include 350
Senior Community No HOPA
Restrictions No Lease; 1st Year Owned,No Trucks/Rv'S,Other Restrictions
Security Features No Security
Acceptable Financing Cash, Conventional, VA
Membership Fee Required No
Listing Terms Cash, Conventional, VA
Num of Pet 2
Pets Allowed No Aggressive Breeds
Read Less
Want to know what your home might be worth? Contact us for a FREE valuation!

Our team is ready to help you sell your home for the highest possible price ASAP

Bought with RE/MAX Advisors





