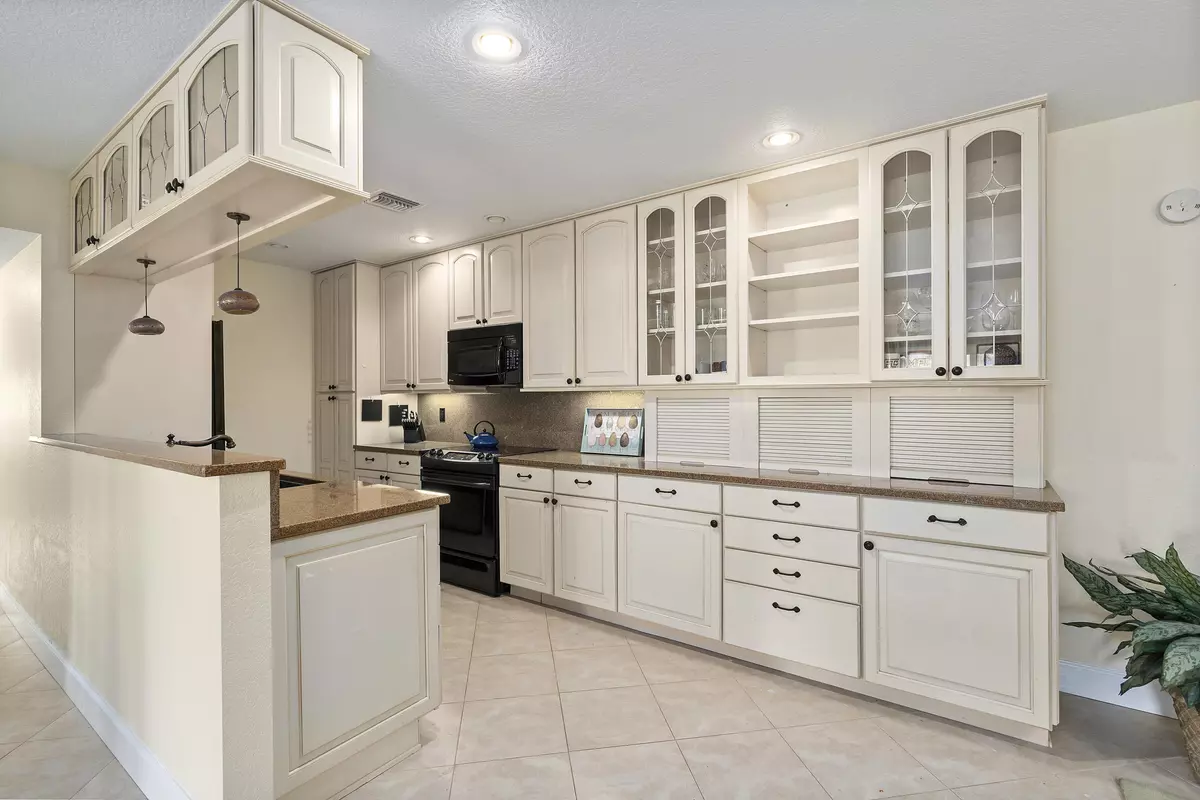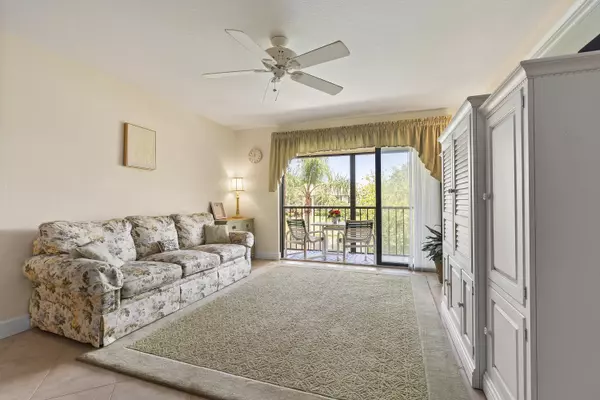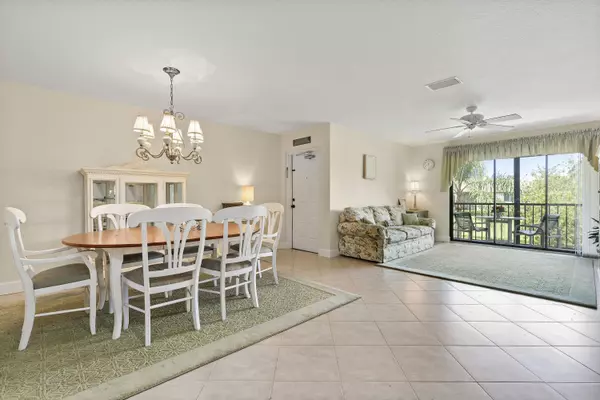Bought with The Keyes Company - Jensen Beach
$195,000
$199,000
2.0%For more information regarding the value of a property, please contact us for a free consultation.
1935 SW Silver Pine WAY 117-H2 Palm City, FL 34990
3 Beds
2 Baths
1,468 SqFt
Key Details
Sold Price $195,000
Property Type Condo
Sub Type Condo/Coop
Listing Status Sold
Purchase Type For Sale
Square Footage 1,468 sqft
Price per Sqft $132
Subdivision Pine Ridge
MLS Listing ID RX-10647542
Sold Date 10/02/20
Style < 4 Floors
Bedrooms 3
Full Baths 2
Construction Status Resale
HOA Fees $381/mo
HOA Y/N Yes
Year Built 1988
Annual Tax Amount $2,262
Tax Year 2019
Property Description
Escape to Peace and Quiet! Beautiful END UNIT affords lots of natural light with tranquil views of the lake & fountain from your second story screened patio. Enjoy morning coffee as you watch the sun rise and relax for dinner in the evening shade from your comfortable patio setting. Nothing to do but move in to this spectacular open concept 3BR, 2BA condo with chef's dream kitchen featuring plentiful custom wood cabinetry and granite counters. Porcelain tile on the diagonal throughout living areas for easy maintenance. Updated granite baths plus laundry room with built-in cabinetry. Owners suite features a walk-in closet with pull down attic access for additional storage. Gated community offers heated pool/spa, clubhouse & tennis. 1 pet under 25 lbs. Condo offered furnished or unfurnished.
Location
State FL
County Martin
Area 9 - Palm City
Zoning R
Rooms
Other Rooms Attic, Laundry-Inside
Master Bath Separate Shower
Interior
Interior Features Pantry, Pull Down Stairs, Walk-in Closet
Heating Central, Electric
Cooling Ceiling Fan, Central, Electric
Flooring Carpet, Ceramic Tile
Furnishings Furnished,Unfurnished
Exterior
Exterior Feature Covered Patio, Screened Patio
Parking Features Assigned, Guest
Utilities Available Cable, Electric, Public Sewer, Public Water
Amenities Available Clubhouse, Manager on Site, Pool, Sidewalks, Street Lights, Tennis
Waterfront Description Lake
View Lake
Roof Type Barrel
Exposure East
Private Pool No
Building
Lot Description Paved Road, Private Road, Sidewalks
Story 2.00
Unit Features Corner
Foundation Other
Unit Floor 2
Construction Status Resale
Schools
Elementary Schools Bessey Creek Elementary School
Middle Schools Hidden Oaks Middle School
High Schools Martin County High School
Others
Pets Allowed Restricted
HOA Fee Include Cable,Common Areas,Lawn Care,Maintenance-Exterior,Recrtnal Facility,Reserve Funds,Roof Maintenance,Security
Senior Community No Hopa
Restrictions Lease OK w/Restrict,Other
Security Features Gate - Unmanned
Acceptable Financing Cash, Conventional, FHA, VA
Horse Property No
Membership Fee Required No
Listing Terms Cash, Conventional, FHA, VA
Financing Cash,Conventional,FHA,VA
Read Less
Want to know what your home might be worth? Contact us for a FREE valuation!

Our team is ready to help you sell your home for the highest possible price ASAP





