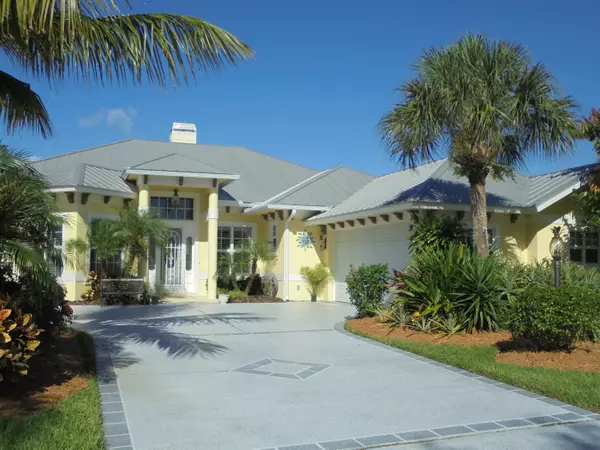Bought with Keller Williams Realty of PSL
$412,900
$429,000
3.8%For more information regarding the value of a property, please contact us for a free consultation.
4349 Gator Trace CIR Fort Pierce, FL 34982
3 Beds
3.1 Baths
2,580 SqFt
Key Details
Sold Price $412,900
Property Type Single Family Home
Sub Type Single Family Detached
Listing Status Sold
Purchase Type For Sale
Square Footage 2,580 sqft
Price per Sqft $160
Subdivision Gator Trace Country Club
MLS Listing ID RX-10632390
Sold Date 10/01/20
Style Key West
Bedrooms 3
Full Baths 3
Half Baths 1
Construction Status Resale
HOA Fees $90/mo
HOA Y/N Yes
Year Built 2005
Annual Tax Amount $4,438
Tax Year 2019
Lot Size 0.269 Acres
Property Description
COVID RULES APPLY FOR SHOWINGS IMPACT GLASS THROUGHOUT * CROWN MOLDING * COFFERED CEILINGS *RECESSED LIGHTING * SOLAR HEATED SALT POOL & SPA W REMOTE * TILE THROUGHOUT * UPGRADED METAL ROOF * HEAVY DUTY HURRICANE RATED GARAGE DOOR * CABANA BATH * SEPARATE SPLIT BEDROOMS W PRIVATE BATHS * EXTRA LARGE MASTER BEDROOM * MASTER BATH ROMAN TUB & SEPARATE SHOWER W LARGE ENCLOSURE & DUAL SHOWER HEADS * NATURAL GAS STOVE AND DOUBLE-SIDED FIREPLACE * GAS GRILL HOOK-UP * GAS WATER-HEATER * DEN * FRENCH DOORS * LANAI W BAR/SINK & GRANITE * 42'' KITCHEN CABINETS W PULL-OUTS AND GRANITE COUNTER-TOPS * LARGE PANTRY W ETCHED GLASS DOOR * SURROUND SOUND * CUSTOM LIGHT FIXTURES AND FANS (chandelier above kitchen table does not convey) * FORMAL DINING ROOM AND LIVING ROOM * WALK-IN CLOSETS THROUGHOUT *
Location
State FL
County St. Lucie
Community Gator Trace S/D
Area 7100
Zoning RES
Rooms
Other Rooms Attic, Cabana Bath, Den/Office, Laundry-Inside
Master Bath Dual Sinks, Separate Shower, Separate Tub
Interior
Interior Features Ctdrl/Vault Ceilings, Fireplace(s), French Door, Laundry Tub, Pantry, Roman Tub, Split Bedroom, Volume Ceiling, Walk-in Closet
Heating Central, Electric
Cooling Ceiling Fan, Central, Electric
Flooring Ceramic Tile
Furnishings Unfurnished
Exterior
Exterior Feature Auto Sprinkler, Cabana, Covered Patio, Screened Patio, Solar Panels, Zoned Sprinkler
Parking Features Drive - Decorative, Driveway, Garage - Attached, Vehicle Restrictions
Garage Spaces 2.5
Pool Autoclean, Inground, Salt Chlorination, Screened, Solar Heat, Spa
Community Features Deed Restrictions
Utilities Available Cable, Electric, Gas Natural, Public Sewer, Public Water
Amenities Available Clubhouse, Golf Course, Pool, Putting Green, Sidewalks, Street Lights
Waterfront Description None
View Golf, Pool
Roof Type Metal
Present Use Deed Restrictions
Exposure East
Private Pool Yes
Building
Lot Description 1/4 to 1/2 Acre, East of US-1, Golf Front, Paved Road, Private Road, Sidewalks
Story 1.00
Foundation CBS, Concrete
Construction Status Resale
Schools
High Schools Fort Pierce Central High School
Others
Pets Allowed Yes
HOA Fee Include Cable,Common Areas
Senior Community No Hopa
Restrictions Commercial Vehicles Prohibited,Lease OK w/Restrict,No Truck/RV
Security Features Burglar Alarm,Security Light,Security Patrol
Acceptable Financing Cash, Conventional, FHA, VA
Horse Property No
Membership Fee Required No
Listing Terms Cash, Conventional, FHA, VA
Financing Cash,Conventional,FHA,VA
Pets Allowed Up to 2 Pets
Read Less
Want to know what your home might be worth? Contact us for a FREE valuation!

Our team is ready to help you sell your home for the highest possible price ASAP





