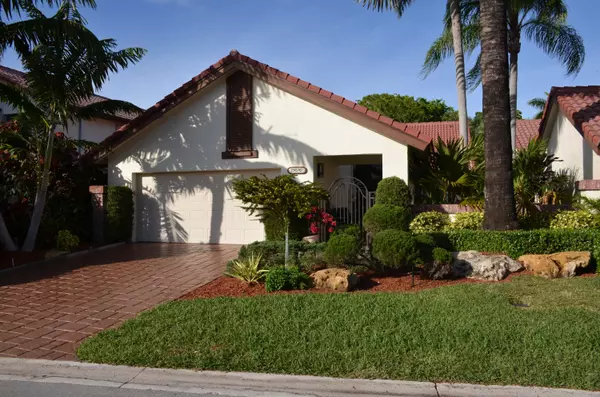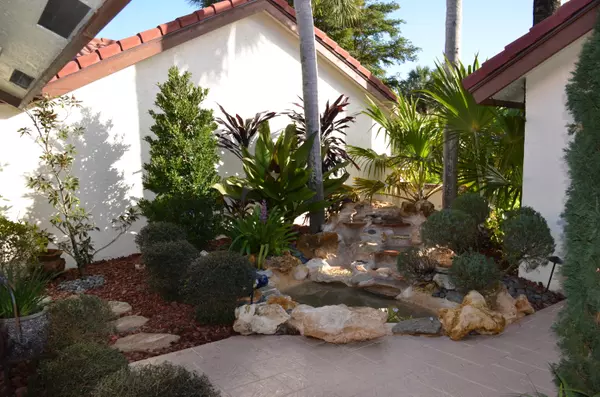Bought with Lang Realty/BR
$489,500
$499,000
1.9%For more information regarding the value of a property, please contact us for a free consultation.
21676 Club Villa Ter TER Boca Raton, FL 33433
3 Beds
2 Baths
2,113 SqFt
Key Details
Sold Price $489,500
Property Type Single Family Home
Sub Type Single Family Detached
Listing Status Sold
Purchase Type For Sale
Square Footage 2,113 sqft
Price per Sqft $231
Subdivision Town Place Club Villas
MLS Listing ID RX-10616925
Sold Date 09/30/20
Bedrooms 3
Full Baths 2
Construction Status Resale
HOA Fees $489/mo
HOA Y/N Yes
Year Built 1986
Annual Tax Amount $4,785
Tax Year 2019
Lot Size 5,960 Sqft
Property Description
A wonderful 3 bedroom 2 bath home in the heart of Boca Raton. Features expansive ceilings with recessed lighting, stone fireplace, hardwood floors in main living areas and smooth ceilings throughout. Fully remodeled master and guest bathroom using high-end materials, Hunter Douglas window treatments, built-in office in 2nd bedroom, epoxy coated garage floor with plenty of storage, hurricane shutters, impact glass front door, and a newly installed high efficiency a/c system. The eat-in kitchen has stainless steel appliances with quartz countertops. The home is extensively landscaped and has a custom-built waterfall to sit by and relax. Excellent schools and quick access to I95, Turnpike, Town Center Mall and everything Boca Raton has to offer. Agt. Owned.
Location
State FL
County Palm Beach
Community Via Verde
Area 4570
Zoning RS(cit
Rooms
Other Rooms Den/Office, Family, Laundry-Inside
Master Bath Dual Sinks, Separate Shower, Separate Tub
Interior
Interior Features Ctdrl/Vault Ceilings, Fireplace(s), Sky Light(s), Volume Ceiling
Heating Central, Electric
Cooling Central
Flooring Carpet, Wood Floor
Furnishings Furniture Negotiable,Unfurnished
Exterior
Exterior Feature Auto Sprinkler, Shutters, Zoned Sprinkler
Parking Features Garage - Attached
Garage Spaces 2.0
Community Features Sold As-Is, Gated Community
Utilities Available Cable, Electric, Public Water
Amenities Available Pool
Waterfront Description None
View Garden
Roof Type Concrete Tile,S-Tile
Present Use Sold As-Is
Exposure West
Private Pool No
Building
Lot Description < 1/4 Acre
Story 1.00
Foundation CBS
Construction Status Resale
Schools
Elementary Schools Verde Elementary School
Middle Schools Omni Middle School
High Schools Spanish River Community High School
Others
Pets Allowed Yes
HOA Fee Include Cable,Common Areas,Lawn Care,Security
Senior Community No Hopa
Restrictions Buyer Approval,Interview Required,No Lease 1st Year,No Truck/RV
Security Features Gate - Manned,Security Sys-Owned
Acceptable Financing Cash, Conventional, VA
Horse Property No
Membership Fee Required No
Listing Terms Cash, Conventional, VA
Financing Cash,Conventional,VA
Pets Allowed Up to 2 Pets
Read Less
Want to know what your home might be worth? Contact us for a FREE valuation!

Our team is ready to help you sell your home for the highest possible price ASAP





