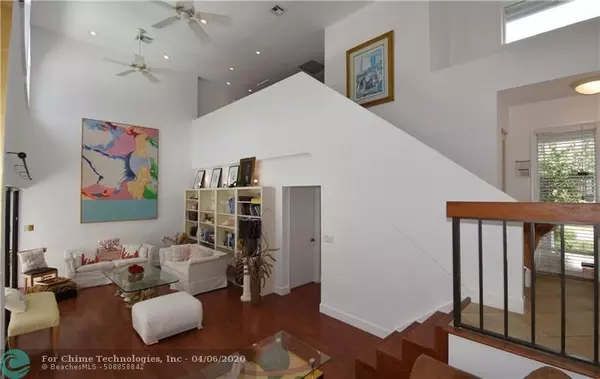$475,000
$475,000
For more information regarding the value of a property, please contact us for a free consultation.
6453 Pond Apple Rd Boca Raton, FL 33433
3 Beds
2.5 Baths
2,391 SqFt
Key Details
Sold Price $475,000
Property Type Single Family Home
Sub Type Single
Listing Status Sold
Purchase Type For Sale
Square Footage 2,391 sqft
Price per Sqft $198
Subdivision Vista Verde Sec 01 Via Ve
MLS Listing ID F10224664
Sold Date 09/28/20
Style WF/Pool/No Ocean Access
Bedrooms 3
Full Baths 2
Half Baths 1
Construction Status Resale
HOA Fees $150/mo
HOA Y/N Yes
Year Built 1980
Annual Tax Amount $6,996
Tax Year 2018
Lot Size 7,566 Sqft
Property Description
Accepting backup offers!! This is a fantastic home in the heart of Boca Raton! Located in the wonderful, tree lined community of Vista Verde. When you enter this home you will be in awe of the living area featuring volume ceilings and rich wood flooring! The design of this home is fantastic! The home is light and bright with lots of windows over looking the tranquil pool and waterway. The master suite is loft style and spacious with a wonderful sitting area and a large walk in closet! The kitchen is open and spacious and overlooks the terrific family room with views of the pool, and large deck that is great for entertaining and enjoying the great outdoors! No neighbors behind this home! Lots of privacy by the pool area! This is home is a must see! Text or email today for virtual tour!
Location
State FL
County Palm Beach County
Area Palm Beach 4560; 4570; 4580; 4650; 4660; 4670; 468
Zoning RS-SE
Rooms
Bedroom Description At Least 1 Bedroom Ground Level,Master Bedroom Upstairs,Sitting Area - Master Bedroom
Other Rooms Den/Library/Office, Family Room, Utility/Laundry In Garage
Dining Room Family/Dining Combination, Formal Dining, Kitchen Dining
Interior
Interior Features First Floor Entry, Built-Ins, Closet Cabinetry, Foyer Entry, Split Bedroom, Walk-In Closets
Heating Central Heat
Cooling Ceiling Fans, Central Cooling
Flooring Ceramic Floor
Equipment Automatic Garage Door Opener, Dishwasher, Disposal, Dryer, Electric Range, Electric Water Heater, Refrigerator, Washer
Exterior
Exterior Feature Deck, Electric Shutters, Exterior Lighting, Open Balcony, Open Porch
Parking Features Attached
Garage Spaces 2.0
Pool Below Ground Pool
Waterfront Description Canal Front,Canal Width 1-80 Feet
Water Access Y
Water Access Desc None
View Canal, Pool Area View
Roof Type Flat Tile Roof
Private Pool No
Building
Lot Description Less Than 1/4 Acre Lot
Foundation Concrete Block Construction, Other Construction
Sewer Municipal Sewer
Water Municipal Water
Construction Status Resale
Others
Pets Allowed Yes
HOA Fee Include 150
Senior Community No HOPA
Restrictions Assoc Approval Required,Other Restrictions
Acceptable Financing Cash, FHA, FHA-Va Approved, VA
Membership Fee Required No
Listing Terms Cash, FHA, FHA-Va Approved, VA
Special Listing Condition As Is
Pets Allowed More Than 20 Lbs
Read Less
Want to know what your home might be worth? Contact us for a FREE valuation!

Our team is ready to help you sell your home for the highest possible price ASAP

Bought with AZUR Realty, LLC





