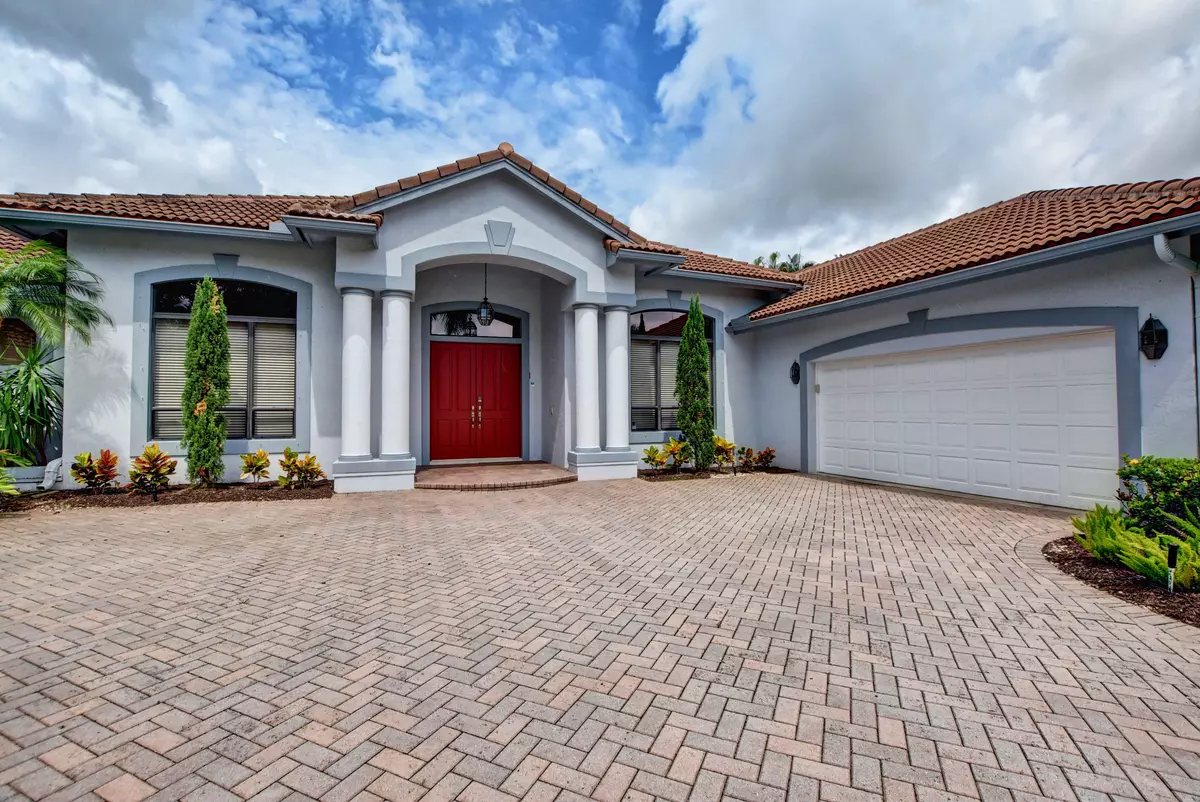Bought with Continental Properties, Inc.
$760,000
$795,000
4.4%For more information regarding the value of a property, please contact us for a free consultation.
2533 Seminole CIR West Palm Beach, FL 33409
4 Beds
2.1 Baths
3,271 SqFt
Key Details
Sold Price $760,000
Property Type Single Family Home
Sub Type Single Family Detached
Listing Status Sold
Purchase Type For Sale
Square Footage 3,271 sqft
Price per Sqft $232
Subdivision Bear Lakes Estates North
MLS Listing ID RX-10632753
Sold Date 10/09/20
Style Contemporary
Bedrooms 4
Full Baths 2
Half Baths 1
Construction Status Resale
HOA Fees $196/mo
HOA Y/N Yes
Year Built 1994
Annual Tax Amount $10,475
Tax Year 2019
Lot Size 0.360 Acres
Property Description
Beautifully designed and renovated home located in the prestigious gated community of Bear Lakes Estates!This custom-built estate home sits on an expansive lot at the end of a private cul-de-sac with spectacular views of the 6th hole of the Lakes Course at Bear Lakes Country Club. Impressive upon entry, this inviting home is adorned with vaulted ceilings, wood plank tile floors, crown molding, LED Hi-hats, new fans and fixtures throughout! Elegant formal dining room was transformed into office with rich wood floors, custom built-ins, and all 8-foot solid wood interior doors. Expansive and open great room with TONS of natural light and magnificent views of the golf course. Stunning gourmet kitchen is a chef's dream: shaker style soft-close cabinets with custom detailed crown molding,
Location
State FL
County Palm Beach
Community Bear Lakes Estates North
Area 5410
Zoning RPD(ci
Rooms
Other Rooms Convertible Bedroom, Family, Laundry-Inside, Laundry-Util/Closet, Storage
Master Bath Dual Sinks, Mstr Bdrm - Ground, Separate Shower, Separate Tub
Interior
Interior Features Split Bedroom, Volume Ceiling, Walk-in Closet
Heating Central, Electric
Cooling Ceiling Fan, Central, Electric
Flooring Ceramic Tile, Wood Floor
Furnishings Unfurnished
Exterior
Exterior Feature Auto Sprinkler, Built-in Grill, Covered Patio, Custom Lighting, Fence, Room for Pool, Summer Kitchen, Zoned Sprinkler
Parking Features 2+ Spaces, Driveway, Garage - Attached
Garage Spaces 2.0
Community Features Sold As-Is
Utilities Available Cable, Electric, Public Sewer, Public Water
Amenities Available Basketball, Bike - Jog, Golf Course, Picnic Area, Pool, Sidewalks, Street Lights, Tennis
Waterfront Description None
View Garden, Golf
Roof Type Concrete Tile
Present Use Sold As-Is
Exposure East
Private Pool No
Building
Lot Description 1/4 to 1/2 Acre, Cul-De-Sac
Story 1.00
Unit Features On Golf Course
Foundation CBS
Unit Floor 1
Construction Status Resale
Others
Pets Allowed Restricted
HOA Fee Include Common Areas,Legal/Accounting,Manager,Recrtnal Facility,Reserve Funds,Security
Senior Community No Hopa
Restrictions Buyer Approval,Interview Required,Lease OK
Security Features Gate - Manned
Acceptable Financing Cash, Conventional
Horse Property No
Membership Fee Required No
Listing Terms Cash, Conventional
Financing Cash,Conventional
Pets Allowed No Aggressive Breeds
Read Less
Want to know what your home might be worth? Contact us for a FREE valuation!

Our team is ready to help you sell your home for the highest possible price ASAP





