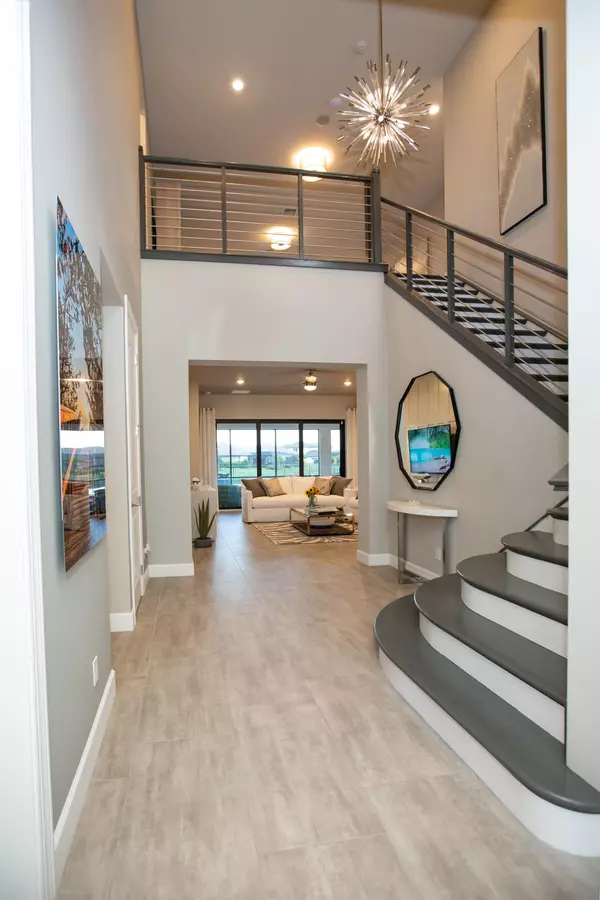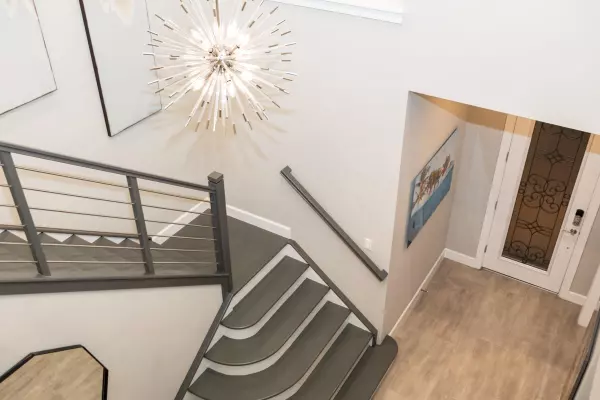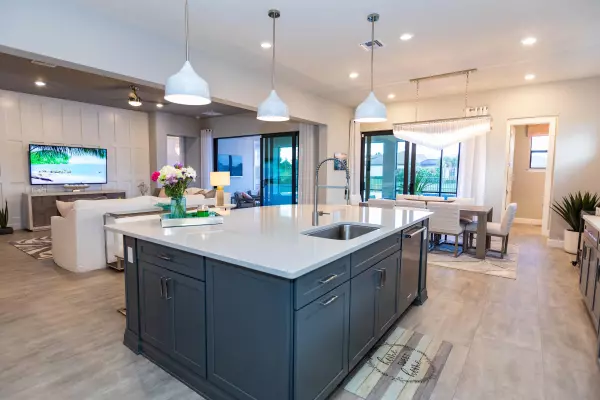Bought with Water Pointe Realty Group
$1,495,000
$1,549,900
3.5%For more information regarding the value of a property, please contact us for a free consultation.
106 Crimson Isles DR Jupiter, FL 33478
6 Beds
4.2 Baths
4,553 SqFt
Key Details
Sold Price $1,495,000
Property Type Single Family Home
Sub Type Single Family Detached
Listing Status Sold
Purchase Type For Sale
Square Footage 4,553 sqft
Price per Sqft $328
Subdivision Sonoma Isles
MLS Listing ID RX-10646376
Sold Date 10/06/20
Bedrooms 6
Full Baths 4
Half Baths 2
Construction Status Resale
HOA Fees $463/mo
HOA Y/N Yes
Year Built 2019
Annual Tax Amount $23,000
Tax Year 2019
Lot Size 0.265 Acres
Property Description
1 year young Former MODEL Home in The Gorgeous New Divosta Community of Sonoma Isle. This 6Bed , 6Bath Beauty offers a 1st floor Master Suite with Huge walk in closet, Rain shower, 2nd story Master Suite as well. A Chefs Dream Kitchen with an Enormous oversized Island and huge walk in Pantry! EVERY Upgrade imaginable! Soaring Entry way, Bright office w/French doors, 2nd story spacious loft with Balcony overlooking a picturesque Fenced Infinity pool and Spa w/ water features, covered private Lanai and attached air conditioned Cabana Bath with peaceful lakefront view. Movie Theatre with wet bar, 2 wine coolers, and microwave. Spacious 2nd story Laundry Suite,3 Desk custom built Childrens Nook for Studies or Crafts area & Custom mud entry off of the 3 car Garage. So much More!!! Must see!!
Location
State FL
County Palm Beach
Community Sonoma Isles
Area 5040
Zoning R1(cit
Rooms
Other Rooms Cabana Bath, Den/Office, Great, Laundry-Inside, Loft, Media, Pool Bath, Storage
Master Bath 2 Master Suites, Dual Sinks, Mstr Bdrm - Ground, Mstr Bdrm - Upstairs
Interior
Interior Features Built-in Shelves, Ctdrl/Vault Ceilings, Entry Lvl Lvng Area, Foyer, French Door, Kitchen Island, Laundry Tub, Pantry, Upstairs Living Area, Volume Ceiling, Walk-in Closet, Wet Bar
Heating Central, Gas
Cooling Central
Flooring Tile
Furnishings Furniture Negotiable
Exterior
Parking Features Driveway, Garage - Attached
Garage Spaces 3.0
Pool Heated, Inground, Salt Chlorination, Spa
Utilities Available Cable, Gas Natural, Public Sewer, Public Water
Amenities Available Bike - Jog, Cabana, Clubhouse, Community Room, Exercise Room, Fitness Trail, Lobby, Manager on Site, Picnic Area, Playground, Pool, Sidewalks, Spa-Hot Tub, Street Lights, Tennis
Waterfront Description Lake
View Lake
Exposure North
Private Pool Yes
Building
Lot Description 1/4 to 1/2 Acre, Sidewalks
Story 2.00
Foundation CBS
Construction Status Resale
Schools
Elementary Schools Jerry Thomas Elementary School
Middle Schools Independence Middle School
High Schools Jupiter High School
Others
Pets Allowed Yes
HOA Fee Include Common Areas,Lawn Care,Management Fees,Manager,Trash Removal
Senior Community No Hopa
Restrictions Lease OK w/Restrict
Security Features Gate - Unmanned,Security Sys-Owned
Acceptable Financing Cash, Conventional, Exchange
Horse Property No
Membership Fee Required No
Listing Terms Cash, Conventional, Exchange
Financing Cash,Conventional,Exchange
Read Less
Want to know what your home might be worth? Contact us for a FREE valuation!

Our team is ready to help you sell your home for the highest possible price ASAP





