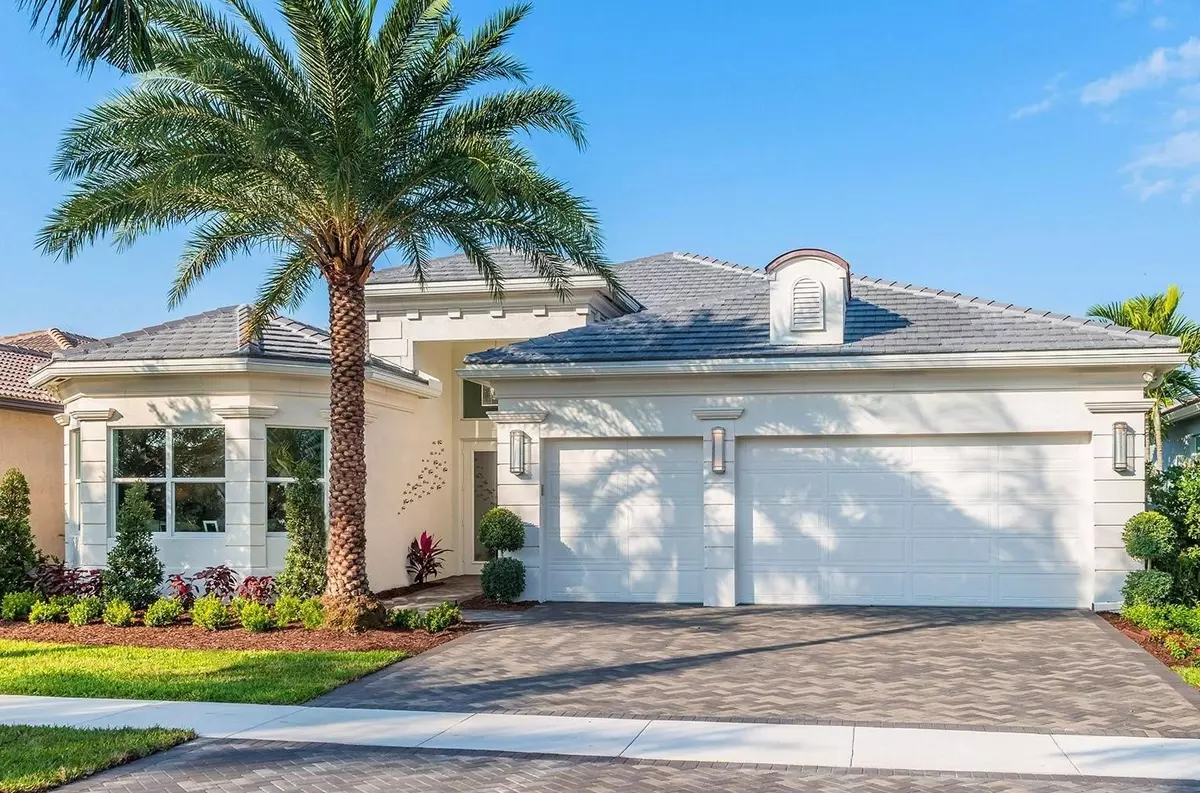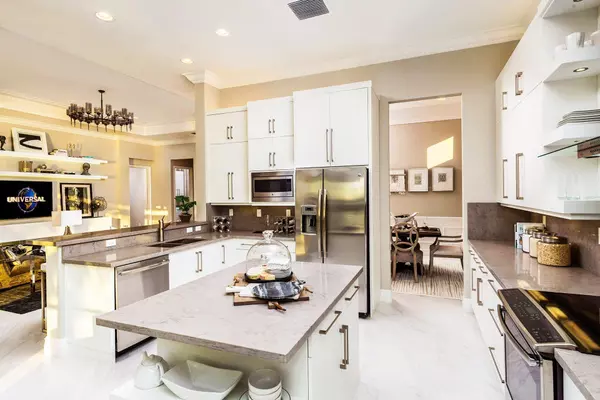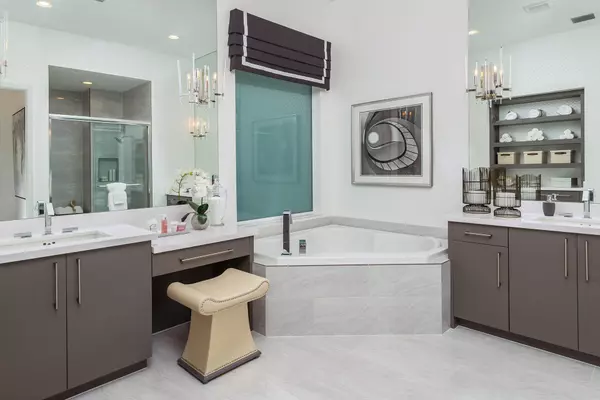Bought with Re/Max Direct
$729,900
$739,900
1.4%For more information regarding the value of a property, please contact us for a free consultation.
8771 Golden Mountain CIR Boynton Beach, FL 33473
4 Beds
3.1 Baths
2,708 SqFt
Key Details
Sold Price $729,900
Property Type Single Family Home
Sub Type Single Family Detached
Listing Status Sold
Purchase Type For Sale
Square Footage 2,708 sqft
Price per Sqft $269
Subdivision Valencia Bay
MLS Listing ID RX-10630588
Sold Date 09/30/20
Style Contemporary,Ranch
Bedrooms 4
Full Baths 3
Half Baths 1
Construction Status New Construction
HOA Fees $580/mo
HOA Y/N Yes
Year Built 2020
Annual Tax Amount $2,002
Tax Year 2019
Lot Size 9,701 Sqft
Property Description
Last Chance to Buy a Brand New Julia Model in Fabulous Valencia Bay community... 4 bedroom 3.5 baths with a 3 car garage. 4th bedroom used as a den/office with no closet. Corner Lot with Beautiful light bright white kitchen and over $50k in upgrades! Home is complete with Impact glass & one year builders warranty. Move in and enjoy the fabulous active Adult lifestyle with clubhouse, cafe, outdoor bar, pool, spa, resistance pool, dozens of clubs, shows, fitness, pickleball, tennis, bocce & more. Ready for closing in August/ September. Builder is currently offering great promotions (included in price). Additional closing incentives may apply & can change anytime. Photos in this listing are for model home. This home is currently under construction ready for September MOVE IN
Location
State FL
County Palm Beach
Community Valencia Bay
Area 4720
Zoning AGR-PU
Rooms
Other Rooms Atrium, Attic, Den/Office, Laundry-Inside, Maid/In-Law
Master Bath Dual Sinks, Separate Shower, Separate Tub
Interior
Interior Features Entry Lvl Lvng Area, Foyer, Laundry Tub, Volume Ceiling, Walk-in Closet
Heating Central, Electric
Cooling Ceiling Fan, Central, Electric
Flooring Carpet, Ceramic Tile, Tile
Furnishings Unfurnished
Exterior
Exterior Feature Auto Sprinkler, Covered Patio, Screen Porch, Screened Patio
Parking Features Covered, Driveway, Garage - Attached
Garage Spaces 3.0
Community Features Home Warranty, Gated Community
Utilities Available Cable, Electric, Public Sewer, Public Water, Water Available
Amenities Available Billiards, Cabana, Cafe/Restaurant, Clubhouse, Fitness Center, Lobby, Manager on Site, Pickleball, Pool, Sauna, Shuffleboard, Sidewalks, Spa-Hot Tub, Street Lights, Tennis
Waterfront Description None
View Garden
Roof Type Flat Tile
Present Use Home Warranty
Handicap Access Level
Exposure North
Private Pool No
Building
Lot Description < 1/4 Acre, Corner Lot
Story 1.00
Unit Features Corner
Foundation Block, CBS, Concrete
Construction Status New Construction
Others
Pets Allowed Yes
HOA Fee Include Cable,Common Areas,Lawn Care,Management Fees,Manager,Recrtnal Facility,Reserve Funds,Security
Senior Community Verified
Restrictions Commercial Vehicles Prohibited,Lease OK w/Restrict
Security Features Burglar Alarm,Gate - Manned,Security Patrol
Acceptable Financing Cash, Conventional, FHA, VA
Horse Property No
Membership Fee Required No
Listing Terms Cash, Conventional, FHA, VA
Financing Cash,Conventional,FHA,VA
Pets Allowed 50+ lb Pet, No Aggressive Breeds
Read Less
Want to know what your home might be worth? Contact us for a FREE valuation!

Our team is ready to help you sell your home for the highest possible price ASAP





