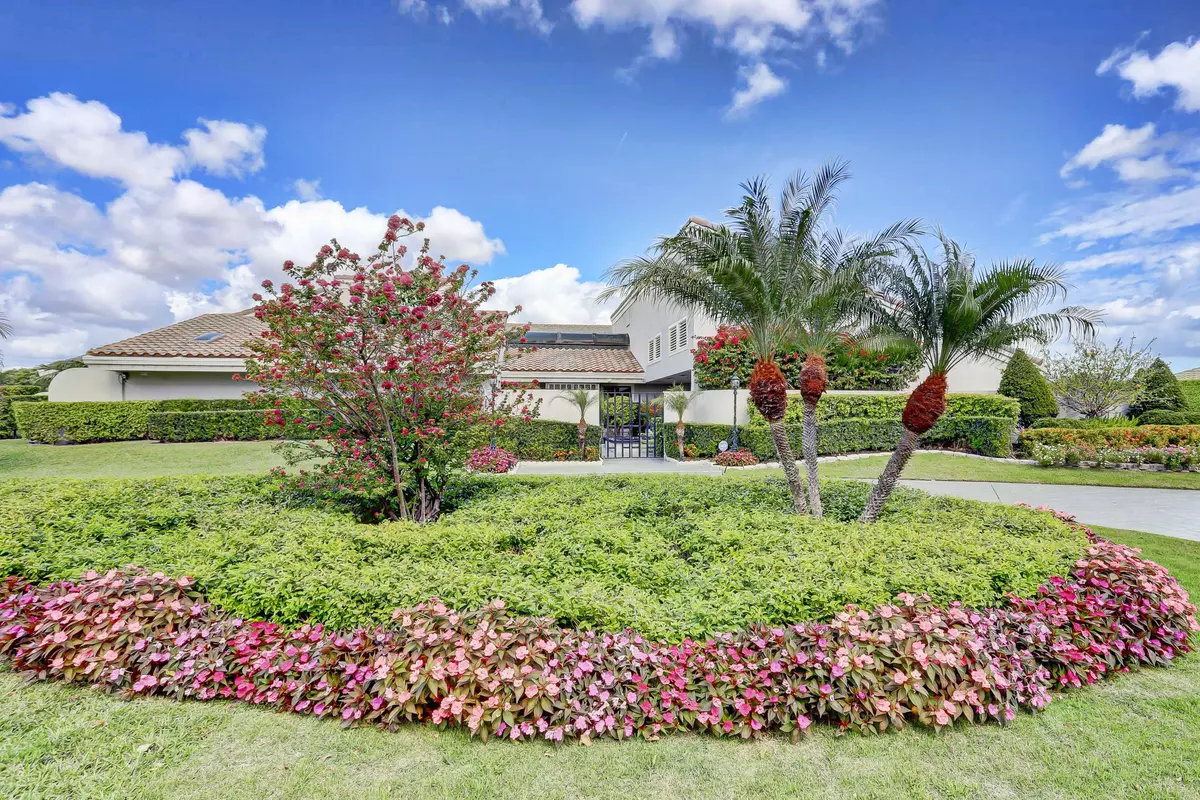Bought with Exit Realty Partners
$1,035,000
$1,099,000
5.8%For more information regarding the value of a property, please contact us for a free consultation.
360 Glenwood DR Delray Beach, FL 33445
3 Beds
4.1 Baths
4,699 SqFt
Key Details
Sold Price $1,035,000
Property Type Single Family Home
Sub Type Single Family Detached
Listing Status Sold
Purchase Type For Sale
Square Footage 4,699 sqft
Price per Sqft $220
Subdivision Seagate Cc At The Hamlet
MLS Listing ID RX-10605920
Sold Date 10/15/20
Style Contemporary
Bedrooms 3
Full Baths 4
Half Baths 1
Construction Status Resale
HOA Fees $277/mo
HOA Y/N Yes
Min Days of Lease 90
Leases Per Year 1
Year Built 1982
Annual Tax Amount $8,594
Tax Year 2019
Lot Size 0.808 Acres
Property Description
Privacy and tranquility; this amazing .80+ acre estate lot has it all: a 5752 sf house (4699 u/a),with three full garages, circular driveway and Premier views of the lake and golf course. Three en suite bedrooms, full cabana bath and powder room, kitchen the envy of any cook, a formal dining room easily able to seat 16, large living and family rooms, a children's play room, an office, 4-zone A/C one newly installed, a 2013 roof, serene landscaping including Mango, Leche & Ramutan trees. Beautiful pool, retractable awning and pergola enhance back yard with new lighting, landscaping, pool diamond bright, new pool heater, new outside electric panel, outside security cameras have been updated. Membership to Seagate Country Club is not Required but Buyers may apply to join.
Location
State FL
County Palm Beach
Community Seagate Cc At The Hamlet
Area 4550
Zoning R-1-A(
Rooms
Other Rooms Atrium, Den/Office, Florida, Great, Laundry-Util/Closet
Master Bath Combo Tub/Shower, Dual Sinks, Mstr Bdrm - Ground, Separate Shower, Whirlpool Spa
Interior
Interior Features Bar, Ctdrl/Vault Ceilings, Dome Kitchen, Entry Lvl Lvng Area, Foyer, Kitchen Island, Laundry Tub, Pantry, Volume Ceiling, Walk-in Closet
Heating Central, Zoned
Cooling Central, Zoned
Flooring Carpet, Ceramic Tile, Other
Furnishings Unfurnished
Exterior
Exterior Feature Auto Sprinkler, Awnings, Cabana, Covered Patio, Fence, Open Patio, Screened Patio, Well Sprinkler, Zoned Sprinkler
Parking Features 2+ Spaces, Drive - Circular, Garage - Attached, Golf Cart, Vehicle Restrictions
Garage Spaces 3.0
Pool Inground
Community Features Sold As-Is, Gated Community
Utilities Available Cable, Electric, Public Sewer, Public Water, Well Water
Amenities Available Bike - Jog
Waterfront Description Lake
View Garden, Golf, Lake, Pool
Roof Type Concrete Tile
Present Use Sold As-Is
Exposure South
Private Pool Yes
Building
Lot Description 1/2 to < 1 Acre, Golf Front, West of US-1
Story 1.00
Foundation CBS, Stucco
Construction Status Resale
Schools
Elementary Schools Banyan Creek Elementary School
Middle Schools Carver Middle School
High Schools Atlantic High School
Others
Pets Allowed Yes
HOA Fee Include Cable,Common R.E. Tax,Management Fees,Manager,Security
Senior Community No Hopa
Restrictions Buyer Approval,Interview Required,Lease OK w/Restrict,Other
Security Features Burglar Alarm,Gate - Manned,Security Patrol,Security Sys-Owned
Acceptable Financing Cash, Conventional
Horse Property No
Membership Fee Required No
Listing Terms Cash, Conventional
Financing Cash,Conventional
Pets Allowed Up to 2 Pets
Read Less
Want to know what your home might be worth? Contact us for a FREE valuation!

Our team is ready to help you sell your home for the highest possible price ASAP





