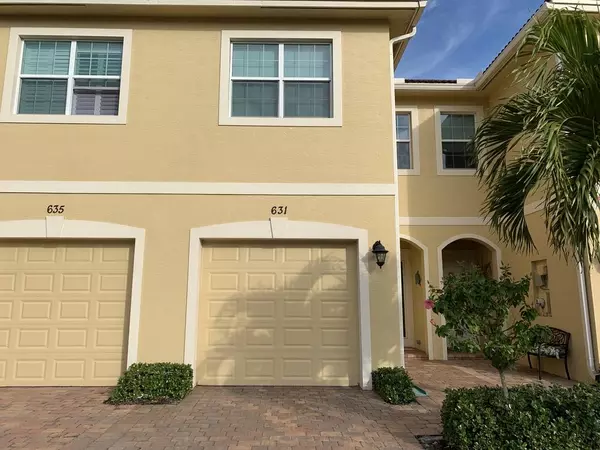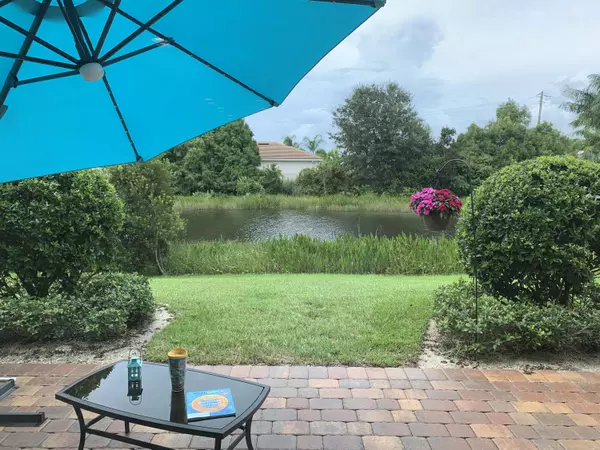Bought with Keller Williams Realty
$277,500
$285,000
2.6%For more information regarding the value of a property, please contact us for a free consultation.
631 SW Glen Crest WAY Stuart, FL 34997
3 Beds
2.1 Baths
1,708 SqFt
Key Details
Sold Price $277,500
Property Type Townhouse
Sub Type Townhouse
Listing Status Sold
Purchase Type For Sale
Square Footage 1,708 sqft
Price per Sqft $162
Subdivision River Glen Replat
MLS Listing ID RX-10654491
Sold Date 10/23/20
Style Mediterranean,Multi-Level,Townhouse
Bedrooms 3
Full Baths 2
Half Baths 1
Construction Status Resale
HOA Fees $179/mo
HOA Y/N Yes
Year Built 2015
Annual Tax Amount $2,664
Tax Year 2019
Lot Size 1,742 Sqft
Property Description
Vacation from home w/ultra serene and private lake view in popular gated River Glen. 42'' espresso cabinets, stainless steel and oversized granite island. Spacious master bath w/double sinks and water closet. Split bedroom floor plan for privacy. Washer and Dryer upstairs for convenience. Hurricane impact windows and doors. VERY energy efficient. Great access to 95 and the Turnpike. Heated pool and kayak launch that gives access all the way to the ocean or Gulf of Mexico! 2 pets welcome up to 90# combined weight. Close to Halpatkiokee Park featuring tennis courts, soccer & softball fields, a disc golf course & trails surrounded by wetlands. Martin Co low taxes - county only taxes in this community yet not far from historic downtown Stuart shopping dining and beaches. Owners/Agents
Location
State FL
County Martin
Area 7 - Stuart - South Of Indian St
Zoning Residential
Rooms
Other Rooms Attic, Great, Laundry-Inside, Laundry-Util/Closet
Master Bath Dual Sinks, Mstr Bdrm - Upstairs, Separate Shower
Interior
Interior Features Foyer, Pantry, Split Bedroom, Walk-in Closet
Heating Central, Electric
Cooling Central, Electric
Flooring Carpet, Tile
Furnishings Furniture Negotiable,Unfurnished
Exterior
Exterior Feature Open Patio
Parking Features Driveway, Garage - Attached, Guest
Garage Spaces 1.0
Community Features Gated Community
Utilities Available Cable, Electric, Public Sewer, Public Water
Amenities Available Cabana, Pool, Sidewalks, Street Lights
Waterfront Description Lake
Water Access Desc Common Dock
View Canal, Lake
Roof Type Barrel
Exposure Southeast
Private Pool No
Building
Lot Description < 1/4 Acre, Freeway Access, Paved Road, Sidewalks, West of US-1
Story 2.00
Unit Features Multi-Level
Foundation Block, CBS, Concrete
Construction Status Resale
Others
Pets Allowed Yes
HOA Fee Include Common Areas,Common R.E. Tax,Lawn Care,Management Fees,Recrtnal Facility,Reserve Funds,Roof Maintenance
Senior Community No Hopa
Restrictions Buyer Approval,Commercial Vehicles Prohibited,Lease OK w/Restrict,No Lease 1st Year
Security Features Gate - Unmanned,Security Sys-Owned
Acceptable Financing Cash, Conventional, FHA, VA
Horse Property No
Membership Fee Required No
Listing Terms Cash, Conventional, FHA, VA
Financing Cash,Conventional,FHA,VA
Read Less
Want to know what your home might be worth? Contact us for a FREE valuation!

Our team is ready to help you sell your home for the highest possible price ASAP





