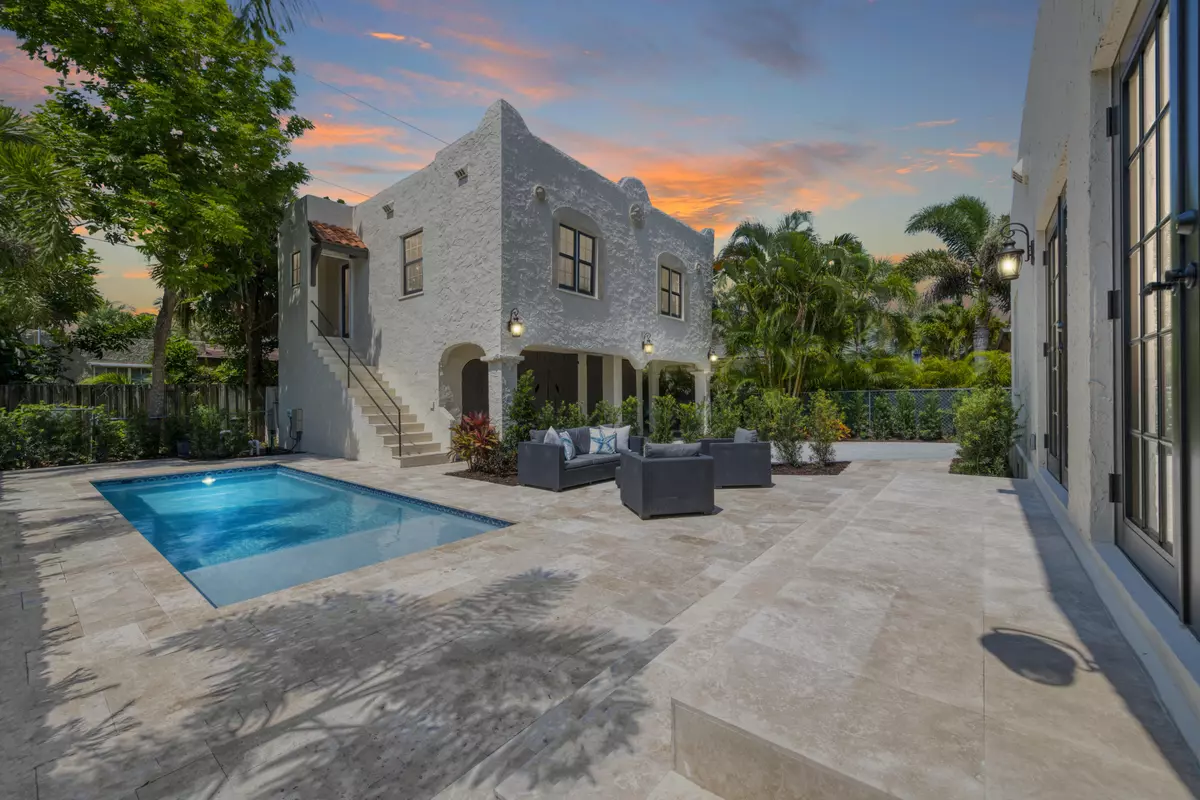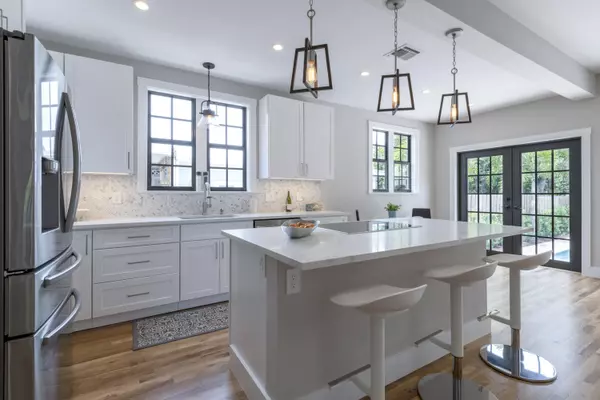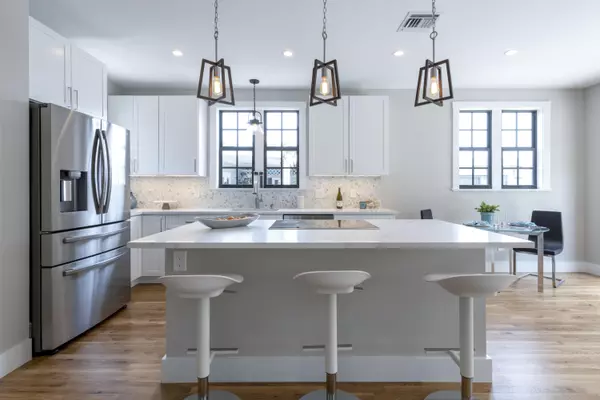Bought with Coldwell Banker Realty
$880,000
$865,000
1.7%For more information regarding the value of a property, please contact us for a free consultation.
843 Claremore DR West Palm Beach, FL 33401
3 Beds
3 Baths
2,055 SqFt
Key Details
Sold Price $880,000
Property Type Single Family Home
Sub Type Single Family Detached
Listing Status Sold
Purchase Type For Sale
Square Footage 2,055 sqft
Price per Sqft $428
Subdivision Flamingo Park
MLS Listing ID RX-10627260
Sold Date 10/23/20
Style Old Spanish
Bedrooms 3
Full Baths 3
Construction Status Resale
HOA Y/N No
Year Built 1925
Annual Tax Amount $8,244
Tax Year 2019
Lot Size 6,273 Sqft
Property Description
843 Claremore is the quintessential Flamingo Park home, but with a distinctive twist. Historic and contemporary architectural work seamlessly together to create a wonderful living experience. Just renovated, this 1925 Spanish Colonial house exudes the warmth and grace of old Florida. Its charm takes hold immediately as you enter through the original Pecky Cypress door. Once inside, the space is open and airy. Sun fills the rooms through an abundance of windows. Views to the shimmering pool become a focal point through a wall of French doors. Old world touches and modern interventions sit comfortable together. While the den enjoys rusticated walls and floors - original to the house - the kitchen, baths and bedrooms are on trend - modern and elegant Glistening white oak floors run throughout
Location
State FL
County Palm Beach
Area 5430
Zoning SF14(c
Rooms
Other Rooms Den/Office, Family, Garage Apartment, Great, Laundry-Util/Closet
Master Bath Dual Sinks, Mstr Bdrm - Ground
Interior
Interior Features Entry Lvl Lvng Area, Kitchen Island, Split Bedroom
Heating Central
Cooling Central
Flooring Ceramic Tile, Wood Floor
Furnishings Unfurnished
Exterior
Exterior Feature Fence, Open Patio, Room for Pool
Parking Features 2+ Spaces, Driveway, Garage - Detached, Street
Garage Spaces 2.0
Pool Child Gate, Gunite, Inground
Community Features Sold As-Is
Utilities Available Public Sewer, Public Water
Amenities Available Sidewalks
Waterfront Description None
View Pool
Roof Type Other
Present Use Sold As-Is
Exposure South
Private Pool Yes
Building
Lot Description < 1/4 Acre, Paved Road, Sidewalks
Story 1.00
Foundation Concrete, Stucco
Construction Status Resale
Schools
Middle Schools Conniston Middle School
High Schools Worthington High School
Others
Pets Allowed Yes
Senior Community No Hopa
Restrictions None
Security Features None
Acceptable Financing Cash, Conventional, VA
Horse Property No
Membership Fee Required No
Listing Terms Cash, Conventional, VA
Financing Cash,Conventional,VA
Pets Allowed 3+ Pets, No Restrictions, Up to 2 Pets
Read Less
Want to know what your home might be worth? Contact us for a FREE valuation!

Our team is ready to help you sell your home for the highest possible price ASAP





