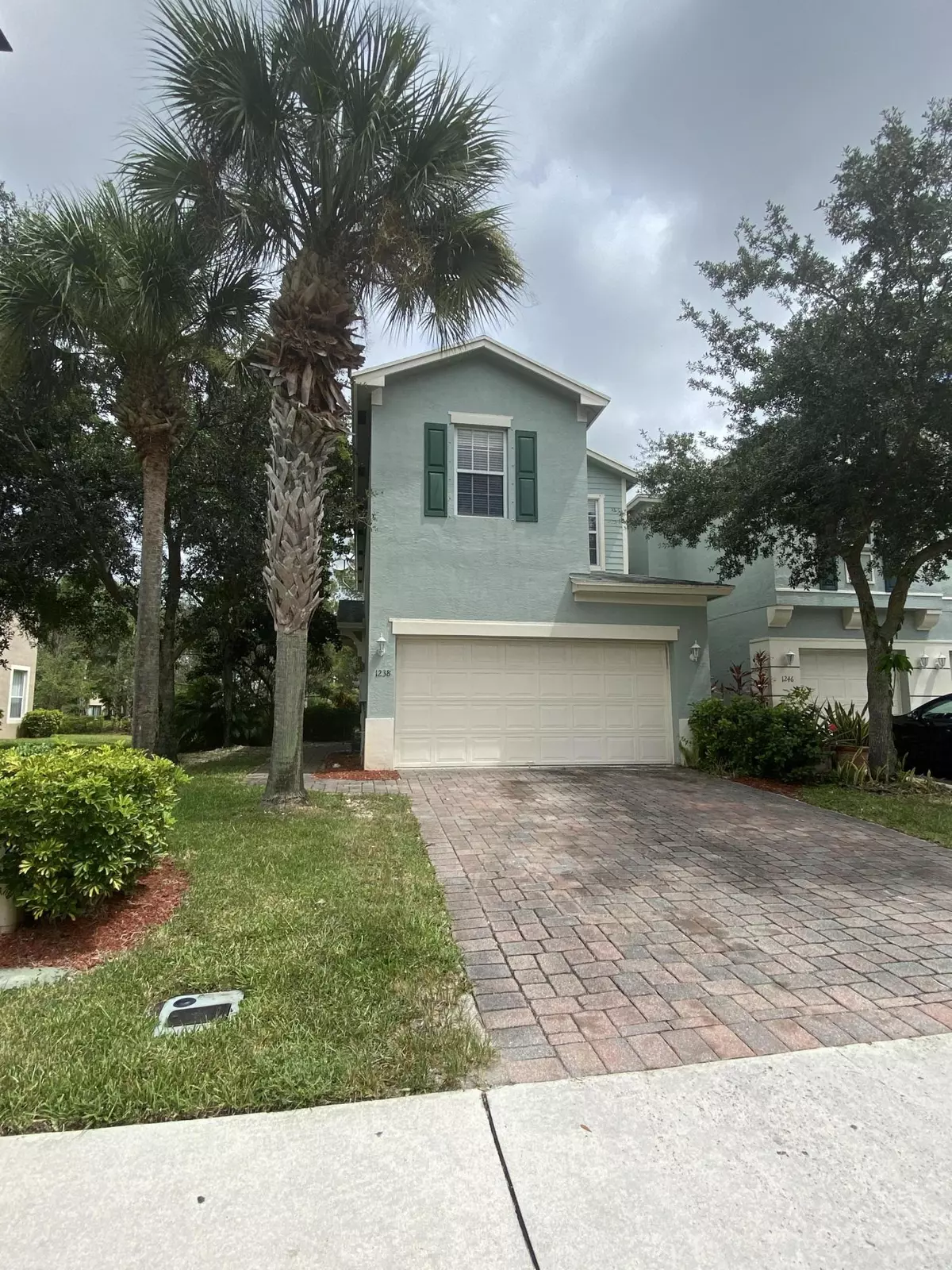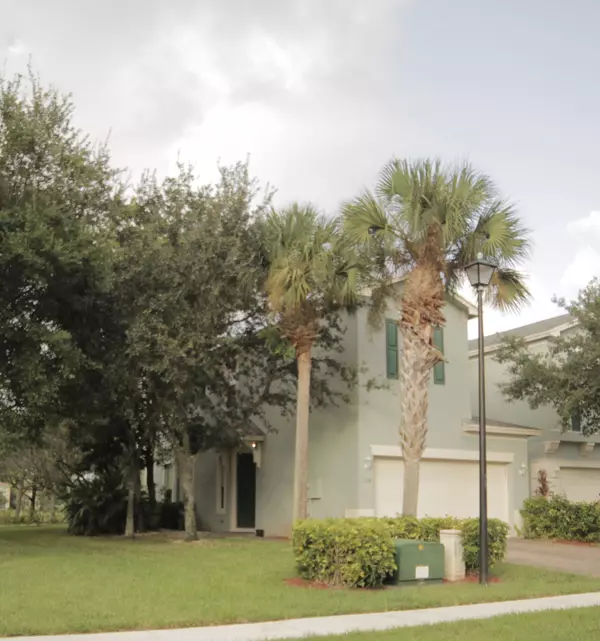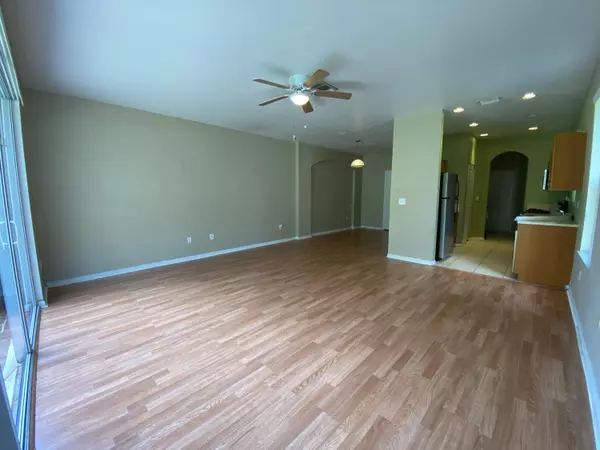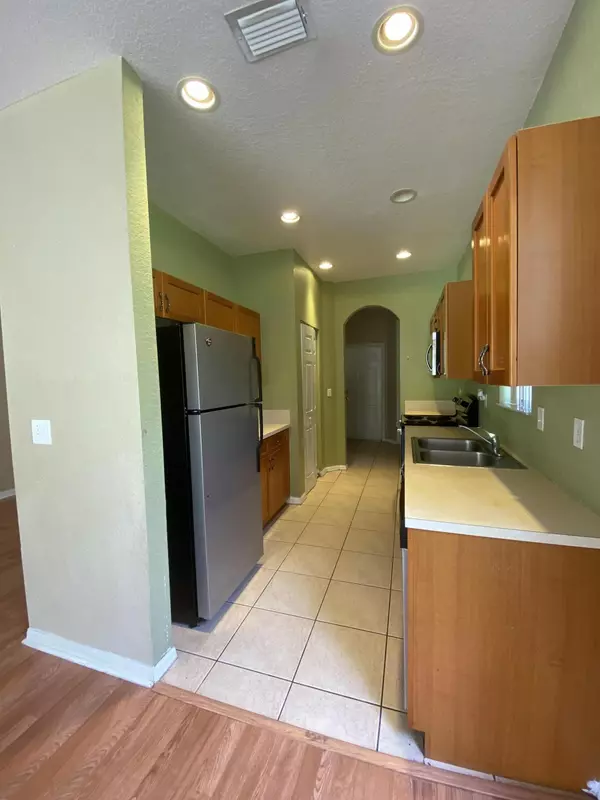Bought with Home Master Realty LLC
$250,000
$245,000
2.0%For more information regarding the value of a property, please contact us for a free consultation.
1238 Sweet Violet CT West Palm Beach, FL 33415
3 Beds
2.1 Baths
1,711 SqFt
Key Details
Sold Price $250,000
Property Type Townhouse
Sub Type Townhouse
Listing Status Sold
Purchase Type For Sale
Square Footage 1,711 sqft
Price per Sqft $146
Subdivision Victoria Woods 3B
MLS Listing ID RX-10652735
Sold Date 10/19/20
Bedrooms 3
Full Baths 2
Half Baths 1
Construction Status Resale
HOA Fees $180/mo
HOA Y/N Yes
Year Built 2005
Annual Tax Amount $3,971
Tax Year 2020
Lot Size 4,581 Sqft
Property Description
Come see this CORNER townhouse located in the desirable Victoria Woods. Upon entry there is ceramic tile and laminate wood floors throughout the rest of home. Kitchen features shaker cabinets and stainless steel appliances. Half bathroom is located downstairs. 3 bedrooms with closets in each room and 2 full bathrooms are located upstairs. Owner's suite features tray ceiling, over sized closet and en suite bath with double-sink vanity. Two car garage with driveway capable of holding four(4) cars. Community amenities include tennis courts, basketball courts, racquetball courts, a playground, baseball field, cabanas and swimming pool. Property is centrally located for minutes travel to beaches, hospitals, PBI, downtown West Palm Beach, City Place, Wellington Green Mall and Palm Beach Outlets
Location
State FL
County Palm Beach
Community Victoria Woods
Area 5510
Zoning RS
Rooms
Other Rooms Laundry-Inside, Laundry-Util/Closet
Master Bath Combo Tub/Shower, Dual Sinks
Interior
Interior Features Foyer, Walk-in Closet
Heating Central
Cooling Central
Flooring Laminate, Tile
Furnishings Unfurnished
Exterior
Exterior Feature Shutters
Parking Features 2+ Spaces, Driveway, Garage - Attached
Garage Spaces 2.0
Community Features Sold As-Is, Gated Community
Utilities Available None
Amenities Available Ball Field, Basketball, Cabana, Picnic Area, Playground, Pool, Sidewalks, Street Lights, Tennis
Waterfront Description None
View Other
Roof Type Comp Shingle
Present Use Sold As-Is
Exposure West
Private Pool No
Building
Lot Description < 1/4 Acre
Story 2.00
Unit Features Corner,Multi-Level
Foundation CBS, Concrete
Construction Status Resale
Schools
Elementary Schools Pine Jog Elementary School
Middle Schools Okeeheelee Middle School
High Schools John I. Leonard High School
Others
Pets Allowed Restricted
HOA Fee Include Common Areas,Lawn Care,Pool Service,Security
Senior Community No Hopa
Restrictions Commercial Vehicles Prohibited,No Lease 1st Year
Security Features Gate - Manned,Private Guard,Security Bars,Security Patrol
Acceptable Financing Cash, Conventional, FHA, VA
Horse Property No
Membership Fee Required No
Listing Terms Cash, Conventional, FHA, VA
Financing Cash,Conventional,FHA,VA
Read Less
Want to know what your home might be worth? Contact us for a FREE valuation!

Our team is ready to help you sell your home for the highest possible price ASAP





