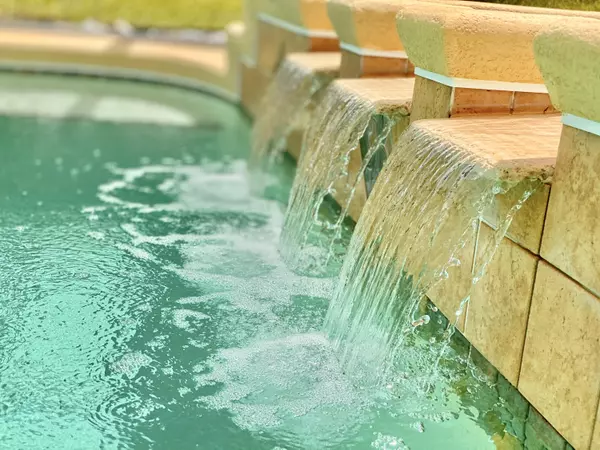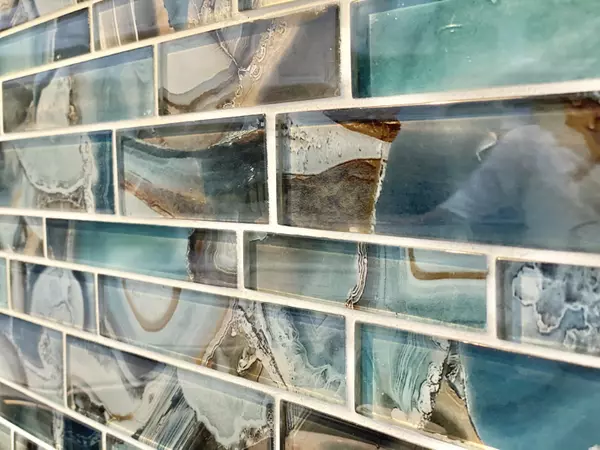Bought with Keller Williams Realty Of The Treasure Coast
$577,500
$580,000
0.4%For more information regarding the value of a property, please contact us for a free consultation.
2198 SW Mainsail TER Stuart, FL 34997
4 Beds
3 Baths
2,563 SqFt
Key Details
Sold Price $577,500
Property Type Single Family Home
Sub Type Single Family Detached
Listing Status Sold
Purchase Type For Sale
Square Footage 2,563 sqft
Price per Sqft $225
Subdivision Locks Landing Plat 1
MLS Listing ID RX-10653347
Sold Date 10/29/20
Style < 4 Floors,Key West
Bedrooms 4
Full Baths 3
Construction Status Resale
HOA Fees $90/mo
HOA Y/N Yes
Year Built 2004
Annual Tax Amount $7,789
Tax Year 2020
Lot Size 0.497 Acres
Property Description
Florida artist's home located in gated & secure Locks Landing community. 2019 TOTAL REMODEL. Artist's vision for the finest designer finishes & style create calm & relaxing Coastal Florida vibe. Spacious 4-BR, 3-BA, CBS, pool home has 2,563 SF/AC & 3,900 SF/Total, w/large front porch, 3-car gar, pool & screened lanai. Entry, dining & study/office area w/10-ft ceilings opens out to pool & screened lanai. Craftsmanship with new crown molding & wide plank wood flooring evokes pure, relaxed coastal elegance. Owner Suite Bath invites restful, spa-like relaxation. Open plan Kitchen w/natural Quartzite surfaces, abalone backsplash & high-end Chef Signature Kitchen Suite appliances. 3 BR & 2 BA on opposite side from Owner's Suite, privacy for all. HUGE POOL & jetted spa. Exterior Paint in July
Location
State FL
County Martin
Community Locks Landing
Area 12 - Stuart - Southwest
Zoning Residential
Rooms
Other Rooms Cabana Bath, Den/Office, Family, Laundry-Inside
Master Bath Dual Sinks, Mstr Bdrm - Ground, Separate Shower, Separate Tub, Whirlpool Spa
Interior
Interior Features Built-in Shelves, Entry Lvl Lvng Area, Foyer, Kitchen Island, Laundry Tub, Pantry, Pull Down Stairs, Split Bedroom, Volume Ceiling, Walk-in Closet
Heating Central, Electric
Cooling Ceiling Fan, Central, Electric
Flooring Tile, Wood Floor
Furnishings Unfurnished
Exterior
Exterior Feature Fence, Screen Porch, Screened Patio, Zoned Sprinkler
Parking Features 2+ Spaces, Driveway, Garage - Attached
Garage Spaces 3.0
Pool Child Gate, Gunite, Inground, Salt Chlorination, Screened
Community Features Deed Restrictions, Gated Community
Utilities Available Cable, Public Sewer, Public Water, Underground
Amenities Available Bike - Jog, Boating, Picnic Area, Sidewalks
Waterfront Description None
Water Access Desc Ramp
View Garden, Pool
Roof Type Barrel
Present Use Deed Restrictions
Exposure North
Private Pool Yes
Building
Lot Description 1/4 to 1/2 Acre
Story 1.00
Unit Features Corner
Foundation Block
Unit Floor 1
Construction Status Resale
Schools
Elementary Schools Crystal Lake Elementary School
Middle Schools Dr. David L. Anderson Middle School
High Schools South Fork High School
Others
Pets Allowed Yes
HOA Fee Include Common Areas,Security
Senior Community No Hopa
Restrictions Buyer Approval,Other
Acceptable Financing Cash, Conventional
Horse Property No
Membership Fee Required No
Listing Terms Cash, Conventional
Financing Cash,Conventional
Read Less
Want to know what your home might be worth? Contact us for a FREE valuation!

Our team is ready to help you sell your home for the highest possible price ASAP





