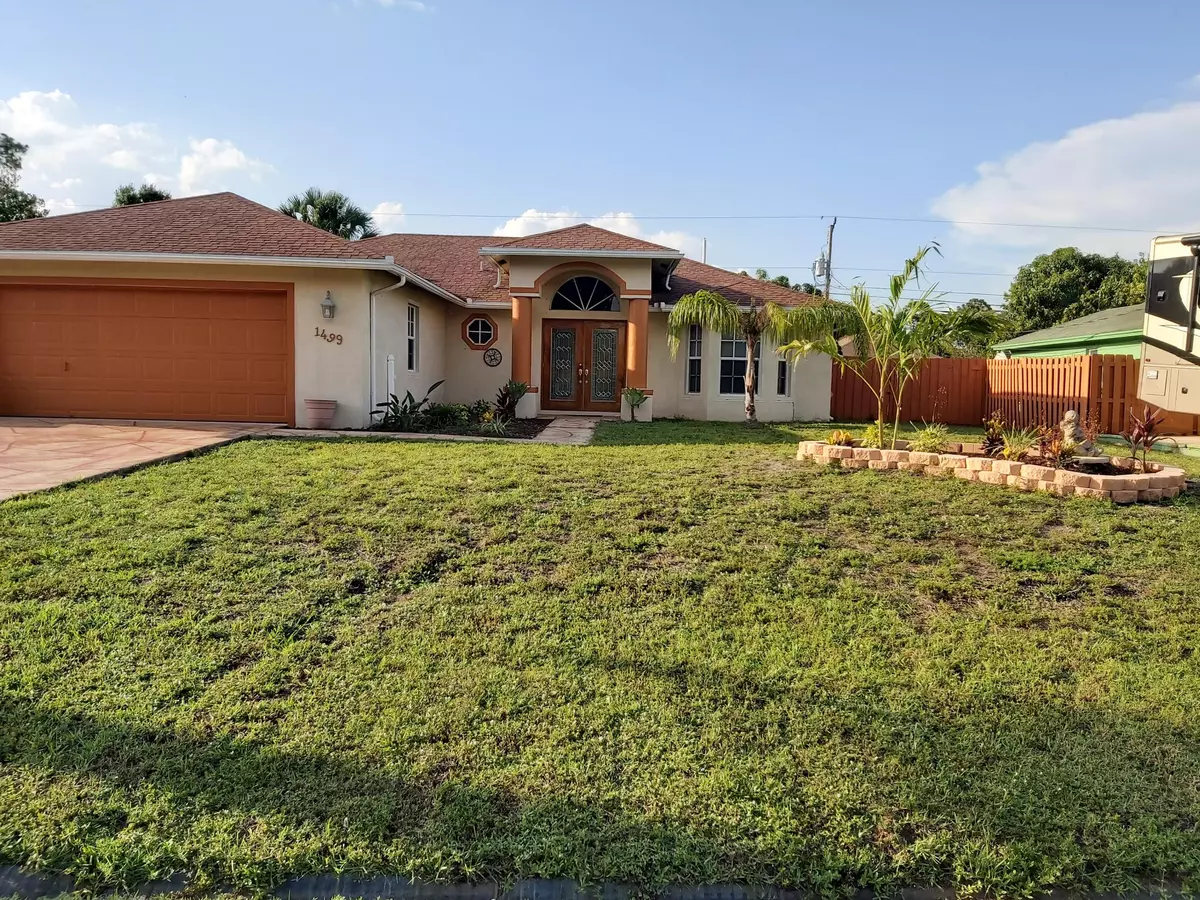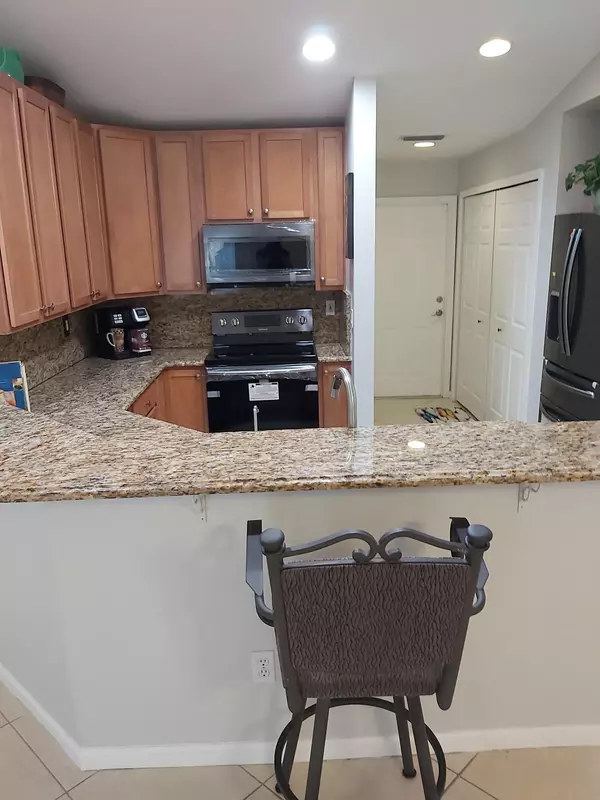Bought with Keller Williams Preferred Partners
$315,000
$309,000
1.9%For more information regarding the value of a property, please contact us for a free consultation.
1499 SW Del Rio BLVD Port Saint Lucie, FL 34953
3 Beds
2.1 Baths
1,800 SqFt
Key Details
Sold Price $315,000
Property Type Single Family Home
Sub Type Single Family Detached
Listing Status Sold
Purchase Type For Sale
Square Footage 1,800 sqft
Price per Sqft $175
Subdivision Port St Lucie Section 8
MLS Listing ID RX-10624258
Sold Date 11/04/20
Bedrooms 3
Full Baths 2
Half Baths 1
Construction Status Resale
HOA Y/N No
Year Built 2004
Annual Tax Amount $5,585
Tax Year 2019
Lot Size 10,000 Sqft
Property Description
beautiful 3 bedroom, 2 1/2 bath, pool home, freshly painted interior, and sanitized, fenced in yard with fresh paint, granite counter tops, with breakfast nook, brand new black stainless steel samsung appliance, with new washer and dryer, garage floor freshly epoxied, heated pool with built on jacuzzi spa, master bedroom has two walk-in closets and sliding glass doors to outside pool area, front yard beautifully landscaped, double front french doors and freshly epoxied, family room has double french doors leading out to pool, pool patio freshly sealed, tiled floors throughout house with wood floors in bedrooms, beautiful bar area in family room, driveway painted and sealed, ceiling fans in all rooms, newer hot water tank, central air conditioning, hurricane shutters, hurricane garage door
Location
State FL
County St. Lucie
Area 7710
Zoning RS-2PS
Rooms
Other Rooms Attic, Family, Laundry-Inside, Laundry-Util/Closet
Master Bath Combo Tub/Shower, Dual Sinks, Mstr Bdrm - Ground, Separate Shower, Separate Tub
Interior
Interior Features Bar, Ctdrl/Vault Ceilings, Foyer, French Door, Laundry Tub, Pantry, Pull Down Stairs, Walk-in Closet
Heating Central, Electric, Heat Strip
Cooling Ceiling Fan, Central Building, Electric
Flooring Ceramic Tile, Laminate
Furnishings Unfurnished
Exterior
Exterior Feature Deck, Fence, Open Patio, Shutters
Parking Features 2+ Spaces, Drive - Decorative, Driveway, Garage - Attached
Garage Spaces 2.0
Pool Concrete, Gunite, Heated, Inground, Spa
Community Features Sold As-Is
Utilities Available Cable, Electric, Public Water, Septic
Amenities Available None
Waterfront Description None
Roof Type Comp Shingle
Present Use Sold As-Is
Exposure South
Private Pool Yes
Building
Lot Description < 1/4 Acre
Story 1.00
Foundation CBS
Construction Status Resale
Others
Pets Allowed Yes
Senior Community No Hopa
Restrictions No Lease,None
Acceptable Financing Cash, Conventional
Horse Property No
Membership Fee Required No
Listing Terms Cash, Conventional
Financing Cash,Conventional
Pets Allowed No Restrictions
Read Less
Want to know what your home might be worth? Contact us for a FREE valuation!

Our team is ready to help you sell your home for the highest possible price ASAP





