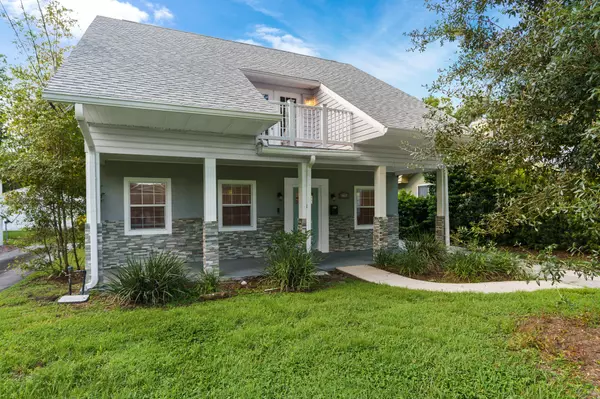Bought with fl.rets.RETS_OFFICE
$510,000
$525,000
2.9%For more information regarding the value of a property, please contact us for a free consultation.
1022 Palmer ST Orlando, FL 32801
4 Beds
3.1 Baths
2,017 SqFt
Key Details
Sold Price $510,000
Property Type Single Family Home
Sub Type Single Family Detached
Listing Status Sold
Purchase Type For Sale
Square Footage 2,017 sqft
Price per Sqft $252
Subdivision Gwynne W P
MLS Listing ID RX-10652893
Sold Date 10/30/20
Style < 4 Floors,Contemporary
Bedrooms 4
Full Baths 3
Half Baths 1
Construction Status Resale
HOA Y/N No
Year Built 1947
Annual Tax Amount $7,315
Tax Year 2019
Lot Size 6,971 Sqft
Property Description
A must see! Incredible Lake Davis/Delaney Park location that is situated on a charming tree-lined brick street just steps away from the beautiful lake Davis .This amazing updated 2 story 1,694 sqft. home still has all the original charm with all the updates for modern standards. Updated Kitchen with ss appliances, Unusually large bedrooms and closets typically not found in older homes .The master bedroom boast vaulted ceilings, updated en suite bathroom and big walking closet with ample storage space.2nd bedroom with vaulted ceilings greeting you with French doors leading to the balcony . The oversized detached 2 car garage offers an additional 402sqft of finished studio space with endless possibilities. Additional storage space in located in the a Gambrel roof 20x40 garage attic.
Location
State FL
County Orange
Area 5940
Zoning R-2A/T
Rooms
Other Rooms Attic, Workshop
Master Bath Combo Tub/Shower, Mstr Bdrm - Upstairs
Interior
Interior Features Closet Cabinets, Ctdrl/Vault Ceilings, French Door, Volume Ceiling, Walk-in Closet
Heating Central
Cooling Ceiling Fan, Central
Flooring Ceramic Tile, Laminate, Wood Floor
Furnishings Unfurnished
Exterior
Exterior Feature Open Balcony, Open Porch
Parking Features 2+ Spaces, Driveway, Garage - Detached
Garage Spaces 2.0
Utilities Available Cable, Electric, Public Sewer
Amenities Available Sidewalks
Waterfront Description None
Roof Type Comp Shingle
Exposure North
Private Pool No
Building
Lot Description < 1/4 Acre
Story 2.00
Unit Features Multi-Level
Foundation Block, Concrete, Stucco
Construction Status Resale
Others
Pets Allowed Yes
Senior Community No Hopa
Restrictions None
Acceptable Financing Cash, Conventional
Horse Property No
Membership Fee Required No
Listing Terms Cash, Conventional
Financing Cash,Conventional
Pets Allowed No Restrictions
Read Less
Want to know what your home might be worth? Contact us for a FREE valuation!

Our team is ready to help you sell your home for the highest possible price ASAP





