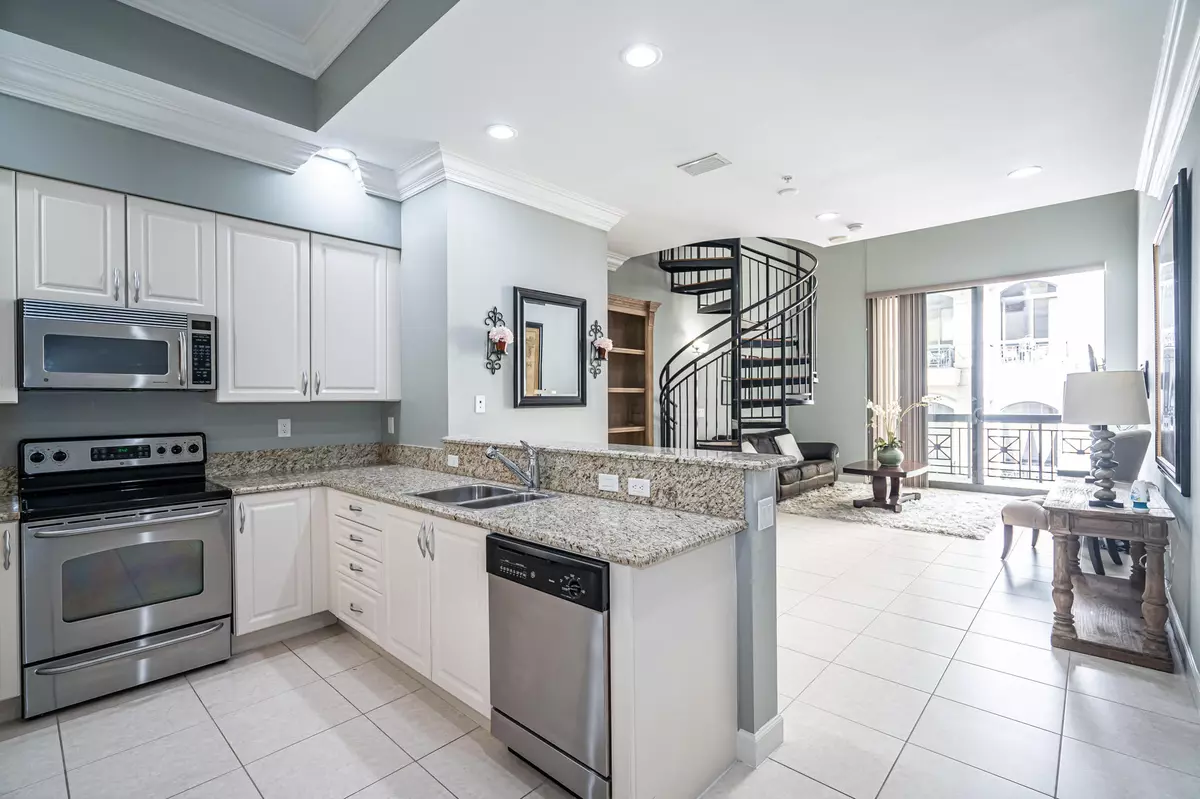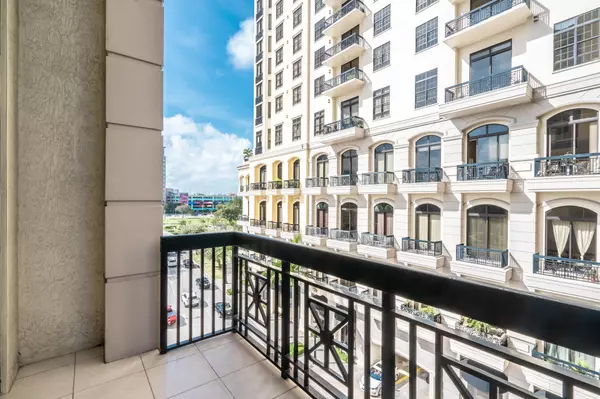Bought with BEX Realty, LLC
$336,000
$341,000
1.5%For more information regarding the value of a property, please contact us for a free consultation.
801 S Olive AVE 438 West Palm Beach, FL 33401
2 Beds
2 Baths
1,533 SqFt
Key Details
Sold Price $336,000
Property Type Condo
Sub Type Condo/Coop
Listing Status Sold
Purchase Type For Sale
Square Footage 1,533 sqft
Price per Sqft $219
Subdivision One City Plaza Condo
MLS Listing ID RX-10600699
Sold Date 11/09/20
Bedrooms 2
Full Baths 2
Construction Status Resale
HOA Fees $920/mo
HOA Y/N Yes
Min Days of Lease 180
Leases Per Year 2
Year Built 2006
Annual Tax Amount $7,358
Tax Year 2019
Lot Size 1.346 Acres
Property Description
Rare Corner 2-story Loft with Spiral Stairs leading up to 2nd bedroom. Bedroom/Den on main level with large walk in closet & walk in shower with 2 more closets. Tenant can move out in 30 days, paying $3,000 a month.All furnishings included or will be removed before closing. Valet available for you and your guest or park yourself, fitness center, heated rooftop swimming pool, steam room, sauna, club room, 24/7 lobby & guards Prime location in the heart of downtown WPB 2 blocks to the Intracoastal, Rosemary Square, & Kravis Center. 1 mile bike ride to the beach and Worth Ave. Easy to see with agent living in bldg. See seller's addendum.
Location
State FL
County Palm Beach
Community One City Plaza
Area 5420
Zoning QGD-25
Rooms
Other Rooms Den/Office, Laundry-Inside, Laundry-Util/Closet, Loft, Storage
Master Bath Dual Sinks, Mstr Bdrm - Sitting, Mstr Bdrm - Upstairs, Separate Shower, Separate Tub, Spa Tub & Shower
Interior
Interior Features Ctdrl/Vault Ceilings, Entry Lvl Lvng Area, Fire Sprinkler, Foyer, Pantry, Roman Tub, Split Bedroom, Upstairs Living Area, Volume Ceiling, Walk-in Closet
Heating Central Individual, Electric
Cooling Ceiling Fan, Central Individual, Electric
Flooring Carpet, Marble, Tile
Furnishings Partially Furnished,Unfurnished
Exterior
Exterior Feature Covered Balcony
Parking Features Assigned, Covered, Under Building
Garage Spaces 1.0
Utilities Available Cable, Electric, Public Sewer, Public Water
Amenities Available Bike Storage, Community Room, Elevator, Extra Storage, Fitness Center, Internet Included, Lobby, Manager on Site, Pool, Sauna, Sidewalks, Trash Chute
Waterfront Description None
View City
Exposure North
Private Pool No
Building
Story 16.00
Unit Features Corner,Lobby
Foundation Block, Concrete
Unit Floor 4
Construction Status Resale
Others
Pets Allowed Restricted
HOA Fee Include Cable,Common Areas,Elevator,Insurance-Bldg,Insurance-Interior,Janitor,Lawn Care,Legal/Accounting,Maintenance-Exterior,Maintenance-Interior,Management Fees,Manager,Parking,Pest Control,Pool Service,Reserve Funds,Roof Maintenance,Security,Sewer,Trash Removal,Water
Senior Community No Hopa
Restrictions Buyer Approval,Commercial Vehicles Prohibited,Lease OK,Tenant Approval
Security Features Doorman,Lobby,Security Light,Security Patrol,TV Camera
Acceptable Financing Cash, Conventional
Horse Property No
Membership Fee Required No
Listing Terms Cash, Conventional
Financing Cash,Conventional
Pets Allowed No Aggressive Breeds, Up to 2 Pets
Read Less
Want to know what your home might be worth? Contact us for a FREE valuation!

Our team is ready to help you sell your home for the highest possible price ASAP





