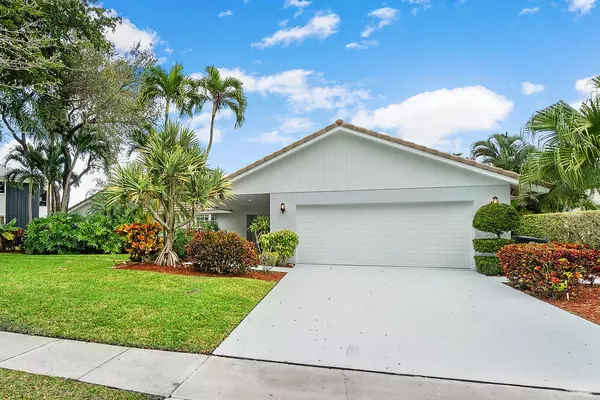Bought with Compass Florida LLC
$717,500
$759,900
5.6%For more information regarding the value of a property, please contact us for a free consultation.
7659 Estrella CIR Boca Raton, FL 33433
4 Beds
4 Baths
2,932 SqFt
Key Details
Sold Price $717,500
Property Type Single Family Home
Sub Type Single Family Detached
Listing Status Sold
Purchase Type For Sale
Square Footage 2,932 sqft
Price per Sqft $244
Subdivision Estancia Iv Of Via Verde
MLS Listing ID RX-10629227
Sold Date 11/10/20
Style < 4 Floors,Contemporary,Ranch
Bedrooms 4
Full Baths 4
Construction Status Resale
HOA Fees $285/mo
HOA Y/N Yes
Year Built 1979
Annual Tax Amount $11,758
Tax Year 2019
Lot Size 0.301 Acres
Property Description
SPECTACULAR LAKE VIEWS!!! This 4 bed 4 bathroom estate has FULL IMPACT WINDOWS, NEW A/C & is located in a prime location in a highly sought after neighborhood, Estancia West. Pristine landscaping welcomes you inside where you will be wowed by a beautifully updated home! Home features beautiful french doors, and glistening tile/hardwood flooring throughout home! Step into this chefs dream kitchen where you will be wowed by flowing quartz countertops and back splash, designer wood cabinetry, bar stool seating, added window for lake view, and premium appliances w/ dual oven & warmer. Retreat to the sensuous master suite featuring hardwood floors, french doors to the pool, a stunningly designed master en-suite featuring modern vanities, floor to ceiling tiled shower,
Location
State FL
County Palm Beach
Community Estancia West
Area 4670
Zoning RS-SE(
Rooms
Other Rooms Attic, Cabana Bath, Den/Office, Family
Master Bath Separate Shower, Separate Tub, Whirlpool Spa
Interior
Interior Features Built-in Shelves, Fireplace(s), Foyer, French Door, Walk-in Closet
Heating Central, Electric
Cooling Ceiling Fan, Central, Electric
Flooring Ceramic Tile, Laminate, Marble, Wood Floor
Furnishings Unfurnished
Exterior
Exterior Feature Auto Sprinkler, Fence, Open Patio
Parking Features 2+ Spaces, Garage - Attached
Garage Spaces 2.0
Pool Inground
Community Features Gated Community
Utilities Available Cable, Electric, Public Sewer, Public Water
Amenities Available Basketball, Bike - Jog, Picnic Area, Tennis
Waterfront Description Lake
View Lake
Roof Type S-Tile
Exposure East
Private Pool Yes
Building
Lot Description 1/4 to 1/2 Acre, Treed Lot
Story 1.00
Foundation CBS
Construction Status Resale
Schools
Middle Schools Omni Middle School
High Schools Spanish River Community High School
Others
Pets Allowed Yes
HOA Fee Include Cable,Common Areas,Common R.E. Tax,Reserve Funds,Security
Senior Community No Hopa
Restrictions None
Security Features Gate - Manned
Acceptable Financing Cash, Conventional, VA
Horse Property No
Membership Fee Required No
Listing Terms Cash, Conventional, VA
Financing Cash,Conventional,VA
Read Less
Want to know what your home might be worth? Contact us for a FREE valuation!

Our team is ready to help you sell your home for the highest possible price ASAP





