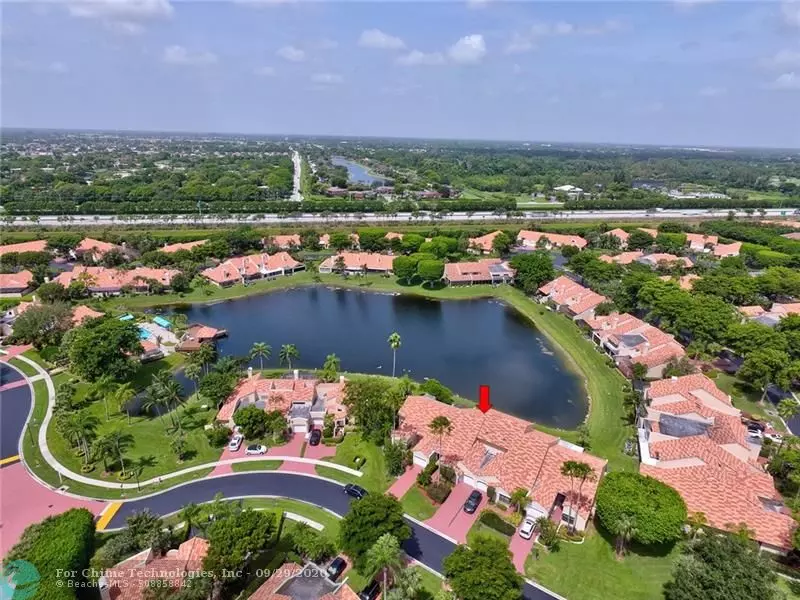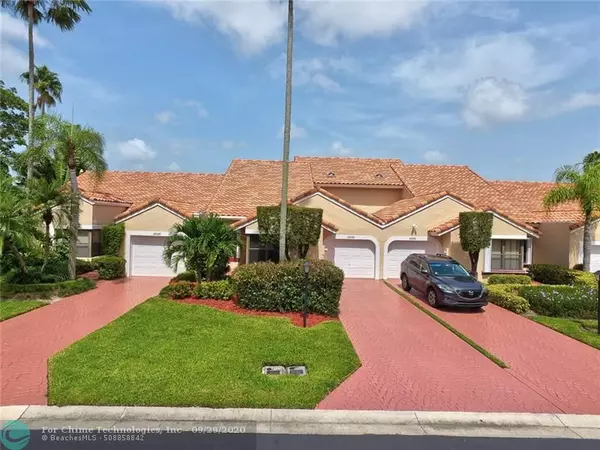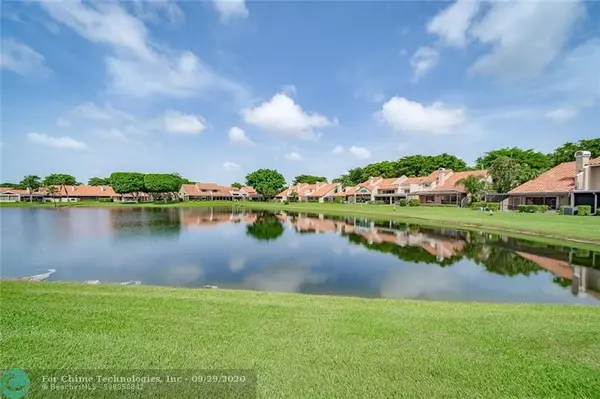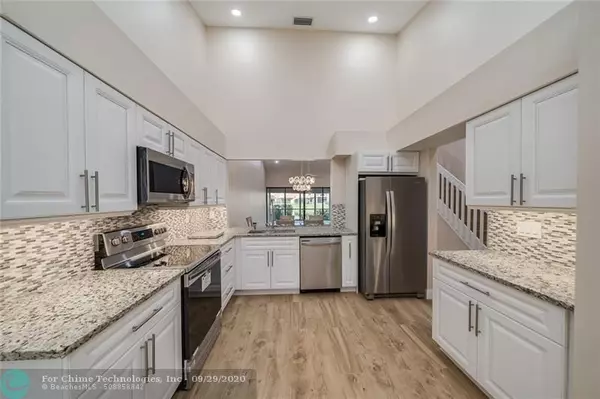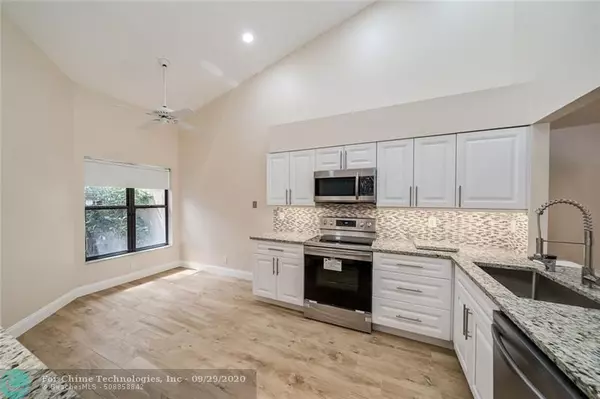$410,000
$434,500
5.6%For more information regarding the value of a property, please contact us for a free consultation.
22528 Meridiana Dr #22528 Boca Raton, FL 33433
3 Beds
3 Baths
2,009 SqFt
Key Details
Sold Price $410,000
Property Type Townhouse
Sub Type Townhouse
Listing Status Sold
Purchase Type For Sale
Square Footage 2,009 sqft
Price per Sqft $204
Subdivision Meridiana At Boca Pointe
MLS Listing ID F10244676
Sold Date 10/30/20
Style Townhouse Fee Simple
Bedrooms 3
Full Baths 3
Construction Status Resale
HOA Fees $514/mo
HOA Y/N Yes
Year Built 1987
Annual Tax Amount $4,442
Tax Year 2019
Property Description
A Turn Key & The only 3 Bedroom/ 3 Full Bathroom available in the prestigious" Meridiana “Located in Boca Point Country Club a Guard Gated Community where no membership is required!Prepare to catch your breath! Brand New commercial grade wood like Porcelain tile throughout the entire 1st floor, New LED flush mount lightning throughout, 2 huge master suites, one on the 1st floor & another on the 2nd, both have magnificent Water Views, huge walk-in closets, new double sink Vanities with granite & quartz countertops, new faucets,oversized showers with separate soaking tubs.Brand new eat-in Kitchen with granite countertops/Mosaic back splash, Samsung S/S appliances.320sq ft.covered screened patio with lake views, perfect for entertaining, the garage has a New Epoxy floor!
Location
State FL
County Palm Beach County
Community Meridiana At Boca Po
Area Palm Beach 4560; 4570; 4580; 4650; 4660; 4670; 468
Building/Complex Name MERIDIANA AT BOCA POINTE
Rooms
Bedroom Description 2 Master Suites,At Least 1 Bedroom Ground Level,Master Bedroom Ground Level,Master Bedroom Upstairs
Other Rooms Utility/Laundry In Garage
Dining Room Breakfast Area, Dining/Living Room, Eat-In Kitchen
Interior
Interior Features First Floor Entry, Built-Ins, Foyer Entry, Pantry, Skylight, Vaulted Ceilings, Walk-In Closets
Heating Central Heat
Cooling Ceiling Fans, Central Cooling
Flooring Tile Floors, Wood Floors
Equipment Automatic Garage Door Opener, Dishwasher, Disposal, Dryer, Electric Range, Electric Water Heater, Icemaker, Microwave, Owned Burglar Alarm, Refrigerator, Washer
Furnishings Unfurnished
Exterior
Exterior Feature Patio, Screened Balcony
Parking Features Attached
Garage Spaces 1.0
Community Features Gated Community
Amenities Available Clubhouse-Clubroom, Exterior Lighting, Heated Pool, Kitchen Facilities, Library, Other Membership Available, Pool, Spa/Hot Tub
Waterfront Description Lake Access,Lake Front
Water Access Y
Water Access Desc Other
Private Pool No
Building
Unit Features Lake
Entry Level 2
Foundation Cbs Construction
Unit Floor 1
Construction Status Resale
Schools
High Schools Spanish River Community
Others
Pets Allowed Yes
HOA Fee Include 514
Senior Community No HOPA
Restrictions No Lease; 1st Year Owned
Security Features Guard At Site,Security Patrol,Unit Alarm
Acceptable Financing Cash, Conventional
Membership Fee Required No
Listing Terms Cash, Conventional
Num of Pet 2
Special Listing Condition As Is
Pets Allowed No Aggressive Breeds
Read Less
Want to know what your home might be worth? Contact us for a FREE valuation!

Our team is ready to help you sell your home for the highest possible price ASAP

Bought with Keyes

