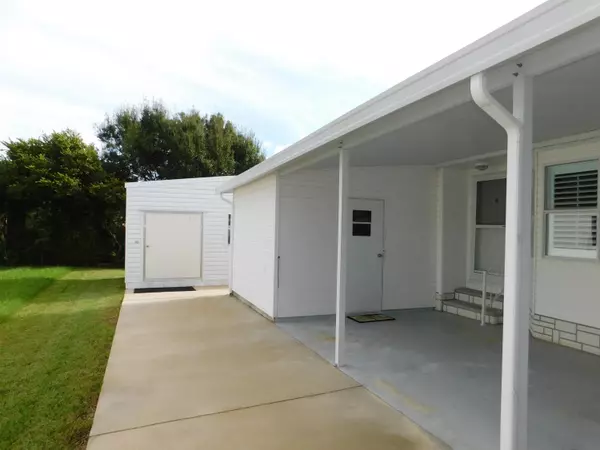Bought with RE/MAX of Stuart
$197,500
$197,500
For more information regarding the value of a property, please contact us for a free consultation.
8925 SW Chevy CIR Stuart, FL 34997
2 Beds
2 Baths
1,295 SqFt
Key Details
Sold Price $197,500
Property Type Mobile Home
Sub Type Mobile/Manufactured
Listing Status Sold
Purchase Type For Sale
Square Footage 1,295 sqft
Price per Sqft $152
Subdivision St Lucie Falls
MLS Listing ID RX-10662771
Sold Date 11/13/20
Bedrooms 2
Full Baths 2
Construction Status Resale
HOA Fees $145/mo
HOA Y/N Yes
Min Days of Lease 90
Year Built 1995
Annual Tax Amount $808
Tax Year 2019
Lot Size 7,492 Sqft
Property Description
Exquisite 2 x 6 framed manufactured home with unobstructed views to the lake with ducks and swans. This home has been immaculately maintained. Open concept with cathedral ceilings and roofline living room windows. Both bathrooms have been updated as well as the kitchen with granite countertops. New plumbing lines March 2020 with transferable warranty. 10 x 20 tiled patio rescreened Jun 2020. New carpet in master bedroom Oct 2020 warranty conveys. Water heater replaced 2015. Tiedown straps were replaced Jul 2020. Included with home is a 12 x 20 air-conditioned lark shed in 2009 it's 140 mile an hour rated anchored on a concrete pad fully insulated and lined with 1/2'' plywood. Double driveway for plenty of parking space for automobiles and golf carts.
Location
State FL
County Martin
Community St Lucie Falls
Area 12 - Stuart - Southwest
Zoning RES
Rooms
Other Rooms Family, Laundry-Inside, Laundry-Util/Closet, Storage
Master Bath Dual Sinks, Mstr Bdrm - Ground, Mstr Bdrm - Sitting, Separate Shower
Interior
Interior Features Closet Cabinets, Ctdrl/Vault Ceilings, Entry Lvl Lvng Area, Kitchen Island, Pantry, Split Bedroom
Heating Central Individual, Electric
Cooling Ceiling Fan, Central Individual
Flooring Carpet, Ceramic Tile
Furnishings Unfurnished
Exterior
Exterior Feature Auto Sprinkler, Extra Building, Screen Porch, Shed, Well Sprinkler
Parking Features 2+ Spaces, Carport - Attached, Covered, Driveway, Golf Cart, Vehicle Restrictions
Utilities Available Cable, Electric, Public Sewer, Public Water
Amenities Available Bike - Jog, Billiards, Boating, Bocce Ball, Clubhouse, Community Room, Game Room, Internet Included, Library, Lobby, Manager on Site, Picnic Area, Pool, Shuffleboard, Street Lights, Tennis
Waterfront Description Lake
Water Access Desc Marina,Ramp
View Lake
Roof Type Comp Shingle
Exposure Southwest
Private Pool No
Building
Lot Description < 1/4 Acre, Paved Road, Treed Lot, West of US-1
Story 1.00
Foundation Manufactured, Vinyl Siding
Construction Status Resale
Schools
Elementary Schools Crystal Lake Elementary School
Middle Schools Dr. David L. Anderson Middle School
High Schools South Fork High School
Others
Pets Allowed Yes
HOA Fee Include Cable,Common Areas,Common R.E. Tax,Management Fees,Manager,Pool Service,Recrtnal Facility,Reserve Funds
Senior Community Verified
Restrictions Buyer Approval,Commercial Vehicles Prohibited,Lease OK w/Restrict
Security Features None
Acceptable Financing Cash, Conventional, FHA, VA
Horse Property No
Membership Fee Required No
Listing Terms Cash, Conventional, FHA, VA
Financing Cash,Conventional,FHA,VA
Pets Allowed No Restrictions
Read Less
Want to know what your home might be worth? Contact us for a FREE valuation!

Our team is ready to help you sell your home for the highest possible price ASAP





