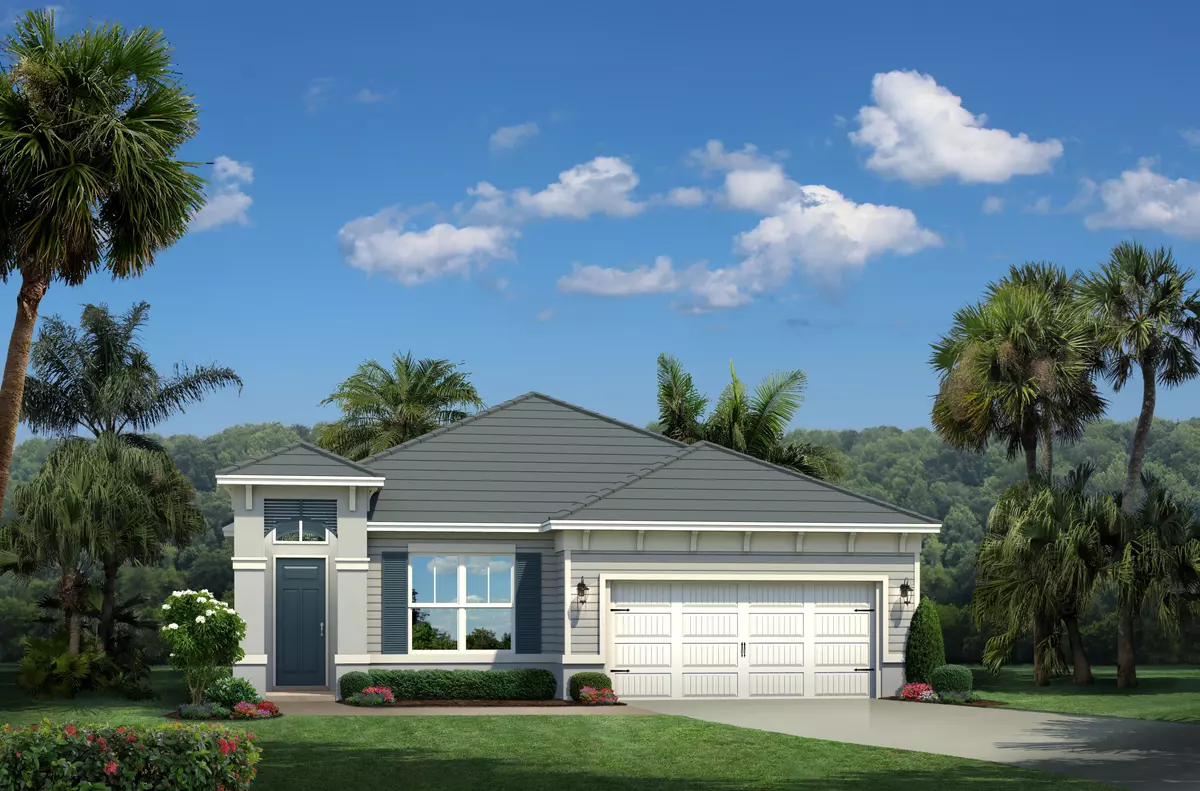Bought with My Florida Realty, LLC
$515,000
$515,000
For more information regarding the value of a property, please contact us for a free consultation.
4710 SW Ardsley DR Stuart, FL 34997
3 Beds
3 Baths
2,197 SqFt
Key Details
Sold Price $515,000
Property Type Single Family Home
Sub Type Single Family Detached
Listing Status Sold
Purchase Type For Sale
Square Footage 2,197 sqft
Price per Sqft $234
Subdivision Banyan Bay
MLS Listing ID RX-10615029
Sold Date 09/28/20
Style Traditional
Bedrooms 3
Full Baths 3
Construction Status New Construction
HOA Fees $250/mo
HOA Y/N Yes
Year Built 2020
Annual Tax Amount $930
Tax Year 2019
Lot Size 7,840 Sqft
Property Description
QUICK DELIVERY HOME - Ready JUNE 2020. The popular ANTIGUA Model in Banyan Bay. Gray Wood Plank tile Floors throughout living areas. Beautiful upgraded kitchen - White wood cabinetry, Carrara Quartz counters, GE appliances. Crown Molding in Living Room & Owners Suite. CBS, Hurricane protection standard, energy efficient construction, irrigated homesites, 10-year warranty. Lot overlooks Preserve. Homesite is oversized with room for a pool. Low HOA includes lawn maintenance. Banyan Bay is a coastal-inspired gated community with state-of-the-art clubhouse featuring a heated pool, fitness center, activity, card & internet rooms and much more! Close to I-95/Turnpike. Community will feature water access for small personal craft - kayak, paddleboards - great location in Stuart.
Location
State FL
County Martin
Community Banyan Bay
Area 7 - Stuart - South Of Indian St
Zoning Residential
Rooms
Other Rooms Family, Laundry-Inside, Den/Office, Great
Master Bath Separate Shower, Mstr Bdrm - Ground, Dual Sinks, Spa Tub & Shower
Interior
Interior Features Split Bedroom, Entry Lvl Lvng Area, Kitchen Island, Walk-in Closet, Fire Sprinkler, Foyer, Pantry
Heating Central
Cooling Central
Flooring Carpet, Ceramic Tile
Furnishings Unfurnished
Exterior
Exterior Feature Covered Patio, Room for Pool, Open Porch, Auto Sprinkler, Open Patio
Parking Features Garage - Attached, 2+ Spaces
Garage Spaces 2.0
Community Features Gated Community
Utilities Available Electric, Public Sewer, Cable, Public Water
Amenities Available Pool, Street Lights, Sidewalks, Picnic Area, Library, Game Room, Fitness Center
Waterfront Description None
View Other
Roof Type Concrete Tile
Handicap Access Wheelchair Accessible
Exposure East
Private Pool No
Building
Lot Description 1/4 to 1/2 Acre
Story 1.00
Foundation CBS, Stucco, Concrete
Construction Status New Construction
Schools
Elementary Schools J. D. Parker Elementary
Middle Schools Dr. David L. Anderson Middle School
High Schools Martin County High School
Others
Pets Allowed Yes
HOA Fee Include Common Areas,Pool Service,Lawn Care
Senior Community No Hopa
Restrictions Commercial Vehicles Prohibited
Security Features Gate - Unmanned,Burglar Alarm,Motion Detector
Acceptable Financing Cash, VA, Conventional
Horse Property No
Membership Fee Required No
Listing Terms Cash, VA, Conventional
Financing Cash,VA,Conventional
Pets Allowed Up to 3 Pets
Read Less
Want to know what your home might be worth? Contact us for a FREE valuation!

Our team is ready to help you sell your home for the highest possible price ASAP





